Lancaster County, Pennsylvania Land For Sale (19 results)
Want to post your listings on AcreValue? View Listing Plans
AcreValue offers multiple types of land for sale in Lancaster County, so if you’re looking for a new ranch, farm, recreational property, hunting ground, developmental property, or land investment you’ve come to the right place. Regardless of what your needs or objectives are for your land, we have a large inventory of available parcels that are updated regularly. Therefore, it’s very likely that we have the perfect parcel that meets all the search criteria & specifications that you’ve been searching for. Additionally, because our land for sale listings are always being updated due to the frequency of land being sold or new land listings being put on the market, make sure that you are checking back with AcreValue regularly for updates. When you find the perfect land parcel and you are ready to take the next steps you can easily connect directly with the listing agent to help you facilitate your land purchase. Browse AcreValue's Pennsylvania land for sale page to find more potential opportunities in Pennsylvania that fit your needs. We wish you the best of luck in finding your next ranch, farm, recreational property, hunting ground, developmental property, or land investment.
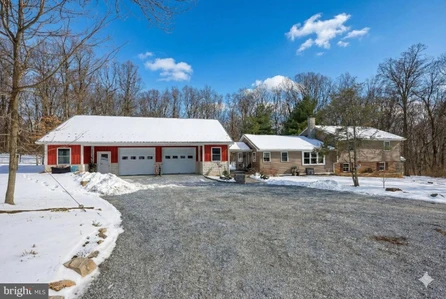

02/05/2026
$500,000
6.05 ac.
ACTIVE
Lancaster County - 60 PEACH Lane, Ronks, PA
This property is going to onsite auction 3/27/2026 at 4:00 PM and is being sold with reserve. LISTED PRICE IS ONLY A SUGGESTED OPENING BID AND IS NOT INDICATIVE OF THE FINAL SALES PRICE WHICH WILL BE BY SELLER CONFIRMATION DAY OF AUCTION. Terms: Down payment of $50,000 required day of auction. Settlement on or before 5/15/2026. Transfer taxes to be paid by buyer. Real Estate taxes shall be prorated. Secluded and with mature shade trees, this 6-acre rural property offers a hard-to-find mix of pasture, woods, and quality improvements-just minutes to Strasburg and Georgetown with easy access to Rt 896, Rt 741, and Rt 372. The land includes a level homesite with open pasture plus 5+ wooded acres for privacy, trails, and wildlife. The 2,369 sq. ft. bi-level home features 4 bedrooms, 2.5 baths, and an updated custom kitchen (2018), providing plenty of space for family, guests, or work-from-home needs. The walkout basement includes a bathroom and possible 5th bedroom. A 36' x 48' insulated, heated garage is connected to the house by a stamped concrete patio and includes an office-ideal for a hobbyist, contractor, or extra storage. Equestrians and hobby farmers will appreciate the 32' x 40' two-story barn with 7 box stalls and a lean-to, offering excellent setup for horses, livestock, and equipment. Located in Rural Residential zoning in Paradise Township, this property delivers country living with convenient access to nearby towns and routes.
Copyright © 2026 Bright MLS. All rights reserved. All information provided by the listing agent/broker is deemed reliable but is not guaranteed and should be independently verified.
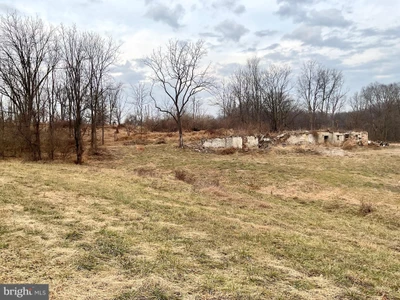

02/09/2026
$1,500,000
83.89 ac.
ACTIVE
Lancaster County - 1500 FURNACE HILLS Pike, Lititz, PA
This property is going to onsite auction 3/27/2026 at 1:00 PM and is being sold with reserve. LISTED PRICE IS ONLY A SUGGESTED OPENING BID AND IS NOT INDICATIVE OF THE FINAL SALES PRICE WHICH WILL BE BY SELLER CONFIRMATION DAY OF AUCTION. Terms: Down payment of $100,000 required day of auction. Settlement on or before May 22, 2026. Transfer taxes to be paid by buyer. Real Estate taxes shall be prorated. This auction will be held under tent off Crest Rd., by New Haven School w/parking at New Haven Mennonite Church. Be sure to check this 83.89-acre Lancaster Farmland Trust preserved farm being offered in Elizabeth Township. The farm has lots potential with 51 +/- tillable acres, woods, frontage on 3 roads nice 3-car sandstone garage w/ bell tower and a 4-bedroom sandstone house needing work. Rare opportunity to purchase a farm in the Lititz area. Don't overlook this diamond in the rough. Buyer granted access to all fields before settlement.
Copyright © 2026 Bright MLS. All rights reserved. All information provided by the listing agent/broker is deemed reliable but is not guaranteed and should be independently verified.
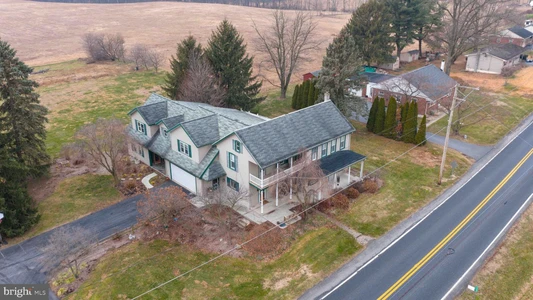

02/05/2026
$500,000
2.17 ac.
ACTIVE
Lancaster County - 2788 N COLEBROOK Road, Manheim, PA
This property is going to onsite auction 3/9/2026 at 4:00 PM and is being sold with reserve. LISTED PRICE IS ONLY A SUGGESTED OPENING BID AND IS NOT INDICATIVE OF THE FINAL SALES PRICE WHICH WILL BE BY SELLER CONFIRMATION DAY OF AUCTION. Terms: Down payment of $40,000 required day of auction. Settlement on or before April 24, 2026. Transfer taxes to be paid by buyer. Real Estate taxes shall be prorated. Extremely Rare Opportunity to Purchase A 2.17+/- Acre Mix Use Zoned Property Up for Sale with a Double House in Immaculate Condition. Also Includes a 42'X36' Detached Shop Building with a 12'X12' Addition & 7'X10' Sliding Doors Providing for Many Uses. Lg Garden Area Including a Fenced Area for Animals. This Is a One Time Offering.
Copyright © 2026 Bright MLS. All rights reserved. All information provided by the listing agent/broker is deemed reliable but is not guaranteed and should be independently verified.
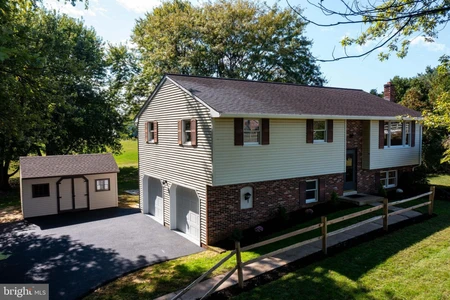

10/08/2025
$405,000
0.69 ac.
ACTIVE
Lancaster County - 2891 NEWPORT Road, Manheim, PA
Beautifully updated bi-level on nearly 3/4 acre with peaceful farmland views. Renovated in 2025, this home features a brand new paved driveway, new rear deck, fresh interior updates, and over 1,800 sq ft of move-in ready space. The main level offers a bright living room with a large picture window, an open dining area with sliders to the new deck, and an updated eat-in kitchen. Hardwood/laminate flooring throughout. The finished walkout lower level includes a cozy family room, office nook, laundry, and flexible space for guests or hobbies. Oversized 2-car garage provides excellent storage. Enjoy a private backyard lined with trees, quiet rural surroundings, and low-maintenance living. Located in Manheim Central School District and close to town conveniences.
Copyright © 2026 Bright MLS. All rights reserved. All information provided by the listing agent/broker is deemed reliable but is not guaranteed and should be independently verified.
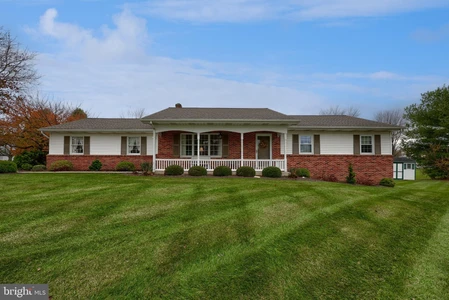

01/05/2026
$250,000
0.38 ac.
ACTIVE
Lancaster County - 10 CARRIAGE Drive, Gordonville, PA
This property is going to onsite auction 2/21/26 at 11:00 AM and is being sold with reserve. LISTED PRICE IS ONLY A SUGGESTED OPENING BID AND IS NOT INDICATIVE OF THE FINAL SALES PRICE WHICH WILL BE BY SELLER CONFIRMATION DAY OF AUCTION. Terms: Down payment of $30,000 required day of auction. Settlement on or before March 6, 2026. Transfer taxes to be paid by buyer. Real Estate taxes shall be prorated. A one-of-a-kind property located in a highly sought-after area on the outskirts of Intercourse. Whether you're looking for a permanent residence or an income-producing investment, this exceptional property is in excellent condition and completely move-in ready
Copyright © 2026 Bright MLS. All rights reserved. All information provided by the listing agent/broker is deemed reliable but is not guaranteed and should be independently verified.
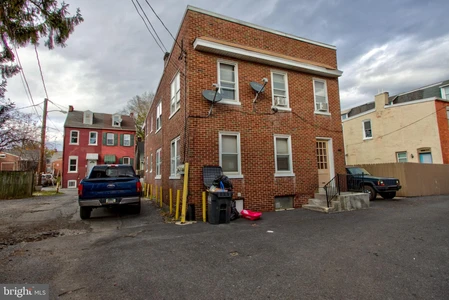

11/21/2025
$325,000
0.04 ac.
ACTIVE
Lancaster County - 557 W GRANT Street, Lancaster, PA
Well-kept brick two-unit apartment building featuring two 2-bed/2-bath units-each offering comfortable, low-maintenance living with updated windows throughout. Property is fully occupied with long-term renters, providing immediate, steady income. Conveniently located near Lancaster County attractions, shopping, and major routes. A great opportunity for investors seeking a solid, low-maintenance rental property in a desirable area.
Copyright © 2026 Bright MLS. All rights reserved. All information provided by the listing agent/broker is deemed reliable but is not guaranteed and should be independently verified.
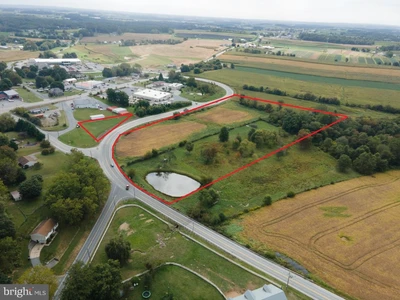

12/19/2025
$1,499,000
8 ac.
ACTIVE
Lancaster County - HOLTWOOD Road, Quarryville, PA
Level, cleared lot at Buck Intersection (272 + 372) excellent location and zoning for retail commercial, industrial. High daily volume of car and truck traffic!
Copyright © 2026 Bright MLS. All rights reserved. All information provided by the listing agent/broker is deemed reliable but is not guaranteed and should be independently verified.
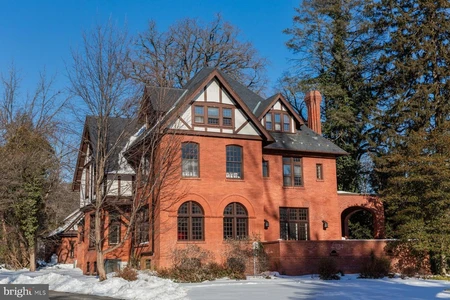

02/13/2026
$1,100,000
1 ac.
ACTIVE
Lancaster County - 1021 Marietta Avenue, Lancaster, PA
Designed for gracious living and unforgettable entertaining, welcome home to The James Rose House in School Lane Hills. Steeped in history and architectural distinction, it was featured in the 1891 publication Art Work of Lancaster and more recently highlighted in the prestigious C Emlen Urban Book. Set on an expansive one-acre lot, this magnificent all-brick manor offers over 5,000 square feet of elegant living with 7 bedrooms and 4.5 baths. Thoughtfully remodeled, the main home spans three beautifully finished levels and showcases 5 fireplaces, 2 staircases, soaring ceilings, coffered ceilings, graceful arches, built-ins, and extraordinary millwork. A warm and inviting formal entry hall features stunning wood floors, sweeping staircase, and dramatic stone fireplace with elegant sightlines to the sunroom, living room, music room, and formal dining room with new marble fireplace surround accented with hand-cast tiles. The spacious walk-in butler s pantry leads to the freshly updated kitchen, with beautiful cabinetry, lighting, island, and a commercial-grade range. The second floor offers 4 bedrooms and 3 baths, including a serene primary suite with a sitting area, fireplace, convenient laundry room, and a newly renovated ensuite bath. Three additional bedrooms and a full bath complete the third floor perfect for guests, offices, or creative pursuits. A detached carriage house adds exceptional flexibility with 2 bedrooms and over 1,200 sq ft of additional living space, while the expansive grounds offer ample room for a future pool or tennis courts, completing the estate-like setting. Ideally located near Lancaster Country Day School, Franklin & Marshall College, parks, dining, shopping, and entertainment, this remarkable property offers convenience with an oasis of serenity and privacy. Opportunities like this rarely come along. Don't miss your chance to make this exceptional home yours! (*See floor plans under documents section). **Please provide minimum 24-hour notice for all showings, as Carriage House is currently occupied by caretaker.
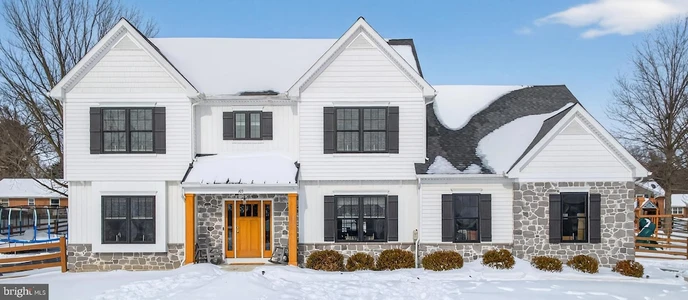

02/09/2026
$925,000
1.63 ac.
ACTIVE
Lancaster County - 103 E Woods Drive, Lititz, PA
Only six years young, this exquisitely designed, custom-built home has been meticulously maintained by one family. Better than building: It presents Like New on a large, deep lot offering privacy in a convenient location. With custom-crafted finishes and attention to detail throughout, this stunner is set in Lititz, one of Lancaster County s most sought-after towns. This impressive 4-bedroom, 3.5-bath residence currently offers more than 3,000 sqft of beautifully designed living space with an additional 1,690+ sqft available in its unfinished lower level = over 4,700 sqft of potential. Lower level features higher ceilings, 4 additional casement windows and an egress already in place. This impressive home rests on a breathtaking 1.63-acre setting, thoughtfully crafted to elevate both everyday living and elegant entertaining. Too many features and upgrades to list, a tour is recommended. From the moment you arrive, the home s striking fa ade commands attention. Classic white siding is beautifully paired with stone accents and contrasting black windows and shutters, creating a stately yet inviting presence. The covered entry with rich wood posts and front door set the tone for the refined interiors that await. Inside, you re greeted by high ceilings and the light-filled. open-concept layout designed for both everyday living and entertaining atop noble wood floors. The heart of the home is the stunning chef's kitchen, featuring crisp white cabinetry, sleek quartz countertops, SS appliances, walk-in pantry and two-tier center island with seating for four. A coffee bar/beverage center with a secondary prep sink makes entertaining effortless. Pendant lighting and recessed lights keep the space bright and inviting, while the wide plank wood floors add warmth and continuity throughout the main living areas. The large kitchen flows seamlessly into the casual dining space ideal for meals overlooking the fenced backyard. The adjacent dining room flows gracefully from the kitchen, offering an elegant setting for intimate dinners or larger celebrations. Behind glass French doors, you'll find a home office or library. Every detail has been curated to elevate the living experience while maintaining a sense of effortless comfort. The bathrooms are equally impressive, delivering a spa-inspired retreats within your own home. A freestanding soaking tub, glass-enclosed walk-in shower adorned with white custom tiles and modern dual-sink vanity highlights the primary suite. A Jack & Jill bathroom connects two additional bedrooms with ease. Guests will appreciate another bedroom with private ensuite bath. Throughout the home, thoughtful details shine from updated fixtures and finishes to a layout that feels both functional and refined. Every space is designed to feel open, airy, and move-in ready. Outdoors the possibilities flow. When building, stormwater management was upgraded to provide for more impervious surface, such as 1,000 sq ft for pool or hardscaping - confirm exact amount with township. Ideally located, this home offers the rare combination of upscale living with convenient access to local boutiques, dining, parks and top-rated schools all within a peaceful residential setting just minutes from downtown Lititz and Lancaster. Built by Hess Home Builders, 103 E Woods Dr is an exceptional opportunity to own a distinguished home in pristine condition without the timing or small lots of most new construction. Peace of mind is provided by two HVAC zones with air scrubber UV, tankless water heater with water filtration and softener systems and radon mitigation system. Please view the video and floorplans included here. This remarkable residence is ready to welcome its next chapter contact us for a private showing to experience all it has to offer.
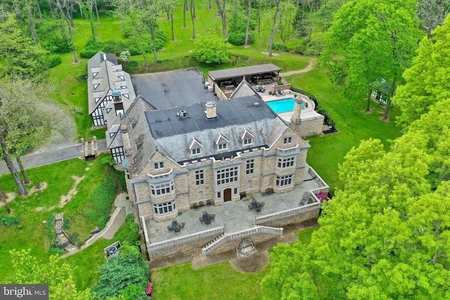

02/04/2026
$2,495,000
12.3 ac.
ACTIVE
Lancaster County - 80 School House Road, Lancaster, PA
Welcome to Wyngate Manor! An elegant tree lined driveway leads to this magnificent castle-like estate that boasts 10 bedrooms, 7 full & 2 half baths, and over 10,000 square feet of living space on 4 levels. From the moment you step foot inside, you ll feel as though you ve been transported to England and stepped into a fairytale setting. Countless upgrades and amenities include an elevator that goes to each floor, high ceilings, marble floors inspired by the Hatfield House in England, detailed crown molding, French leaded glass windows, plaster ceilings, stained glass windows, and much more. The exterior is an absolute oasis that features an in-ground patio & pool area, a covered patio built for entertaining with multiple countertops, and a high-top bar with gorgeous hanging lights and TV. It also includes convenient access to a pool house with bath amenities. This resort-like setting is perfect for summer gatherings and relaxing under the sun at the comfort of your very own home. Also included on this property is 100 School House Rd, an income producing rental house, and a detached 6-car garage with a rented apartment on the second floor. This awe-inspiring home welcomes you with an incredible foyer that includes marble floors, detailed wood panel walls, 2-story coffered ceiling, and stairs leading up to the second floor walkway. Just off the foyer is a gourmet kitchen complete with all stainless steel appliances, exposed beams, tile floor, built ins, and pantry. A convenient laundry/mudroom is next to the kitchen and offers an ideal place to come inside after a rainy day or outdoor activities in the grass. Off the opposite side is a breakfast room designed with a bow window allowing the room to be bathed in natural light. Created for formal occasions, the dining room is a marvel. Past a set of French doors is the Great Hall the centerpiece of this home. Countless details can be found such as a Tudor-style wood fireplace, floor to ceiling windows, a 2nd floor Minstrel Gallery (inspired by Berkeley Castle in England) overlooking the room, access to the scenic yard & pond area, and more. Past a lovely seating room with center fireplace and wood panels, you ll find another wing of the house that includes an office, a living room that could be an additional bedroom with separate access to the foyer, a wet bar, and two sunrooms with access to the pool and patio area. Moving upstairs to the 2nd floor, you ll find 6 bedrooms, one of which is the amazing primary suite with a spacious dressing area & built in, a bedroom with gorgeous views of the nearby pond, and a private bath featuring a walk-in tile shower and dual vanities. The 3rd floor is home to 3 additional bedrooms, a full bath, large storage area, and a kitchenette with cooktop, sink, and mini fridge. The finished lower level makes entertaining a breeze with an incredible bar area featuring a hanging wine glass rack, wet bar, built ins, tile flooring, and exposed beams. Just off this area is a room currently used for fitness activities, with a concrete floor, coffered ceiling, and multiple closets. At the end of the hall, you ll find a family room that could be easily converted into a home theater with storage closets on both sides. At the opposite end of the lower level is a rustic dining area with brick floors, wood fireplace, and exposed beams. There is also a bedroom with built-ins and a private bath. The exterior of this immaculate property is nothing short of astonishing. Enjoy your very own water views with a picturesque pond set to the backdrop of lush landscaping and surrounding trees. Entertain guests at the bar area next to the relaxing pool & patio. Play a game of tennis on your very own on-site court. Words truly cannot do this castle-like estate justice. Conservation easement available upon request. Witness this once-in-a-lifetime property for yourself and schedule your showing today!
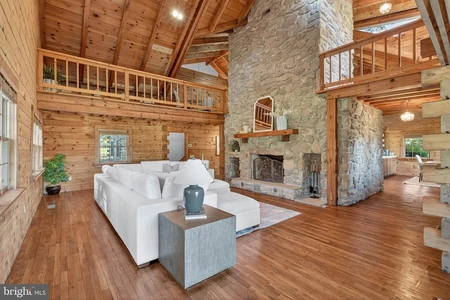

01/07/2026
$1,150,000
4.09 ac.
ACTIVE
Lancaster County - 140 Arcadia Trace, Peach Bottom, PA
Experience timeless craftsmanship and modern comfort in this one of a kind, custom-built log cabin estate. An exceptional property that includes three separate parcels totaling four plus acres--the main homesite, a parcel with the above-ground pool and entertainment deck, and another parcel with a 36 ft x 60 ft horse barn featuring four stalls, tack room, wash pit, office, storage, and loft. Together, these parcels create a private retreat that blends rustic charm with luxurious living. Constructed from solid white pine D-logs with no 2x framing or siding, this true log home offers a warm and inviting atmosphere with structural post-and-beam construction throughout. Inside, gleaming hardwood floors, cathedral ceilings, and exposed beams frame spacious living areas designed for both comfort and entertaining. The great room impresses with a 16-foot-wide stone fireplace, twin balconies, and expansive windows that fill the space with natural light. The chef s kitchen boasts granite counters, a gas cooktop, double ovens, custom oak and hickory cabinetry, a large island with custom seating, and a walk-in pantry. Enjoy scenic views in the bright dining area that overlooks manicured landscaping and countryside views, or enjoy a more intimate meal in the enclosed stone breakfast nook. The first-floor bedroom and full bath with clawfoot soaking tub provide flexibility for guests or main-level living. Upstairs, the primary suite is a true retreat with cathedral ceilings, a stone gas/wood fireplace, private screened balcony, large walk-in closet, and a spa-inspired primary bath featuring a four-person hot tub, glass shower, clawfoot soaking tub, skylights, and double vanity. An additional bedroom plus ensuite bonus room with cathedral ceilings and ample closet space complete the upper level. The fully finished basement offers over 2,000 additional square feet of versatile living space, including a recreation room with a regulation pool table, an exercise area, a large bedroom suite with full bath, a laundry room with washer/dryer hookup, mud room with drain and shower valve, office and bonus recreation space. Durable epoxy-coated floors and pine wainscoting provide both beauty and function. Enjoy panoramic country views from the two covered porches (8 ft x20 ft and 8 ft x40 ft), or relax by the 30-foot round swimming pool with multi-level decking, new pump, and filter system. Landscaped grounds include tiered flower beds, mature shade trees, and a three-tier goldfish pond with cascading waterfalls. A slate patio with open-air firepit, swing seating, and picnic area enhances the outdoor living experience. The home s exterior has been freshly sealed (2025), and the roof was replaced with architectural shingles in June 2025. Additional features include an electrolux central vacuum on all three levels, central air, oil furnace, and outdoor wood stoker furnace for efficiency, 125-ft well with 32 GPM submersible pump, fireplaces feature heat-a-lators for enhanced warmth, ample parking and beautiful countryside surroundings. This remarkable property combines true log home craftsmanship with modern updates and outdoor amenities rarely found together. With three separately deeded parcels including the pool and barn lots this estate offers endless flexibility for living, entertaining, or future expansion. Schedule your private showing today and discover the peace, space, and elevated lifestyle this log home estate offers.
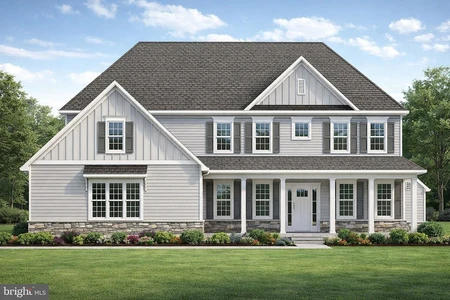

01/30/2026
$1,250,000
1.7 ac.
ACTIVE
Lancaster County - 504 Cheltenham Court, Lititz, PA
Fall in love with this custom-designed home by Beiler Home Builders, coming soon to Willow Bend Estates a quiet, one-street community in Manheim Township, served by Reidenbaugh Elementary School. Just moments from Bent Creek Country Club and an easy drive to Lititz and Lancaster, the location is ideal. This home features five bedrooms and four and a half baths, including a second-floor primary suite and a main-level guest bedroom with a full bath. The kitchen, with a seating island and breakfast nook, opens to the family room, perfect for everyday living and entertaining. Off the front entryway, a private study is complemented by a formal dining room across the hall with a butler s pantry connecting to the kitchen. Upstairs, the primary suite is joined by three additional bedrooms two sharing a Jack & Jill bath and one with its own private bath plus a conveniently located second-floor laundry room. If you need more living space, there is an option for building out the lower level. Completing the home is a three-car garage with access to a mudroom inside. Construction will begin soon don t miss the opportunity to make this beautiful home your own.
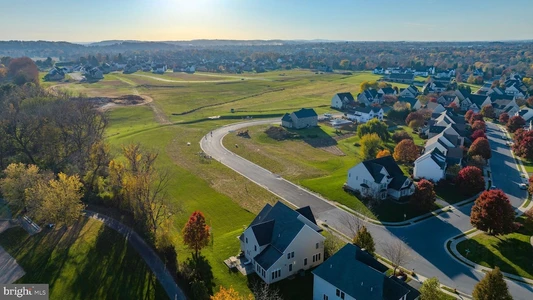

12/12/2025
$180,000
0.36 ac.
ACTIVE
Lancaster County - 294 Fletcher Dr - Parkside Phase 5 Lot 40, Lititz, PA
Don't miss out--only two lots left! Build the home of your dreams with Sam and Nate Beiler, Beiler Home Builders, in the new community of Parkside, Phase 5. Ideally located in the heart of Manheim Township, adjacent to the Millpond neighborhood. Phase 5 building prices including the lot start at $850,000. Floor plans available, start from scratch, or bring your own. If you can dream it, we can build it! Reidenbaugh Elementary School. Location is convenient to everything, including downtown Lititz and Lancaster.
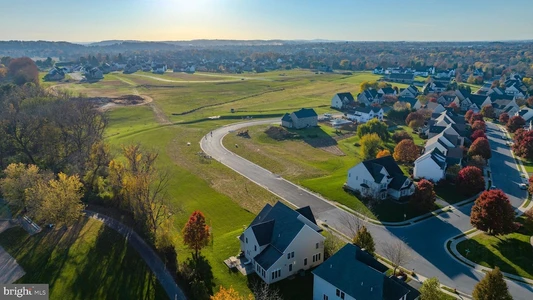

12/12/2025
$180,000
0.23 ac.
ACTIVE
Lancaster County - 301 Fletcher Dr - Parkside Phase 5 Lot 36, Lititz, PA
Don't miss out--only two lots left! Build the home of your dreams with Sam and Nate Beiler, Beiler Home Builders, in the new community of Parkside, Phase 5. Ideally located in the heart of Manheim Township, adjacent to the Millpond neighborhood. Phase 5 building prices including the lot start at $850,000. Floor plans available, start from scratch, or bring your own. If you can dream it, we can build it! Reidenbaugh Elementary School. Location is convenient to everything, including downtown Lititz and Lancaster.
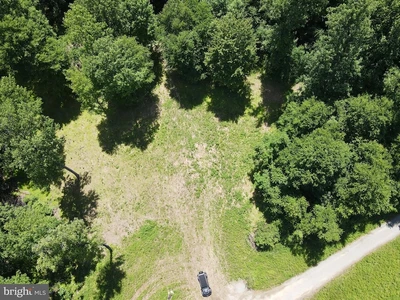

01/22/2026
$549,900
11.82 ac.
ACTIVE
Lancaster County - 77 Hilldale Road, Pequea, PA
Unveil the ultimate setting for your custom dream home on this remarkable 11.82-acre home site in the heart of Southern Lancaster County. This private retreat offers the chance to bring your own builder and design a residence that reflects your vision and lifestyle. Backing up to a 450-acre county park, the property, which includes a Conservation Easement, is secluded and serene, and with the Clean & Green Program, you will enjoy lower taxes. The area for a building site is cleared, and the property has 9,322 square feet of impervious allowance based on existing storm water management. The surrounding wooded acreage creates a picturesque backdrop for peaceful walks, outdoor recreation, and moments of quiet escape. Electric and cable are already on the property, and the foundation for a private/shared driveway is installed. Horses are welcome, enhancing the property s timeless country charm and boundless potential. Opportunities of this caliber are very rare craft the perfect residence that is truly your own in a setting defined by privacy, tranquility, and natural beauty.
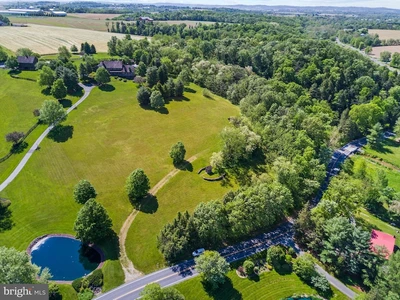

02/04/2026
$350,000
3.8 ac.
ACTIVE
Lancaster County - 3571 Meadow View Road, Manheim, PA
Bring your own plan for this prime 3.8-acre opportunity in Rapho Township. The property includes an on-site well and is perc approved for an on-site septic system making it ready for a dream home to be built. The location offers a rural country feel, yet is conveniently located within a few miles of Rte 283, providing easy access to nearby amenities and attractions. The property provides an opportunity for someone to build a home in a peaceful, scenic setting while still having access to everyday conveniences.
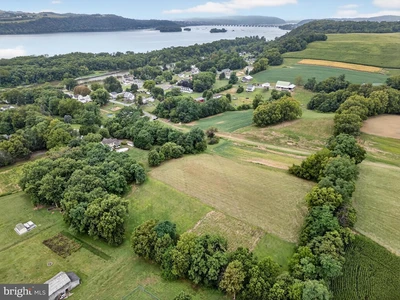

12/17/2025
$350,000
2.7 ac.
ACTIVE
Lancaster County - 108 Hempfield Street, Washington Boro, PA
Bring any builder to this picturesque vacant lot tucked away in a serene setting near the Susquehanna River and within Penn Manor School District. This flag-shaped property is mostly level and cleared, offering beautiful farmland views in the back and private woods in the front. Whether you re dreaming of a custom-built home or your own farmette, this land is the perfect canvas. With public sewer access and Route 30 just minutes away, you ll enjoy the perfect balance of convenience and seclusion. Don t miss your chance to own this unique piece of paradise. Schedule your showing today!
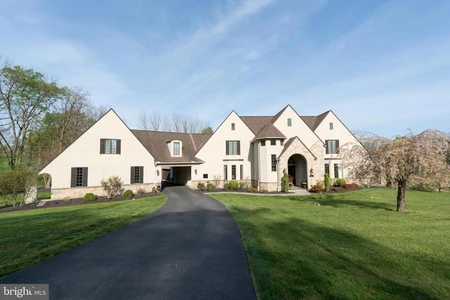

10/25/2025
$1,950,000
2.03 ac.
ACTIVE
Lancaster County - 2795 Southwick Drive, Lancaster, PA
Create your ideal lifestyle in the quiet community of Carrington with this stunning custom home to be built exclusively by Jon Warner Homes, offering 4,150 square feet of thoughtfully designed living space. The spacious floor plan features five bedrooms and three and a half baths, including a first-floor primary suite for added comfort and convenience. The main level boasts a living room, formal dining room, den, gourmet kitchen with a sunny breakfast area, and a laundry/mudroom. Upstairs, you ll find four additional bedrooms and a versatile bonus space above the garage that can be built out perfect for an extra bedroom, home office, or media room. The unfinished lower level can be finished out to include a bedroom, full bath, and rec room. Nestled on a beautiful two-acre wooded lot complete with a pond and gentle streams, this property offers unmatched privacy, tranquility, and natural beauty all in Manheim Township close to everything. Listing price for the home includes the lot. Don't wait, call today to start planning for your new dream home!
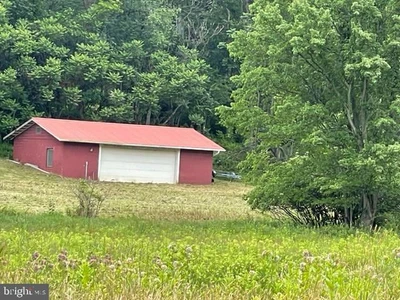

10/09/2025
$474,900
9.27 ac.
ACTIVE
Lancaster County - 4790 Stiegel Pike, Newmanstown, PA
Build your dream home on this 9+ acre lot in Clean and Green. Propert has an existing garage with electric and a renovated cottage along the creek.


1




