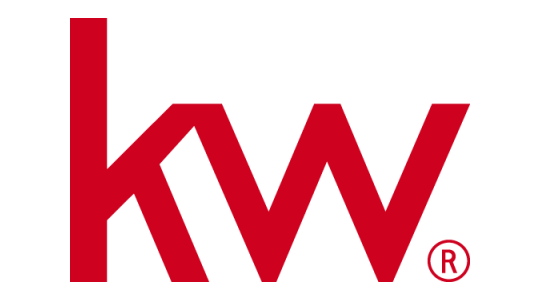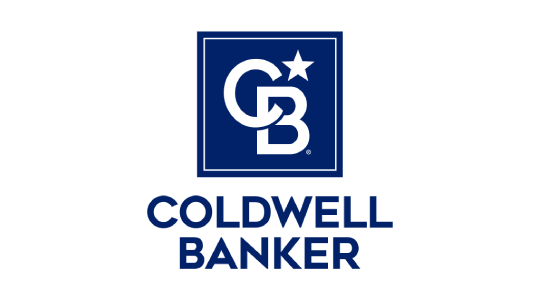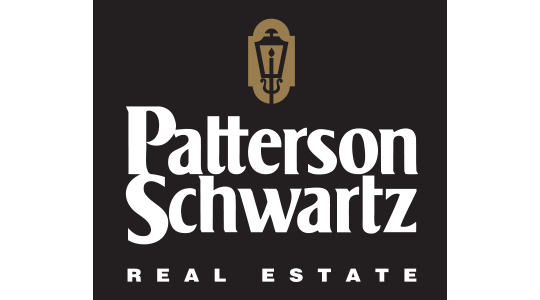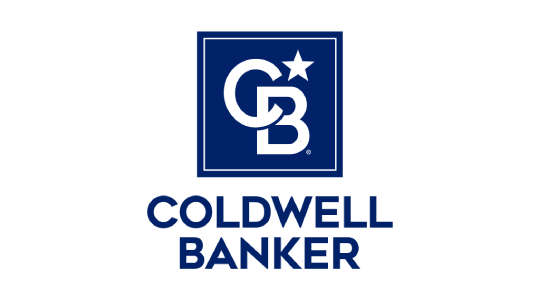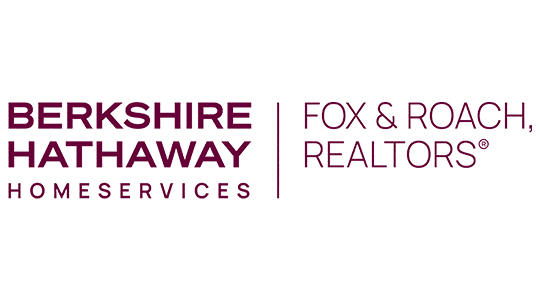Chester County, Pennsylvania Land For Sale (14 results)
Want to post your listings on AcreValue? View Listing Plans
AcreValue offers multiple types of land for sale in Chester County, so if you’re looking for a new ranch, farm, recreational property, hunting ground, developmental property, or land investment you’ve come to the right place. Regardless of what your needs or objectives are for your land, we have a large inventory of available parcels that are updated regularly. Therefore, it’s very likely that we have the perfect parcel that meets all the search criteria & specifications that you’ve been searching for. Additionally, because our land for sale listings are always being updated due to the frequency of land being sold or new land listings being put on the market, make sure that you are checking back with AcreValue regularly for updates. When you find the perfect land parcel and you are ready to take the next steps you can easily connect directly with the listing agent to help you facilitate your land purchase. Browse AcreValue's Pennsylvania land for sale page to find more potential opportunities in Pennsylvania that fit your needs. We wish you the best of luck in finding your next ranch, farm, recreational property, hunting ground, developmental property, or land investment.
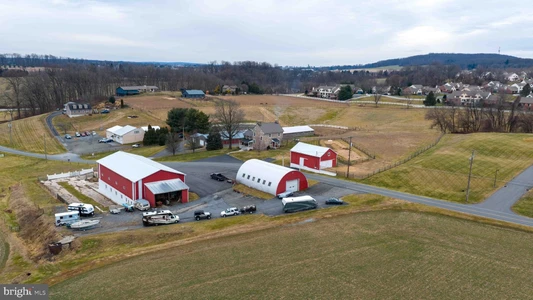

02/02/2026
$500,000
10.9 ac.
ACTIVE
Chester County - 76 S BRICK Lane, Elverson, PA
This property is going to onsite auction 4/23/2026 at 3:00PM and is being sold with reserve. LISTED PRICE IS ONLY A SUGGESTED OPENING BID AND IS NOT INDICATIVE OF THE FINAL SALES PRICE WHICH WILL BE BY SELLER CONFIRMATION DAY OF AUCTION. Terms: Down payment of $50,000 required day of auction. Settlement on or before June 22, 2026. Transfer taxes to be paid by buyer. Real Estate taxes shall be prorated. Income-Producing Farmstead w/ Commercial Zoning & Equestrian Facility. This property offers a combination of residential living, agricultural/equine functionality, an established income production, all within commercial zoning that allows manufacturing and many related uses. The horse barn facility includes 10 horse stalls, a washroom, feed room, tack room, an office, and a 90x140 outdoor riding arena. In addition to the agricultural improvements, the property features 31 income-producing storage units, a leased shop building and outdoor RV storage, providing multiple established revenue streams. The farmhouse offers great country living space, allowing an owner to comfortably reside onsite while managing the property. Building Descriptions & Square footage STORAGE UNIT/HORSE BARN FACILITY Approx. 230'x40' (9200 sf footprint) Improved with horse stalls, washroom, feed room, tack room, office EQUIPMENT SHED Approx. 60'x40' (2400 sf footprint) LARGE SHOP BUILDING Main structure 10'x50' (5000 sf) Lean-to structure 30'x18' (540 sf) Total Footprint 5540 sf Currently leased, producing rental income FARM SHOP (2-STORY) Approx. 55'x27' (1485 sf footprint) Total gross floor area approx. 2970 sf FARMHOUSE First floor 1196 sf Second floor 1996 sf Third floor 490 sf Total living area 3682 sf
Copyright © 2026 Bright MLS. All rights reserved. All information provided by the listing agent/broker is deemed reliable but is not guaranteed and should be independently verified.
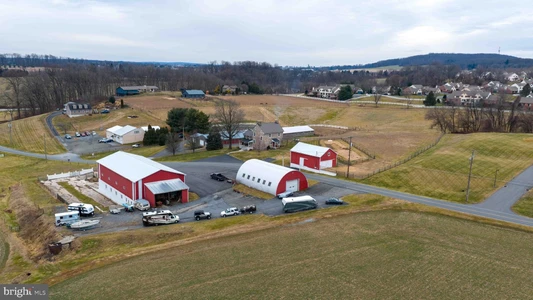

02/02/2026
$500,000
10.9 ac.
ACTIVE
Chester County - 76 S BRICK Lane, Elverson, PA
This property is going to onsite auction 4/23/2026 at 3:00PM and is being sold with reserve. LISTED PRICE IS ONLY A SUGGESTED OPENING BID AND IS NOT INDICATIVE OF THE FINAL SALES PRICE WHICH WILL BE BY SELLER CONFIRMATION DAY OF AUCTION. Terms: Down payment of $50,000 required day of auction. Settlement on or before June 22, 2026. Transfer taxes to be paid by buyer. Real Estate taxes shall be prorated. Income-Producing Farmstead w/ Commercial Zoning & Equestrian Facility. This property offers a combination of residential living, agricultural/equine functionality, an established income production, all within commercial zoning that allows manufacturing and many related uses. The horse barn facility includes 10 horse stalls, a washroom, feed room, tack room, an office, and a 90x140 outdoor riding arena. In addition to the agricultural improvements, the property features 31 income-producing storage units, a leased shop building and outdoor RV storage, providing multiple established revenue streams. The farmhouse offers great country living space, allowing an owner to comfortably reside onsite while managing the property. Building Descriptions & Square footage STORAGE UNIT/HORSE BARN FACILITY Approx. 230'x40' (9200 sf footprint) Improved with horse stalls, washroom, feed room, tack room, office EQUIPMENT SHED Approx. 60'x40' (2400 sf footprint) LARGE SHOP BUILDING Main structure 10'x50' (5000 sf) Lean-to structure 30'x18' (540 sf) Total Footprint 5540 sf Currently leased, producing rental income FARM SHOP (2-STORY) Approx. 55'x27' (1485 sf footprint) Total gross floor area approx. 2970 sf FARMHOUSE First floor 1196 sf Second floor 1996 sf Third floor 490 sf Total living area 3682 sf
Copyright © 2026 Bright MLS. All rights reserved. All information provided by the listing agent/broker is deemed reliable but is not guaranteed and should be independently verified.
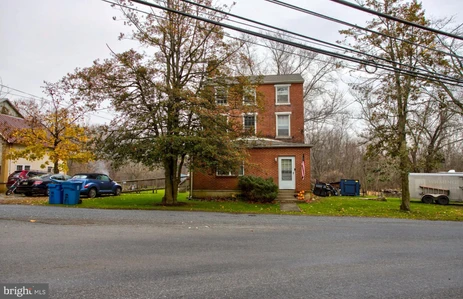

12/10/2025
$415,000
2 ac.
ACTIVE
Chester County - 580 ELKDALE Road, Lincoln Univ, PA
Classic brick farmhouse on 2 acres with plenty of potential. The home offers 7 bedrooms and 2 full bathrooms, along with a bank barn and a separate garage/shop. A wooded area and creek sit at the back of the property, attracting local wildlife and adding to the rural charm. While the home may benefit from some TLC, it presents an excellent opportunity for buyers to invest and add value. Situated in the Lincoln University area of Chester County, offering a peaceful setting with convenient access to nearby amenities. This 2-acre parcel was recently subdivided from a larger farm, providing a great opportunity to own a farmhouse property with outbuildings on a more manageable tract of land. the tax amount shown is actually the taxes for the entire farm not the two acres parcel that is for sale. The tax amount shown is not accurate and that we will update that number as soon as possible.
Copyright © 2025 Bright MLS. All rights reserved. All information provided by the listing agent/broker is deemed reliable but is not guaranteed and should be independently verified.
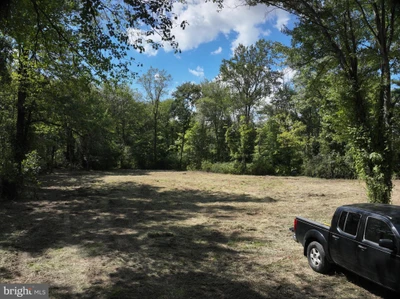

09/02/2025
$85,000
2.1 ac.
ACTIVE
Chester County - 317 COMPASS Road, Parkesburg, PA
Looking for the perfect property in Parkesburg Area? Great lot for private hunting, gardening, or pasture. --- This 2.1-acre lot offers easy access, a great location, and plenty of potential. The property has onsite well. Buyer's responsibility to verify utilities and restrictions. Ideal for a quick close. Great investment opportunity
Copyright © 2025 Bright MLS. All rights reserved. All information provided by the listing agent/broker is deemed reliable but is not guaranteed and should be independently verified.
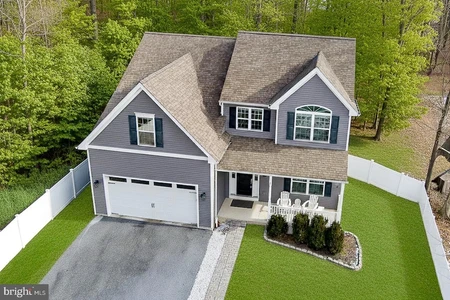

01/31/2026
$715,000
1 ac.
ACTIVE
Chester County - 1419 Pottstown Pike, West Chester, PA
Conveniently located property boasting privacy and NO HOA dues! Welcome to 1419 Pottstown Pike, a quick 3 miles drive to the heart of West Chester Borough for dining, offering accessibility to Rt 202, the train, Rt 100 and Rt 30, its an opportunity to be in a newer single home in West Chester School District! The property sits on a generous lot of 1 acre with loads of natural light. FIRST FLOOR: Living Room, Dining Room and kitchen featuring granite countertops, stainless steel appliances, large pantry, breakfast area and a door leading to a deck. Also, on the first floor, convenient first floor laundry room, half bath and entrance to the 2 car garage. Hard flooring out this floor! SECOND FLOOR: 3 nice sized bedrooms and hall bath PLUS primary bedroom has 2 closets and en-suite bathroom featuring double sinks, stall shower and large soaking tub. To complete this floor, there is a reading or office nook at the staircase. LOWER LEVEL: The daylight finished basement allows one to spread out a bit more for family room relaxation and play along with either a gym or private office space. The back deck spans the entire length of the home, approx 38 x 13 for awesome entertaining and has stairs to the yard for easy access kids, pets and hikes! Newer water heater, Some new recessed lighting, newer carpeting upstairs, newer washer/dryer set, vinyl treated and more! Super Wawa (1.2 miles), Exton AMTRAK Train Station (1.4 miles), Robert Lambert Park (1.6 miles), Main Street @ Exton (1.7 Miles), Wholefoods (2.1 miles), West Chester Borough (3 miles), Exton Park (4.0 miles) Don't miss out getting into West Chester, Schedule your showing today!
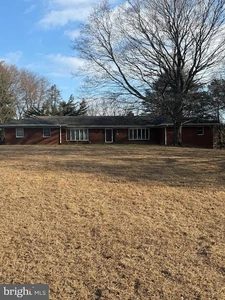

01/05/2026
$475,000
1.85 ac.
ACTIVE
Chester County - 375 Schoolhouse Road, West Grove, PA
Welcome to 375 Schoolhouse Road, West Grove, PA a rare ranch-style opportunity offering space, privacy, and the chance to truly make a home your own. Set back from the road on 1.8 peaceful acres, this property delivers the privacy and setting buyers crave, while remaining conveniently close to everything. A pre-home inspection has already been completed, giving buyers confidence that this home is ready to live in from day one while allowing room for thoughtful updates and personal touches. The main level spans an impressive 3,152 square feet, offering generous living spaces and a classic ranch layout that provides ease, comfort, and functionality. With two fireplaces one on the main floor and one in the basement this home already has the warmth and character buyers love. With fresh paint and minor cosmetic updates, this property presents a strong sweat-equity opportunity for those looking to add value while customizing finishes to their own style. Downstairs, the walk-out basement opens the door to endless possibilities. Whether you envision a recreation space, home gym, in-law suite, or entertainment area, the additional below-grade square footage allows you to create a true masterpiece tailored to your lifestyle. Outside, the flat, level lot perfectly complements the ranch design, enhancing both usability and curb appeal. The private backyard is an ideal retreat, complete with a covered gazebo perfect for summer cookouts, evening cocktails, or simply enjoying the quiet, natural surroundings. This home offers the best of both worlds: a serene setting with exceptional convenience. Located near Avon Grove Senior High School, just minutes from Route 1, and a short drive to Kennett Square and major shopping, the location is both practical and desirable. If you ve been searching for a true ranch home with space, privacy, and the opportunity to build equity while making it your own, 375 Schoolhouse Road may be the one you ve been waiting for.
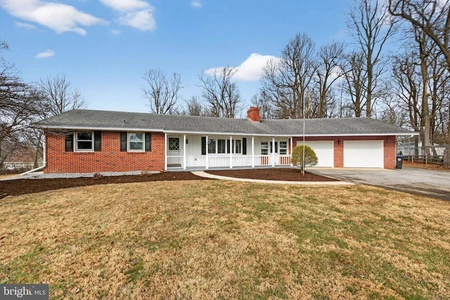

12/27/2025
$495,000
1.3 ac.
ACTIVE
Chester County - 54 Hannum Drive, Coatesville, PA
** OPEN HOUSE scheduled for Sunday at 12PM - 3PM has been CANCELLED DUE TO WEATHER. Please contact the listing agent for updates or to schedule a private showing. A RESCHEDULED OPEN HOUSE will be held on Wednesday 1/21 from 4PM to 6PM. We look forward to welcoming you then. ** Updated Ranch Retreat in East Fallowfield Twp 4 Bedrooms, 2 Baths, Move-In Ready!Tucked away on a quiet street in East Fallowfield Township, this beautifully redesigned and freshly updated 4-bedroom, 2-bath ranch offers comfort, functionality, and style all on a spacious lot with peaceful surroundings. Step inside the spacious living room and be welcomed by original hardwood floors, a cozy brick fireplace with hearth, and Andersen windows throughout, bringing in natural light and charm. The entire home has been freshly painted, giving it a crisp, modern feel from top to bottom. The kitchen has been tastefully updated with a brand-new luxury vinyl plank floor, new countertops, and a new range, while still retaining its classic appeal. All original appliances are in working order, and there's plenty of space in the cozy breakfast area. Just off the kitchen, enjoy the convenience of first-floor laundry and direct access to the attached breezeway featuring sliding glass doors that open to a covered back porch, ideal for outdoor dining and entertaining. The primary suite includes an updated en-suite bathroom and added storage closet, while the second full bathroom has also been updated with modern touches. The full finished basement doubles the home s living space and features two additional bedrooms, both with new egress windows, making this a true 4-bedroom home. On the opposite side of the basement, a large family room offers a built-in desk and storage perfect for a home office, media room, or play area. Outside, the beautifully landscaped yard backs up to over 1 2 acre of open land, providing privacy and space to roam. A shed keeps lawn equipment organized, and the oversized 2-car garage includes custom tool storage and access to a walk-up attic with tons of storage. Located near East Fallowfield Park with easy access to major routes and public transportation, this home offers both tranquility and convenience. With all the fresh updates, modern finishes, and flexible living space, it s a true blank canvas ready for your personal touch. Don t miss your chance schedule a tour today and make this East Fallowfield gem your new home!
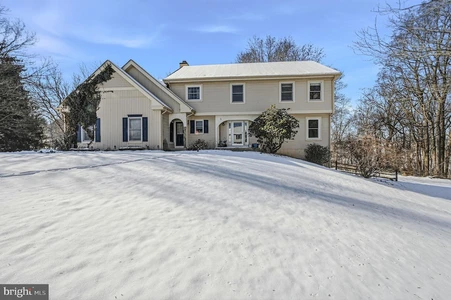

01/22/2026
$615,000
1 ac.
ACTIVE
Chester County - 5 Roosevelt Way, Avondale, PA
Welcome to Sullivan Station! Set on a full acre in one of the area s most sought after neighborhoods, this spacious 4 bedroom home offers exceptional potential in a community known for its top rated schools and welcoming atmosphere. As you enter into the foyer you'll notice the open floor plan and spacious rooms. The living & dining rooms have updated carpet but the rest of this level is hardwood. The kitchen has plenty of cabinetry and granite counters as well as updated appliances. The adjoining family room offers a warm and inviting living area anchored by a gas fireplace, perfect for cozy evenings. Upstairs you'll find 4 generously sized bedrooms. The large primary suite provides a private retreat with a sitting room which can be used as an office or reading nook. The spacious walk-in closet offers so much storage space! The other 3 bedrooms share a large hall bath. Downstairs there's a finished walk out basement that expands your living options ideal for a recreation room, home office, or guest space. Outside you'll find a spacious deck overlooking the property, offering plenty of room for outdoor dining or entertaining, as well as peaceful views of sunsets year round!
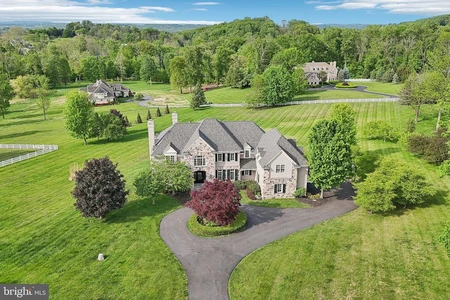

09/17/2025
$2,250,000
3.31 ac.
ACTIVE
Chester County - 2 Autumn Meadow Lane, Malvern, PA
Welcome to this stunning, Michael Main-built custom home, perfectly situated on a serene and private 3.3-acre lot in the heart of Charlestown Township. From the moment you approach via the elegant circular driveway, the home s timeless craftsmanship and grandeur are immediately apparent. Offering over 8,000 square feet of beautifully appointed living space, this 5-bedroom, 4 full and 3 half-bathroom residence has been impeccably maintained and thoughtfully designed for luxurious everyday living and exceptional entertaining. Step inside to discover rich Brazilian cherry hardwood floors, extensive millwork, and an expansive open floor plan that seamlessly blends classic elegance with modern functionality. As you enter the front door you are greeted with a formal living room with a gas fireplace and an adjacent spacious dining room with wainscotting. The study/library with built-in book cases offers French doors allowing easy work from home convenience. The heart of the home is the chef s kitchen, complete with top-of-the-line appliances, island seating and an adjoining breakfast room and butler s pantry. The family room features a coffered ceiling and gas fireplace and flows effortlessly off of the kitchen and breakfast room. This open floor is perfect for entertaining! The first level is finished with a mudroom/command center and 2 powder rooms. The second level offers a luxurious primary suite with a spa-like marble bathroom and a large walk-in closet with built-in system and two wall closets. An additional en-suite bedroom, 2 spacious bedrooms that share a bathroom, and a massive in-law/au pair suite with living room, bathroom, bedroom and laundry room completes this level. The fully finished walk-out, lower level provides even more space for recreation, fitness, or relaxation while the 4-car attached garage offers ample storage and convenience. All of this plus a brand new CertainTeed Luxury Class 4 shingle roof installed just last month and 2 HVAC units installed in 2022 - all with transferable warranties. Ideally located just minutes from the PA Turnpike, Route 202, and the shopping and dining of downtown Malvern and the Main Line, this property provides easy access to some of the area s most prestigious private academies while being situated within the award-winning Great Valley School District. Don t miss this rare opportunity to own a true masterpiece in one of the most sought-after locations. Call today to schedule your private tour- this home is not to be missed!
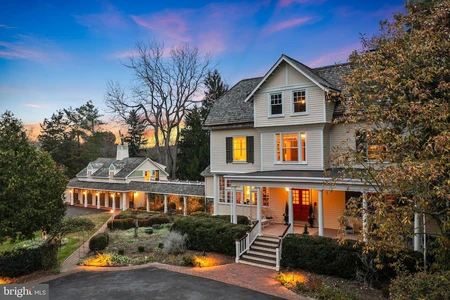

10/08/2025
$3,250,000
5.25 ac.
ACTIVE
Chester County - 1069 Heartsease Drive, West Chester, PA
A lifestyle. A sanctuary. A home with soul. Some properties offer more than shelter, security, and living space they offer a way of living. Heartsease is one of those rare homes. Built in 1869 and named for the wildflower symbolizing tranquility and belonging, this estate carries qualities no new construction can replicate: authenticity, craftsmanship, character, and an elevated lifestyle shaped by history and nature. Step through the double front doors and you enter a world of soaring ceilings and natural light pouring through tall windows. Original woodwork, original hardware, and fireplaces anchoring every formal and casual space make it easy to imagine the Victorian era unfolding around you. Beside the foyer, a richly paneled library with its own fireplace becomes an inspiring work-from-home sanctuary. The chef s kitchen custom cherry cabinetry and professional appliances opens into a great-room with dining space and a vaulted ceiling. From here, the flow extends to the formal dining room and directly onto the expansive outdoor deck. It s a layout designed to shift effortlessly from intimate dinners to spirited celebrations. Up the wide formal staircase, the second floor offers four bedrooms and four-and-a-half baths, each overlooking gardens and woodlands for a sense of privacy and retreat. Above, the walk-up attic is already roughed-in, ready to become additional bedrooms, a playroom, a studio, or even a full third-floor suite. The ground level widens the lifestyle with a stone-walled drawing room, a media room, wine cellar, gardening room, larder, full bath, and access to the breezeway with hanging swings, a patio with fire pit, and a hot tub gazebo. An elevator connects all floors with ease. Outside, specimen trees, winding paths, historic gardens, and a tranquil fountain create the feeling of true country living. A secluded swimming pool and patio sit on the lower quarter, while the upper lawn is large enough for a wedding tent. With broad decks, multiple patios, expansive lawns, and a classic front porch, this is a home meant for living well. A detached three-car garage adds a small barn and a finished second floor 1,200 square feet of flexible space perfect for a nanny suite, office, art studio, or music studio. Set on 5.25 acres of privacy amid the rolling farmland of southern Chester County, and minutes from a vibrant college town less than an hour from two major cities and three airports Heartsease is more than a home. It s an experience. A place to live, create, entertain, and breathe. A rare blend of history, privacy, and lifestyle ready for its next steward.
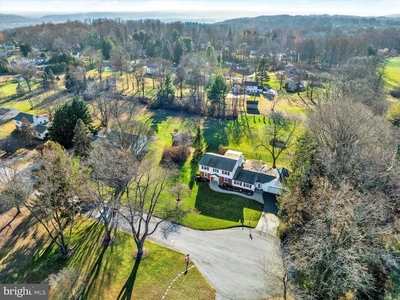

12/05/2025
$839,000
1.11 ac.
ACTIVE
Chester County - 510 Woodview Drive, Exton, PA
Welcome to this stunning home in the award-winning Downingtown Area School District, including access to the renowned Downingtown STEM Academy. Nestled in a beautiful neighborhood on a quiet cul-de-sac, this spacious property offers over 3,000 sq ft of light-filled living space on more than one acre of private, usable land perfect for outdoor fun, sports, and entertaining. Step inside to find hardwood flooring throughout much of the first floor and a layout designed for comfort and style. The large custom kitchen features extensive cabinetry, a built-in pantry, stainless steel appliances, an appliance garage, a desk/work area, and a generous island with seating for four. The first-floor primary suite has been thoughtfully remodeled to include a custom laundry area, a walk-in closet, and a beautiful ensuite bath. A total of three fully remodeled full baths plus a renovated powder room serve the home. Multiple living spaces provide flexibility for today s lifestyle, including a great room with fireplace, a study, a living room and dining room with a bay window. Natural light pours into every room, creating a bright and welcoming atmosphere. Upstairs, you ll find three very large bedrooms, one has a full bath attached, totally 2 full baths on the upper level, also, one expansive room that could easily be converted back to two bedrooms for a fifth bedroom option ideal for growing needs or multi-purpose use. Outdoor living shines with a spacious deck and charming pergola, overlooking the peaceful, private backyard. Additional features include an oversized 2-car garage and a whole-house generator for comfort and peace of mind. Located just minutes from West Chester, Exton, major highways, the PA Turnpike, and an array of shops and restaurants, this home offers the perfect balance of privacy and convenience. Don t miss this rare opportunity to own a beautifully updated home in one of the area s most desirable locations!
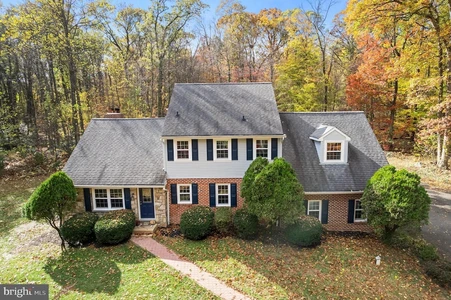

12/28/2025
$749,000
3.65 ac.
ACTIVE
Chester County - 2435 Saint Peters Road, Pottstown, PA
Welcome to 2435 St Peters Rd, Pottstown, PA, a beautifully maintained detached home set on a private, wooded lot spanning over 3.5 acres. Located in the highly regarded Owen J. Roberts School District and just minutes from the charm and history of St. Peters Village, this property offers a rare blend of space, privacy, and convenience. This expansive residence features 5 bedrooms, 3 full baths, and nearly 4,000 square feet of thoughtfully designed living space. Pride of ownership is evident throughout, with numerous upgrades and meticulous care over the years. Hardwood and Porcelain plank floors, recessed lighting, and abundant natural light create a warm, inviting atmosphere. The renovated kitchen is a standout, offering stainless steel appliances, abundant cabinetry, and ample prep space ideal for both everyday living and entertaining. The main level features three distinct living areas, including a welcoming living room upon entry, a family room off the kitchen with cathedral ceilings, and a spacious bonus room highlighted by recessed lighting and a fireplace. A versatile first-floor bedroom adds flexibility and can serve as a home office, guest bedroom, or main-level primary suite. Two fireplaces and a wood-burning stove further enhance the home s comfortable and inviting feel. A full basement provides excellent storage and endless potential for future living space, a home gym, or recreation area. Additional features include central air, 3 zone heating, a propane tank, mini split in bonus room, a 2 car attached garage, updated windows, new exterior shutters, and a serene setting surrounded by mature trees. Conveniently located near scenic trails, local dining, and outdoor recreation, this home delivers the perfect balance of elegance, privacy, and everyday ease. A truly special property ready to be enjoyed.
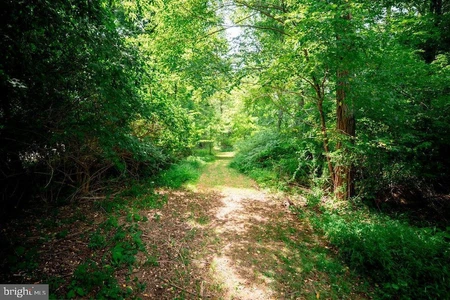

10/11/2025
$950,000
13.1 ac.
ACTIVE
Chester County - 0 Creek Road PACT2111370, Glenmoore, PA
The Seller will sell and transfer eight contiguous acres of land out of the existing thirteen acres, the Northern portion of the existing parcel, with the buyer responsible at its sole cost and expense, for subdividing the existing parcel. Nestled in the serene countryside of Glenmoore, PA, this picturesque parcel offers an exceptional opportunity to build dream homes surrounded by nature's beauty. Located off of Creek Rd in a peaceful residential setting, the land features both wooded and open areas, creating an ideal backdrop for both privacy and scenic views. Please note the white lines marking the property boundary in the photos are approximate and not exact.
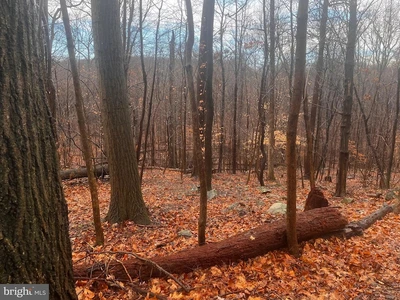

12/19/2025
$369,000
7.6 ac.
ACTIVE
Chester County - 327 Hibernia Road, Romansville, PA
This wooded lot is in a prime location, still out in the country but close to everything. Only 7 minutes from rt. 30. The lot is considered a flag lot. The address is not marked along the road, drive goes back to 6.8 wooded lot. If you are looking for a privacy in the country this is the land for you. The land is does not have any improvements on it. Additional pictures to come 12/19/25


1



