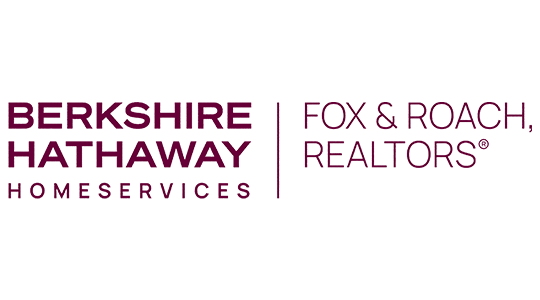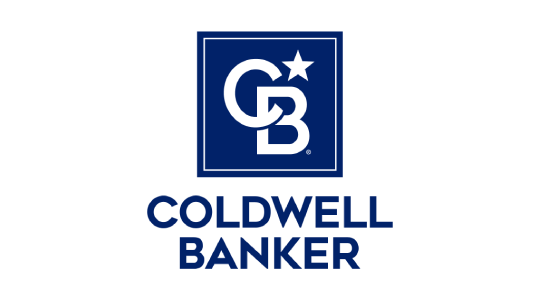Chester County, Pennsylvania Land For Sale (13 results)
Want to post your listings on AcreValue? View Listing Plans
AcreValue offers multiple types of land for sale in Chester County, so if you’re looking for a new ranch, farm, recreational property, hunting ground, developmental property, or land investment you’ve come to the right place. Regardless of what your needs or objectives are for your land, we have a large inventory of available parcels that are updated regularly. Therefore, it’s very likely that we have the perfect parcel that meets all the search criteria & specifications that you’ve been searching for. Additionally, because our land for sale listings are always being updated due to the frequency of land being sold or new land listings being put on the market, make sure that you are checking back with AcreValue regularly for updates. When you find the perfect land parcel and you are ready to take the next steps you can easily connect directly with the listing agent to help you facilitate your land purchase. Browse AcreValue's Pennsylvania land for sale page to find more potential opportunities in Pennsylvania that fit your needs. We wish you the best of luck in finding your next ranch, farm, recreational property, hunting ground, developmental property, or land investment.
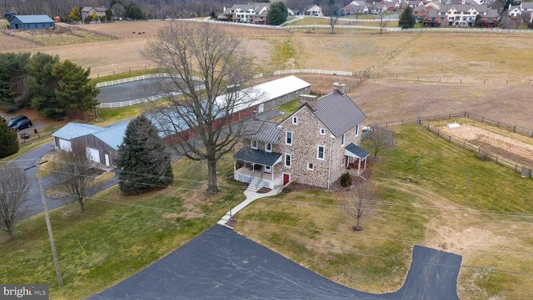

02/02/2026
$500,000
10.9 ac.
ACTIVE
Chester County - 76 S BRICK Lane, Elverson, PA
AUCTION: __This property will be offered at public auction as an entirety and as 2 separate parcels. ____ Parcel #1: 8.62+/- Acres with house, storage/horse barn facility, outdoor riding ring, farm shed & pastures ___ Parcel #2: 2.3+/- Acres with 100'x50' shop building ___ Building Descriptions & Square footage STORAGE UNIT/HORSE BARN FACILITY Approx. 230'x40' (9200 sf footprint) Improved with horse stalls, washroom, feed room, tack room, hay room EQUIPMENT SHED Approx. 60'x40' (2400 sf footprint) with 400 amp service, 3 phase on street LARGE SHOP BUILDING Main structure 100'x50' (5000 sf) Lean-to structure 30'x18' (540 sf) Total Footprint 5540 sf Currently leased, producing rental income FARM SHOP (2-STORY) Approx. 55'x27' (1485 sf footprint) Total gross floor area approx. 2970 sf FARMHOUSE First floor 1196 sf Second floor 1196 sf Third floor 490 sf Total living area 2882 sf Income-Producing Farmstead w/ Commercial Zoning & Equestrian Facility. This property offers a combination of residential living, agricultural/equine functionality, an established income production, all within commercial zoning that allows manufacturing and many related uses. The horse barn facility includes 10 horse stalls, a washroom, feed room, tack room, an office, and a 90x140 outdoor riding arena. In addition to the agricultural improvements, the property features 31 income-producing storage units, a leased shop building and outdoor RV storage, providing multiple established revenue streams. The farmhouse offers great country living space, allowing an owner to comfortably reside onsite while managing the property. ---- This property is going to onsite auction 4/23/2026 at 3:00PM and is being sold with reserve. LISTED PRICE IS ONLY A SUGGESTED OPENING BID AND IS NOT INDICATIVE OF THE FINAL SALES PRICE WHICH WILL BE BY SELLER CONFIRMATION DAY OF AUCTION. Terms: Down payment of $50,000 required day of auction. Settlement on or before June 22, 2026. Transfer taxes to be paid by buyer. Real Estate taxes shall be prorated. ---
Copyright © 2026 Bright MLS. All rights reserved. All information provided by the listing agent/broker is deemed reliable but is not guaranteed and should be independently verified.
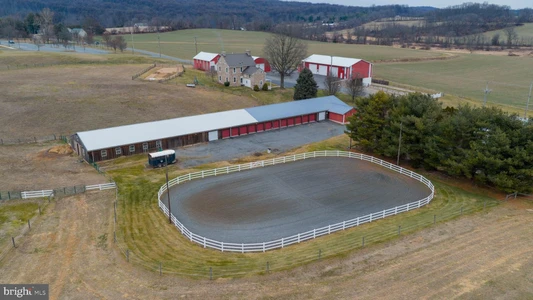

02/02/2026
$500,000
10.9 ac.
ACTIVE
Chester County - 76 S BRICK Lane, Elverson, PA
AUCTION: __This property will be offered at public auction as an entirety and as 2 separate parcels. ____ Parcel #1: 8.62+/- Acres with house, storage/horse barn facility, outdoor riding ring, farm shed & pastures ___ Parcel #2: 2.3+/- Acres with 100'x50' shop building ___ Building Descriptions & Square footage STORAGE UNIT/HORSE BARN FACILITY Approx. 230'x40' (9200 sf footprint) Improved with horse stalls, washroom, feed room, tack room, hay room EQUIPMENT SHED Approx. 60'x40' (2400 sf footprint) with 400 amp service, 3 phase on street LARGE SHOP BUILDING Main structure 100'x50' (5000 sf) Lean-to structure 30'x18' (540 sf) Total Footprint 5540 sf Currently leased, producing rental income FARM SHOP (2-STORY) Approx. 55'x27' (1485 sf footprint) Total gross floor area approx. 2970 sf FARMHOUSE First floor 1196 sf Second floor 1196 sf Third floor 490 sf Total living area 2882 sf Income-Producing Farmstead w/ Commercial Zoning & Equestrian Facility. This property offers a combination of residential living, agricultural/equine functionality, an established income production, all within commercial zoning that allows manufacturing and many related uses. The horse barn facility includes 10 horse stalls, a washroom, feed room, tack room, an office, and a 90x140 outdoor riding arena. In addition to the agricultural improvements, the property features 31 income-producing storage units, a leased shop building and outdoor RV storage, providing multiple established revenue streams. The farmhouse offers great country living space, allowing an owner to comfortably reside onsite while managing the property. ---- This property is going to onsite auction 4/23/2026 at 3:00PM and is being sold with reserve. LISTED PRICE IS ONLY A SUGGESTED OPENING BID AND IS NOT INDICATIVE OF THE FINAL SALES PRICE WHICH WILL BE BY SELLER CONFIRMATION DAY OF AUCTION. Terms: Down payment of $50,000 required day of auction. Settlement on or before June 22, 2026. Transfer taxes to be paid by buyer. Real Estate taxes shall be prorated. ---
Copyright © 2026 Bright MLS. All rights reserved. All information provided by the listing agent/broker is deemed reliable but is not guaranteed and should be independently verified.
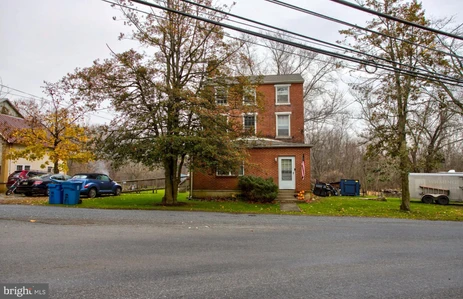

12/10/2025
$385,000
2 ac.
ACTIVE
Chester County - 580 ELKDALE Road, Lincoln Univ, PA
Classic brick farmhouse on 2 acres with plenty of potential. The home offers 7 bedrooms and 2 full bathrooms, along with a bank barn and a separate garage/shop. A wooded area and creek sit at the back of the property, attracting local wildlife and adding to the rural charm. While the home may benefit from some TLC, it presents an excellent opportunity for buyers to invest and add value. Situated in the Lincoln University area of Chester County, offering a peaceful setting with convenient access to nearby amenities. This 2-acre parcel was recently subdivided from a larger farm, providing a great opportunity to own a farmhouse property with outbuildings on a more manageable tract of land. the tax amount shown is actually the taxes for the entire farm not the two acres parcel that is for sale. The tax amount shown is not accurate and that we will update that number as soon as possible.
Copyright © 2026 Bright MLS. All rights reserved. All information provided by the listing agent/broker is deemed reliable but is not guaranteed and should be independently verified.
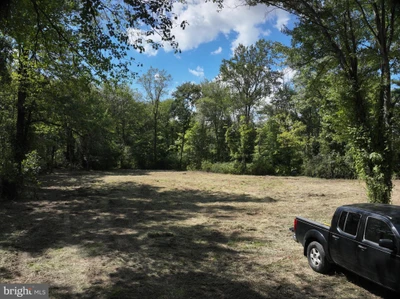

09/02/2025
$59,900
2.1 ac.
ACTIVE
Chester County - 317 COMPASS Road, Parkesburg, PA
Looking for the perfect property in Parkesburg Area? Great lot for private hunting, gardening, or pasture. --- This 2.1-acre lot offers easy access, a great location, and plenty of potential. The property has onsite well. Buyer's responsibility to verify utilities and restrictions. Ideal for a quick close. Great investment opportunity
Copyright © 2026 Bright MLS. All rights reserved. All information provided by the listing agent/broker is deemed reliable but is not guaranteed and should be independently verified.
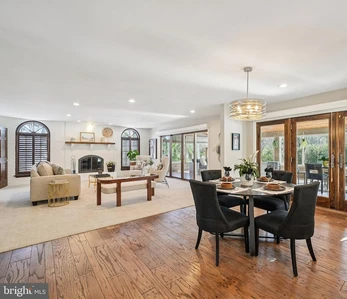

02/04/2026
$2,250,000
8.67 ac.
ACTIVE
Chester County - 2 Bittersweet Drive, West Chester, PA
What if your getaway place was home?Experience the tranquility of a magnificent estate setting while remaining connected. Nestled on an 8.67 acre property, this home resides within a private community of seven executive estates surrounded by 73 acres of conservancy. Centrally located near the region's most desirable destinations including West Chester, Longwood Gardens, King of Prussia, the Main Line, Philadelphia, and Wilmington 2 Bittersweet Drive offers the perfect balance of sanctuary and accessibility. Local educational opportunities include Pennsylvania s highly rated Unionville-Chadds Ford School District, as well as several independent schools and universities. This elegant and spacious brick-front colonial has just undergone a six-figure refresh. It is move-in ready and is prepared to welcome you home! Custom-built by DeLuca Homes with 2x12 construction, the property features two new HVAC units, a new lifetime roof, a recently installed hot water heater, and a whole-house Caterpillar generator with a 1,000-gallon propane tank. Additionally, the electrical systems have been updated. Experience peace of mind knowing that the property has been pre-inspected by a Home Inspector. Recommendations identified by Arms Home Inspections have been completed by licensed and insuredtradesmen, and full documentation is available for your review. This home features an open foyer with a wide staircase, a formal dining room, and a spacious living room that flows seamlessly into an inviting great room with a fireplace, making the layout ideal for entertaining. A standout feature is the four seasons room, which allows you to experience the beauty of nature year-round. It is equipped with solar-powered skylights, a convenient sink, and a cast-iron heater. This space also provides direct access to a Trex deck featuring a retractable awning. The gourmet kitchen is equipped with a Wolf cooktop, Sub-Zero refrigerator drawers, and a large walk-inpantry. The main level also offers flexible suite rooms suitable for dual home offices, a bedroom, oraccessibility needs, complemented by a large, well-appointed full bath. The second floor includes a vast primary suite with a private lounge, two walk-in closets, a third closet forincidentals, and a spa-like bathroom. The upper floor also features a generous en-suite bedroom with a walk-in closet and a third well-sized bedroom with two closets. Additionally, a finished space with a walk-in closet can serve as an extra bedroom, gym, or playroom, while an unfinished flex room offers further potential for customization. The lower level is fully finished with cedar paneling and includes a built-in bar, providing an ideal atmosphere for hosting. With dedicated spaces for billiards and darts, it offers a versatile and high-quality area designed specifically for fun and games. Please contact the listing agent to schedule a private tour or if you have any questions regarding this magnificent estate.
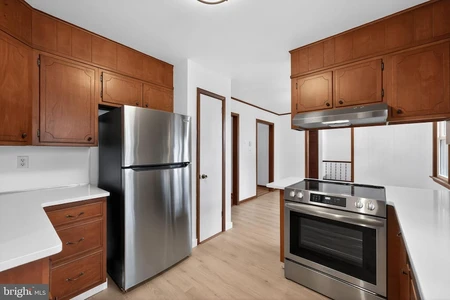

12/27/2025
$475,000
1.3 ac.
ACTIVE
Chester County - 54 Hannum Drive, Coatesville, PA
NEW PRICE! Updated Ranch Retreat in East Fallowfield Twp 4 Bedrooms, 2 Baths, Move-In Ready!Tucked away on a quiet street in East Fallowfield Township, this beautifully redesigned and freshly updated 4-bedroom, 2-bath ranch offers comfort, functionality, and style all on a spacious lot with peaceful surroundings. Step inside the spacious living room and be welcomed by original hardwood floors, a cozy brick fireplace with hearth, and Andersen windows throughout, bringing in natural light and charm. The entire home has been freshly painted, giving it a crisp, modern feel from top to bottom. The kitchen has been tastefully updated with a brand-new luxury vinyl plank floor, new countertops, and a new range, while still retaining its classic appeal. All original appliances are in working order, and there's plenty of space in the cozy breakfast area. Just off the kitchen, enjoy the convenience of first-floor laundry and direct access to the attached breezeway featuring sliding glass doors that open to a covered back porch, ideal for outdoor dining and entertaining. The primary suite includes an updated en-suite bathroom and added storage closet, while the second full bathroom has also been updated with modern touches. The full finished basement doubles the home s living space and features two additional bedrooms, both with new egress windows, making this a true 4-bedroom home. On the opposite side of the basement, a large family room offers a built-in desk and storage perfect for a home office, media room, or play area. Outside, the beautifully landscaped yard backs up to over 1 2 acre of open land, providing privacy and space to roam. A shed keeps lawn equipment organized, and the oversized 2-car garage includes custom tool storage and access to a walk-up attic with tons of storage. Located near East Fallowfield Park with easy access to major routes and public transportation, this home offers both tranquility and convenience. With all the fresh updates, modern finishes, and flexible living space, it s a true blank canvas ready for your personal touch. Don t miss your chance schedule a tour today and make this East Fallowfield gem your new home!
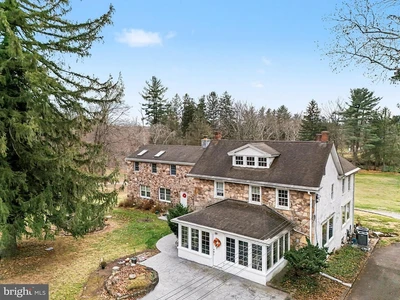

02/03/2026
$3,100,000
24.1 ac.
ACTIVE
Chester County - 284 Stony Run Road, Spring City, PA
Set across three expansive parcels in East Vincent Township, Stony Run offers aunique combination of refined country living, income potential, and futuredevelopment opportunity all in a highly desirable Chester County location. At the heart of the property is an updated and thoughtfully expanded countryhome on 12.1 acres, featuring 5 bedrooms and 3+ bathrooms. Designed forcomfort and accessibility, the home includes elevator access from the basement garage to the first and second floors, blending timeless charm with modernconvenience. A second residence on a 7.1-acre lot, currently utilized as a rental, providesimmediate income potential or flexible options for multi-generational living, guestaccommodations, or continued investment pleting the offering is a 4.9-acre vacant parcel with access to Buckwalter rd. A picturesque canvas full of possibility ideal for future development, recreation, or preservation. All of this is just 10 minutes from Phoenixville, within the highly rated Owen J. Roberts School District, and with easy access to I-76. An exceptional opportunity to own, invest, and envision what s next welcome
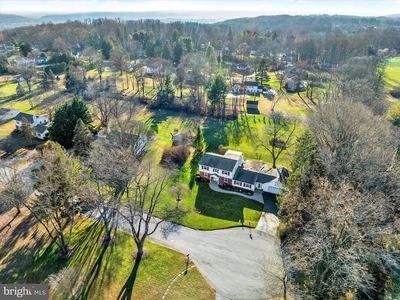

12/05/2025
$819,000
1.11 ac.
ACTIVE
Chester County - 510 Woodview Drive, Exton, PA
Welcome to this stunning home in the award-winning Downingtown Area School District, including access to the renowned Downingtown STEM Academy. Nestled in a beautiful neighborhood on a quiet cul-de-sac, this spacious property offers over 3,000 sq ft of light-filled living space on more than one acre of private, usable land perfect for outdoor fun, sports, and entertaining. Step inside to find hardwood flooring throughout much of the first floor and a layout designed for comfort and style. The large custom kitchen features extensive cabinetry, a built-in pantry, stainless steel appliances, an appliance garage, a desk/work area, and a generous island with seating for four. The first-floor primary suite has been thoughtfully remodeled to include a custom laundry area, a walk-in closet, and a beautiful ensuite bath. A total of three fully remodeled full baths plus a renovated powder room serve the home. Multiple living spaces provide flexibility for today s lifestyle, including a great room with fireplace, a study, a living room and dining room with a bay window. Natural light pours into every room, creating a bright and welcoming atmosphere. Upstairs, you ll find three very large bedrooms, one has a full bath attached, totally 2 full baths on the upper level, also, one expansive room that could easily be converted back to two bedrooms for a fifth bedroom option ideal for growing needs or multi-purpose use. Outdoor living shines with a spacious deck and charming pergola, overlooking the peaceful, private backyard. Additional features include an oversized 2-car garage and a whole-house generator for comfort and peace of mind. Located just minutes from West Chester, Exton, major highways, the PA Turnpike, and an array of shops and restaurants, this home offers the perfect balance of privacy and convenience. Don t miss this rare opportunity to own a beautifully updated home in one of the area s most desirable locations!
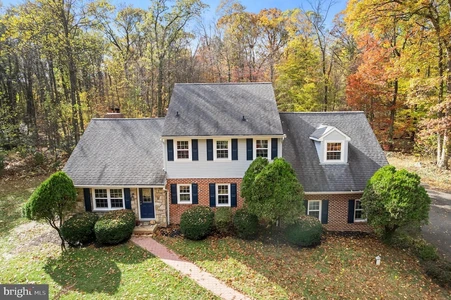

12/28/2025
$749,000
3.65 ac.
ACTIVE
Chester County - 2435 Saint Peters Road, Pottstown, PA
Welcome to 2435 St Peters Rd, Pottstown, PA, a beautifully maintained detached home set on a private, wooded lot spanning over 3.5 acres. Located in the highly regarded Owen J. Roberts School District and just minutes from the charm and history of St. Peters Village, this property offers a rare blend of space, privacy, and convenience. This expansive residence features 5 bedrooms, 3 full baths, and nearly 4,000 square feet of thoughtfully designed living space. Pride of ownership is evident throughout, with numerous upgrades and meticulous care over the years. Hardwood and Porcelain plank floors, recessed lighting, and abundant natural light create a warm, inviting atmosphere. The renovated kitchen is a standout, offering stainless steel appliances, abundant cabinetry, and ample prep space ideal for both everyday living and entertaining. The main level features three distinct living areas, including a welcoming living room upon entry, a family room off the kitchen with cathedral ceilings, and a spacious bonus room highlighted by recessed lighting and a fireplace. A versatile first-floor bedroom adds flexibility and can serve as a home office, guest bedroom, or main-level primary suite. Two fireplaces and a wood-burning stove further enhance the home s comfortable and inviting feel. A full basement provides excellent storage and endless potential for future living space, a home gym, or recreation area. Additional features include central air, 3 zone heating, a propane tank, mini split in bonus room, a 2 car attached garage, updated windows, new exterior shutters, and a serene setting surrounded by mature trees. Conveniently located near scenic trails, local dining, and outdoor recreation, this home delivers the perfect balance of elegance, privacy, and everyday ease. A truly special property ready to be enjoyed.
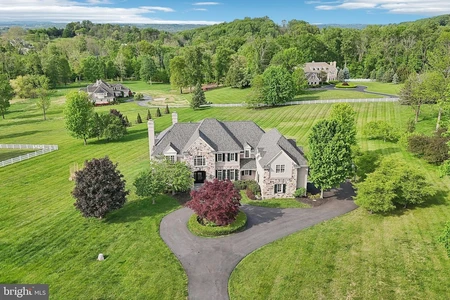

09/17/2025
$2,250,000
3.31 ac.
ACTIVE
Chester County - 2 Autumn Meadow Lane, Malvern, PA
Welcome to this stunning, Michael Main-built custom home, perfectly situated on a serene and private 3.3-acre lot in the heart of Charlestown Township. From the moment you approach via the elegant circular driveway, the home s timeless craftsmanship and grandeur are immediately apparent. Offering over 8,000 square feet of beautifully appointed living space, this 5-bedroom, 4 full and 3 half-bathroom residence has been impeccably maintained and thoughtfully designed for luxurious everyday living and exceptional entertaining. Step inside to discover rich Brazilian cherry hardwood floors, extensive millwork, and an expansive open floor plan that seamlessly blends classic elegance with modern functionality. As you enter the front door you are greeted with a formal living room with a gas fireplace and an adjacent spacious dining room with wainscotting. The study/library with built-in book cases offers French doors allowing easy work from home convenience. The heart of the home is the chef s kitchen, complete with top-of-the-line appliances, island seating and an adjoining breakfast room and butler s pantry. The family room features a coffered ceiling and gas fireplace and flows effortlessly off of the kitchen and breakfast room. This open floor is perfect for entertaining! The first level is finished with a mudroom/command center and 2 powder rooms. The second level offers a luxurious primary suite with a spa-like marble bathroom and a large walk-in closet with built-in system and two wall closets. An additional en-suite bedroom, 2 spacious bedrooms that share a bathroom, and a massive in-law/au pair suite with living room, bathroom, bedroom and laundry room completes this level. The fully finished walk-out, lower level provides even more space for recreation, fitness, or relaxation while the 4-car attached garage offers ample storage and convenience. All of this plus a brand new CertainTeed Luxury Class 4 shingle roof installed just last month and 2 HVAC units installed in 2022 - all with transferable warranties. Ideally located just minutes from the PA Turnpike, Route 202, and the shopping and dining of downtown Malvern and the Main Line, this property provides easy access to some of the area s most prestigious private academies while being situated within the award-winning Great Valley School District. Don t miss this rare opportunity to own a true masterpiece in one of the most sought-after locations. Call today to schedule your private tour- this home is not to be missed!
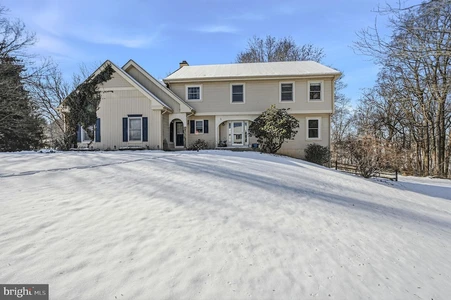

01/22/2026
$615,000
1 ac.
ACTIVE
Chester County - 5 Roosevelt Way, Avondale, PA
Welcome to Sullivan Station! Set on a full acre in one of the area s most sought after neighborhoods, this spacious 4 bedroom home offers exceptional potential in a community known for its top rated schools and welcoming atmosphere. As you enter into the foyer you'll notice the open floor plan and spacious rooms. The living & dining rooms have updated carpet but the rest of this level is hardwood. The kitchen has plenty of cabinetry and granite counters as well as updated appliances. The adjoining family room offers a warm and inviting living area anchored by a gas fireplace, perfect for cozy evenings. Upstairs you'll find 4 generously sized bedrooms. The large primary suite provides a private retreat with a sitting room which can be used as an office or reading nook. The spacious walk-in closet offers so much storage space! The other 3 bedrooms share a large hall bath. Downstairs there's a finished walk out basement that expands your living options ideal for a recreation room, home office, or guest space. Outside you'll find a spacious deck overlooking the property, offering plenty of room for outdoor dining or entertaining, as well as peaceful views of sunsets year round!
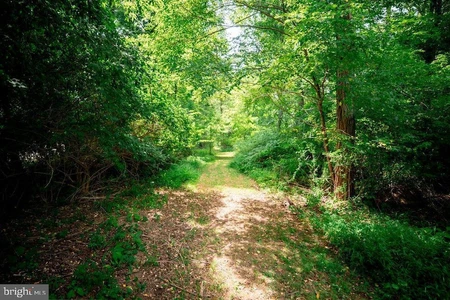

10/11/2025
$950,000
13.1 ac.
ACTIVE
Chester County - 0 Creek Road PACT2111370, Glenmoore, PA
The Seller will sell and transfer eight contiguous acres of land out of the existing thirteen acres, the Northern portion of the existing parcel, with the buyer responsible at its sole cost and expense, for subdividing the existing parcel. Nestled in the serene countryside of Glenmoore, PA, this picturesque parcel offers an exceptional opportunity to build dream homes surrounded by nature's beauty. Located off of Creek Rd in a peaceful residential setting, the land features both wooded and open areas, creating an ideal backdrop for both privacy and scenic views. Please note the white lines marking the property boundary in the photos are approximate and not exact.
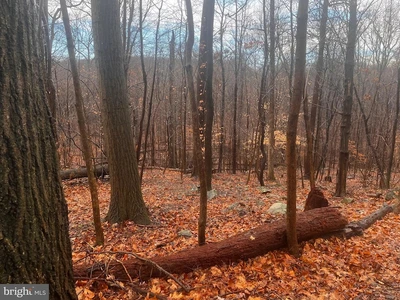

12/19/2025
$369,000
7.6 ac.
ACTIVE
Chester County - 327 Hibernia Road, Romansville, PA
This wooded lot is in a prime location, still out in the country but close to everything. Only 7 minutes from rt. 30. The lot is considered a flag lot. The address is not marked along the road, drive goes back to 6.8 wooded lot. If you are looking for a privacy in the country this is the land for you. The land is does not have any improvements on it. Additional pictures to come 12/19/25


1



