Jackson County, Oregon Land For Sale (74 results)
Want to post your listings on AcreValue? View Listing Plans
AcreValue offers multiple types of land for sale in Jackson County, so if you’re looking for a new ranch, farm, recreational property, hunting ground, developmental property, or land investment you’ve come to the right place. Regardless of what your needs or objectives are for your land, we have a large inventory of available parcels that are updated regularly. Therefore, it’s very likely that we have the perfect parcel that meets all the search criteria & specifications that you’ve been searching for. Additionally, because our land for sale listings are always being updated due to the frequency of land being sold or new land listings being put on the market, make sure that you are checking back with AcreValue regularly for updates. When you find the perfect land parcel and you are ready to take the next steps you can easily connect directly with the listing agent to help you facilitate your land purchase. Browse AcreValue's Oregon land for sale page to find more potential opportunities in Oregon that fit your needs. We wish you the best of luck in finding your next ranch, farm, recreational property, hunting ground, developmental property, or land investment.
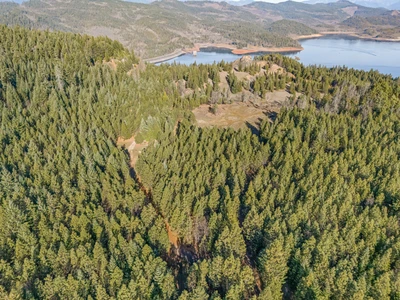

02/12/2026
$379,000
40 ac.
ACTIVE
Jackson County - Trail, OR
Perched above Lost Creek Lake, this exceptional 40-acre property in Jackson County, Oregon offers sweeping lake and territorial views paired with unmatched privacy. Tucked behind a private gated entrance off Hwy 62, a well-maintained gravel road leads you to this secluded retreat, where peace, quiet, and panoramic scenery define the setting. Much of the groundwork has already been completed, making it easier to bring your vision to life. The property has homesite approval in place, a septic system installed, and a well drilledsaving valuable time and expense. Whether you're envisioning a full-time residence or a seasonal escape, this property is primed and ready for your dream build. Buyers are encouraged to conduct their own due diligence and verify approvals and uses. Outdoor recreation abounds in every direction. Joseph Stewart State Park is just minutes away, offering boating, fishing, camping, and lakeside enjoyment. Lost Creek Lake provides endless opportunities for water sports and angling, while nearby public lands invite hiking, hunting, trail riding, and exploration. This is a rare opportunity to own acreage in an area known for its natural beauty and year-round adventure. Despite its private, off-grid feel, the property remains conveniently locatedless than an hour to Medford for shopping, dining, and airport access, and approximately two hours to Bend. With dramatic views, established improvements, and endless recreational access, this 40-acre parcel is an incredible blank slate to create the ultimate Southern Oregon retreat.
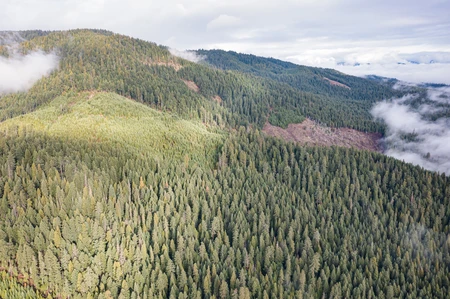

12/04/2025
$289,000
102.75 ac.
ACTIVE
Jackson County - Prospect, OR
Discover a rare opportunity to secure just over 100 acres of timber and recreational land situated less than a mile from southern Oregon's Rogue River and just outside the historic town of Prospect. This property has been historically managed as timberland and is comprised of two tax lots, offering both flexibility and long-term investment potential. Roughly 60 acres are planted in healthy, 19-year-old Douglas-fir, providing a strong foundation for future harvests and ongoing forest management.
Accessed by a well-maintained, graveled Forest Service road, the property combines ease of access with the peaceful seclusion that outdoor enthusiasts appreciate. Completely surrounded by National Forest, it offers uninterrupted privacy and direct access to thousands of acres of public land. Lost Creek Lakeone of Southern Oregon's most popular destinations for boating, fishing, and summer recreationis just minutes away.
Wildlife thrives here. Deer, elk, and bear are frequent visitors, making this an exceptional location for hunting, wildlife viewing, or for use as your own private and secluded campsite. With its blend of natural beauty, timber investment potential, and recreational appeal, this property presents a special chance to own a truly unique piece of Southern Oregon. Ideal for investors, sportsmen, or anyone seeking a private escape in a stunning forested setting. Buyers to conduct all due diligence with regard to intended uses of the property.
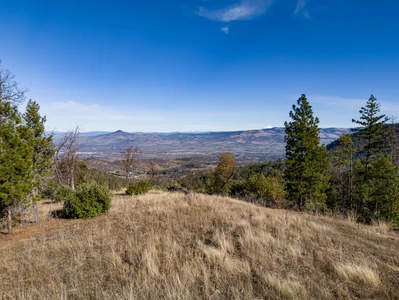

02/04/2025
$375,000
160 ac.
ACTIVE
Jackson County - Medford, OR
Griffin Creek Vista presents a unique opportunity to own a sprawling 160-acre rural estate that combines privacy and tranquility with the convenience and proximity of city amenities. Located just ten minutes from downtown Medford, this exceptional property offers some of the most breathtaking views in the Rogue Valley, spanning from the Table Rocks and Roxy Ann Peak to Mt. McLoughlin and the rim of Crater Lake.
Historically managed as timberland, portions of the property have been harvested and reforested with a carefully selected mix of seedlings, which are thriving. Extensive infrastructure improvements have been implemented, positioning this property as one of the most promising potential homesites in the region. Roads leading into and throughout the land have been graded and constructed to meet county standards, ensuring accessibility. The majority of roadways are now graveled, making year-round travel convenient.
Key features of the property include a reliable water supply, with a new well installed in 2021 that produces 12 gallons per minute and is equipped with a pump. Additionally, a power easement has been secured, allowing for future development. The property appears to meet the baseline criteria for a Large Tract Forest Dwelling, though buyers are encouraged to conduct their due diligence with Jackson County.
Beyond its potential as a premier homesite, Griffin Creek Vista offers abundant recreational opportunities. Situated within the renowned Applegate Hunting Unit, the land is home to a diverse range of wildlife, including blacktail deer, black bears, and wild turkeys. In recent years, the surrounding area has gained popularity as a destination for outdoor enthusiasts, offering opportunities for hiking, mountain biking, camping, and ATV riding.
The property's location also provides access to several acclaimed local wineries, just a short drive away. Additionally, the historic town of Jacksonville, known for its charming atmosphere, boutique shops, and cultural events, is only minutes down the road.
Whether you seek a private retreat, a recreational escape, or an exceptional investment in southern Oregon's landscape, Griffin Creek Vista represents an unparalleled opportunity to turn your vision into reality.
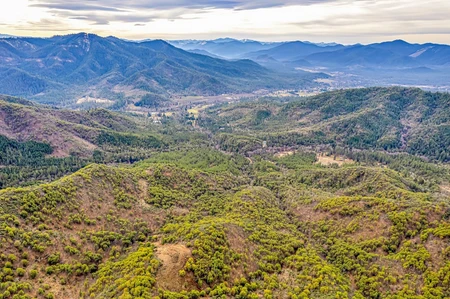

03/06/2023
$549,000
640 ac.
ACTIVE
Jackson County - Rogue River, OR
Located just 12 miles north of I-5 and the city of Rogue River, this expansive 640-acre property offers a rare chance to own a full section of land in Southern Oregon. Tucked away off Sykes Creek Road, the property provides exceptional privacy while maintaining convenient access to nearby amenities.
The terrain is diverse and dynamic, with easement roads leading into the more gently sloped western portionpotentially well-suited for a homesite or cabin. Additional trails and old logging roads provide access throughout the property, including to the more rugged areas, making exploration easy and enjoyable.
This land is a haven for outdoor enthusiasts. Recreational opportunities are abundant, including hunting, hiking, ATV & horseback riding, and camping. The area is rich in wildlife, with frequent sightings of deer, bear, turkey, and cougar. It's also located in a known deer and elk winter range, adding further value for sportsmen and nature lovers alike.
Whether you're seeking a private retreat, recreational getaway, or long-term investment, this property offers the size, seclusion, and natural beauty that make Southern Oregon such a desirable destination.
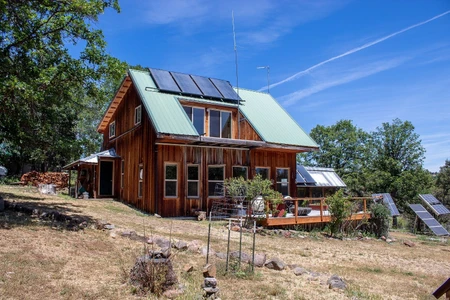

03/06/2023
$409,000
40 ac.
ACTIVE
Jackson County - Ashland, OR
Rare opportunity to own a true off-the-grid retreat that is completely surrounded by thousands of acres of BLM land! This unique offering boasts the privacy and security that are often only dreamt about.
This property was developed by the founders of Home Power magazine and was designed to be a model for off-grid and self-sustainable living. The 1,300 s/f two bedroom house sits on 40 acres just north of the California border in Agate Flat with views of Mt. Shasta and lying within the Cascade Siskiyou National Monument and Soda Creek Wilderness areas, meaning there is no public vehicular access into the area. An extensive solar array and battery bank powers the property and is backed up with generators, the main one being propane powered, though they are rarely needed. Despite being miles from civilization there is cell reception and internet and, if so desired, a Starlink type setup could keep one quickly and easily connected to the world. The house is served by a well with a 6 GPM pump that fills a 2,500 gallon holding tank and gravity feeds into the home, greenhouse and surrounding yard areas. There are a number of outbuildings on the land that include a tool shed, a sleeper shed and a greenhouse. The greenhouse has a small gardening area but also includes a shower and bath, sink and wash area, and also houses the composting toilet. A large fenced garden area provides an ample amount of room for the growing of fruits and vegetables.
The terrain of the land is flat to gently sloped and can easily be walked and enjoyed. Skookum Creek flows through the middle of the property seasonally and the mix of meadows, creek bed, oak and pine trees, chaparral and surrounding hills and mountains all add to the beauty that is here year-round. The uniqueness, privacy, and ability to live sustainably make this an incredible opportunity to create a lifestyle that is quickly becoming more rare in today's fast paced world.
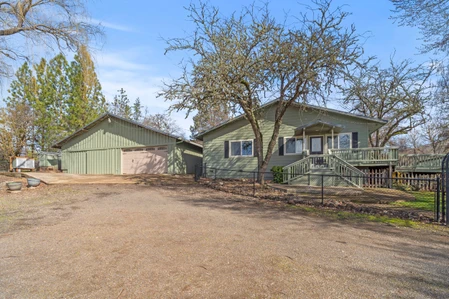

10/22/2025
$660,000
6.9 ac.
ACTIVE
Jackson County - 1305 Butte Falls Hwy, Eagle Point, OR
Incredible Horse Property! Spanning 6.9 irrigated acres in an EFU zone with low property taxes, this property features excellent flood-irrigated pasture, a barn with over two stalls, a roomy tack room, additional storage, and a round pen. The home boasts three bedrooms and two bathrooms, conveniently located just minutes from town, ensuring easy access to schools, shopping, golf courses, and wineries. Nestled well back from the road, the property offers privacy, is fenced, and beautifully landscaped with trees and a security gate. The kitchen has been beautifully updated with stainless steel appliances, granite countertops, and a generous dining area. The inviting living room features French doors that open to a large deck with two seating areas. The primary suite includes double closets, a dual sink vanity, and built-in storage. The guest bathroom has been updated with a new shower, jetted tub, and quartz countertops. Additional features include a chicken coop, fruit trees.
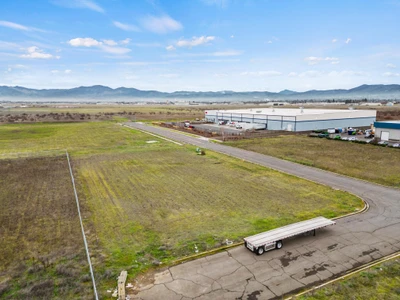

01/10/2024
$419,000
0.95 ac.
ACTIVE
Jackson County - 4702 Industry Drive, Central Point, OR
This Opportunity Zone Commercial Property has many potential uses. This corner parcel is located close to the airport off Vilas Road. This industrial area has many other commercial businesses and is almost 1 acre of land. Close to the new expressway, airport and centrally located. Utilities are close by or on the property. Opportunity Zones are a tool for economic development. They usually allow investors to defer, reduce, or eliminate taxes on their unrealized capital gains. Current information shows this parcel located in an active opportunity zone. On approved credit owner may consider an owner carry with 50% down, short term 36 month, 6% interest-only with balloon. Listing agent is a licensed Oregon real estate broker and is related to the Seller's. Buyer to do their own due diligence to confirm all listing information.
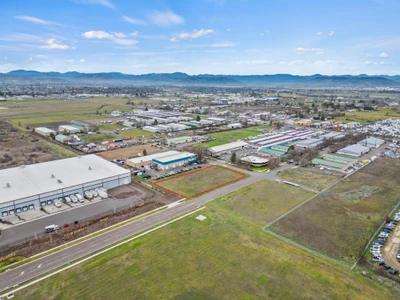

07/08/2024
$449,000
1.01 ac.
ACTIVE
Jackson County - 862 Enterprise Drive, Central Point, OR
This Opportunity Zone Commercial property is close to the Medford Airport. It is zoned for many potential uses and is in the Vilas Industrial Park. The property is a 1-acre corner parcel with great access, close to the new expressway, airport and centrally located. The utilities are at the property. Opportunity Zones are a tool for economic development. They usually allow investors to defer, reduce, or eliminate taxes on their unrealized capital gains. Current information indicates that this parcel is in the opportunity zone. The .95-acre property across the street on the corner is also listed. The address is 4702 Industry Drive and has the MLS number of 220175382. Both parcels are available and make up approximately 2 commercial acres.


01/29/2025
$3,550,000
36.8 ac.
ACTIVE
Jackson County - 4900 Cherry Lane, Lot#WP001, Medford, OR
Great development/investment property with views in a desirable area of Medford. The property is right next to newer upscale subdivisions and close by to the Rogue Valley Country Club. It is split between lower-density development (up to 6 homes per acre) and higher density (up to 10 homes per acre). These mixed subdivisions have been very successful in the area, allowing for larger upscale homes and smaller, more affordable homes to be built. The adjacent subdivision has already brought the sewer close by, and according to the city, it should be easy and low-cost for this development to connect. The county has a real market value of over $6 million. This is a great deal on some of the best development land in Medford. Develop it now, or just put it in your portfolio and watch the value grow as the surrounding land is developed!
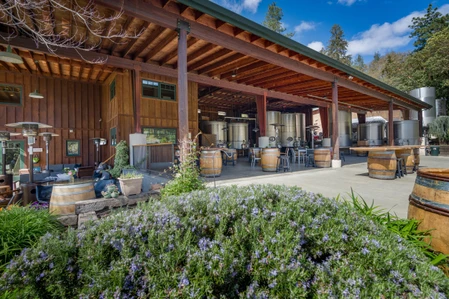

08/01/2024
$2,985,000
23.5 ac.
ACTIVE
Jackson County - 818 Slagle Creek Rd, Grants Pass, OR
Wooldridge Creek Winery, including Crush Pad Creamery, is situated on 23 acres of land which includes 7 acres of vineyards. This property, offered for sale for the first time in 47 years, is located 16 miles southeast of Grants Pass. It is sited on a gently descending hillside overlooking the beautiful Applegate Valley. The vineyard, established in 1978, is one of the five original post prohibition vineyards of the Rogue Basin. In addition to the turn-key operation of the winery and the creamery, the sale can include a lease on the adjacent 46 acres of vines planted in twelve varietals. Wooldridge Creek is the only combined winery and creamery in the Northwest.In addition to bulk and keg wines, Wooldridge Creek's case production is currently limited to 5,000 cases per year for the wine club and tasting room. However, the winery has the capacity to produce up to 31,500 cases annually. A hoist and hopper system are in place to allow for the transition from hand to mechanical harvesting, if preferred.The sale includes five winery and creamery buildings, a log home currently used as a short-term vacation rental and a studio apartment above a three-car garage. The tasting room is open daily from 11 a.m. to 5 p.m. Drop by and experience all that is Wooldridge Creek.
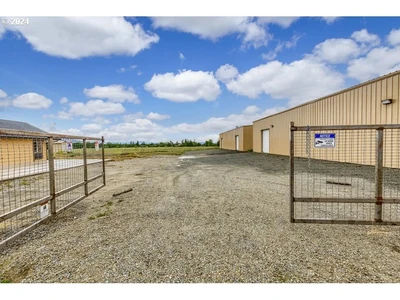

12/08/2025
$1,899,990
36.62 ac.
ACTIVE
Jackson County - 3060 South Stage Road, Medford, OR
Seller financing considered!! Looking for a turn-key farm w/ extensive infrastructure, multiple warehouses, 36+ acres of water rights (tied to Medford Irrigation District), EFU zoning, and a Tier 2 license? If so, this is the one for you! Both warehouses were built in 2021 and each have 5000 sq ft w/ natural gas and electrical tied to each one (perfect for all your processing needs). On top of the 36.10 irrigated acres, you have a nutrition injection system, 2 diesel pumps, 30,000 gallons of total water storage capacity, and a 1,550 gallon fertilizer tank. Class II quality loam soils run through the property as well. Managers office features 2.5 bathrooms, multiple office spaces, & kitchenette for all your employees needs! Perfect opportunity for an investor looking to make an immediate return, so contact your agent today for a personal tour, before it's too late! Appt only!
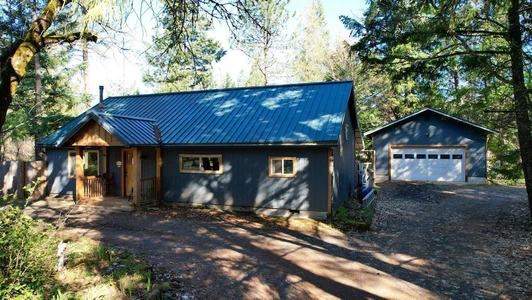

02/17/2026
$409,900
2 ac.
ACTIVE
Jackson County - 1760 Mill Creek Drive, Prospect, OR
Peaceful 2-acre retreat on year-round Skookum Creek surrounded by majestic old-growth trees. The main home features 2-bedrooms, 2-baths, heated floors in the primary bathroom, and has been tastefully remodeled from top to bottom including a durable metal roof, new mini splits and much more. A separate detached bonus space with 1-bed/1-bath is currently rented, offering income potential or guest accommodations. Enjoy a large fenced backyard, chicken coop, and the serene sounds of the creek just steps away. Located just minutes from Mill Creek Falls, Lost Creek Lake, and endless year-round recreation hiking, fishing, boating, and more. This tranquil property offers the perfect blend of comfort, nature, and opportunity. Whether you're searching for a full-time residence or a getaway, this home provides the space and setting to relax, explore, and thrive. Don't miss this rare gem in a truly magical setting.
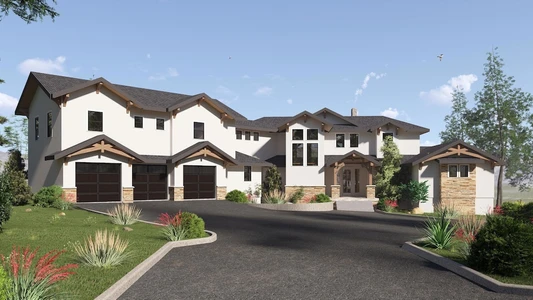

02/14/2026
$4,250,000
39.99 ac.
ACTIVE
Jackson County - 2451 Terri Drive, Medford, OR
Perched atop the peak of Mt. Baldy, this masterpiece occupies the most prestigious lot in Southern Oregon. Unparalleled 180-degree panorama, capturing the Rogue Valley from Table Rock to Mt. Ashland. This high-tech fortress of comfort blends security and self-sufficiency with resort-level opulence. The ''future-proof'' infrastructure includes a gravity-fed solar well with 4,000g of storage, a 26kW propane backup generator, and a 1,000g in-ground tank. An elevator connects three levels of luxury, highlighted by a main-level bifold window wall for seamless indoor-outdoor living. A 2BR/2BA guest suite with a full kitchen, while the connoisseur's lower level boasts a wine cellar, root cellar, sauna, and space for a gym or theater. A 40x16 heated pool and automated cover. 140 acres of adjoining BLM land. With a natural plateau ready additional structures. Just 10 miles from the airport.
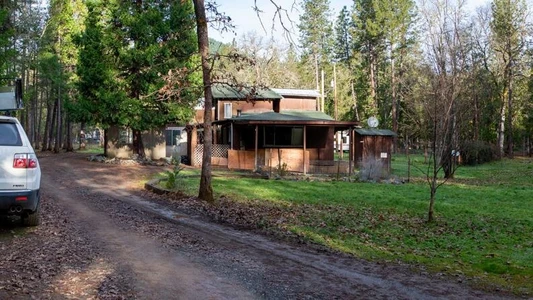

02/14/2026
$375,000
4.85 ac.
ACTIVE
Jackson County - 4015 Pleasant Creek Road, Rogue River, OR
Acreage for sale with a shop built in 2021. The lot is flat, usable, and heavily wooded, providing privacy from the neighboring high-end homes. This is a project property that requires work to match the quality of the surrounding area. It is being marketed for its land value and the utility of the existing outbuilding rather than the current state of the interior. The house features a basic open floor plan with a standard living area and kitchen. The upstairs consists of a large, open space that could function as a bedroom but currently lacks finished detail. This is a fixer-upper with a functional but outdated layout. The value is in the flat terrain and the newer shop.
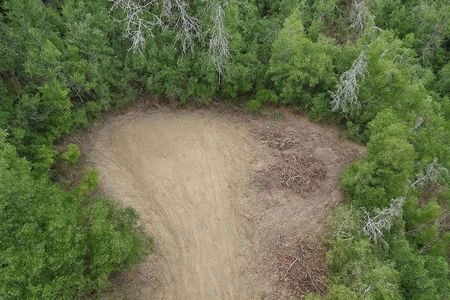

10/25/2025
$199,000
27.25 ac.
ACTIVE
Jackson County - 4020 Thompson Cr Road, Applegate, OR
When was the last time you felt surrounded by nothing but whispering trees, endless stars, and the kind of quiet that feels like magic? Your hidden retreat may have just revealed itself: 27.25 wooded acres tucked into the serene hillsides of the Applegate Valley. Here, deer slip silently through the trees, songbirds fill the mornings with music, and woodpeckers echo their rhythm against the oaks and pines. On this county-approved homesite, you can build to transcend the ordinary and redefine forest luxury embracing serenity, comfort, and a deep connection to nature. Living ''in the trees'' can feel like a cozy cocoon wrapped in fir. The site has a driveway, septic perc holes ready for testing, and power at street level. Trails from the last logging era weave through the property, linking you to vast BLM land for endless exploring.
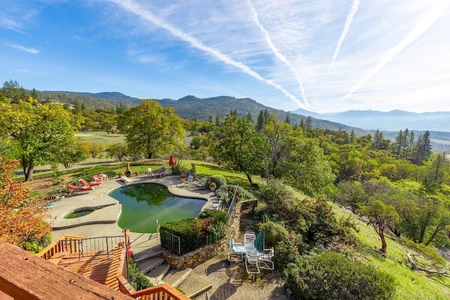

08/26/2025
$795,000
5.15 ac.
ACTIVE
Jackson County - 6401 Hillcrest Road, Medford, OR
Incredible sunsets, mountain and valley views from this spacious contemporary style 4 bedroom-4.50 bath home situated on 5.16 acres within Sunridge Estates, a Gated Community off Hillcrest Rd. This home is close to hospitals, schools & only minutes to town. This 38-lot development shares a 10.0-acre Common Area, featuring tennis courts, baseball field, basketball court and picnic area which beams with wildlife and is maintained year-round. This home boasts vaulted clear fir-open beam ceilings, 3 cozy fireplaces, lots of Hd-Wd and tile floors, large kitchen with island, nook and sunroom to enjoy the views, Primary suite on main level w/large walk-in closet, sunken tub and access to the many deck areas, 2 of the 3 guest bedrooms have private entrances, Upper Level bonus area/office with Sky-Lites & bath, Family Room/Den with F-P and Lower Level Rec-Room. Amazing outdoor entertaining with gated IG pool and spa area, 3-Car garage w/large Stg-Rm, lots room for your RV and all your toys.
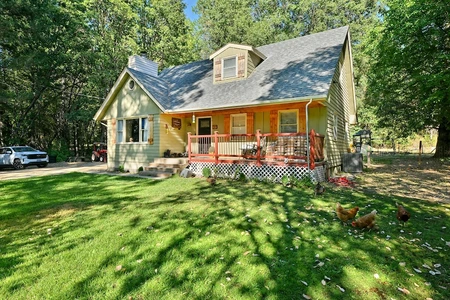

08/22/2025
$640,000
6.16 ac.
ACTIVE
Jackson County - 6324 E Evans Creek Road, Rogue River, OR
Rogue River Country Living!Discover this beautifully updated farmhouse perched on a level knoll, with sweeping views of your horse property or garden space below. The fenced arena and stable areas are ready for your animals, while the land offers endless potential for gardens or hobby farming. Inside, you'll find a spacious layout with 3 bedrooms plus a bonus room that works perfectly as a den. A full basement adds 912 sq. ft. of extra living space or storage. The home features central heat and air, updated fixtures, countertops, and kitchen upgrades, along with freshly renovated bathrooms. Outside, enjoy a brand-new 25x35 enclosed two-car metal shop, RV parking with plug, and a fantastic well. Only 5 miles from the charming city of Rogue River and I-5, this property offers the best of peaceful country living with easy access to town. Bring your horses, your garden plans, and your dreams this is the Oregon lifestyle you've been waiting for! VA assumable loan available.
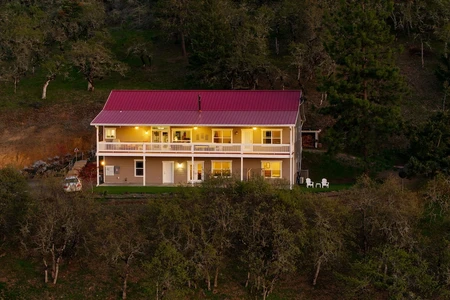

08/26/2025
$878,000
5.02 ac.
ACTIVE
Jackson County - 1011 Wren Ridge Drive, Eagle Point, OR
Prepare to be impressed by this exceptional 5+ acre view property tucked away in a private setting above Agate Lake with breathtaking panoramic views of the lake, Mt. Mcloughlin & the Cascade Mts. This impressive custom built two story, 3,688 SF home offers multi-generational luxury living. The main level boasts an open floor plan with gorgeous touches throughout, custom gourmet kitchen, large great room, huge master suite, 2 guest bedrooms & guest bath. The lower level has a 274 sf stg room + mud room/Pantry, a beautiful 1,018 SF guest unit with it's own kitchenette, bath, 2 guest bedrooms, separate laundry area & its own private patio . 2 car attached garage, 1,200 SF heated shop w/full bath & RV hook-ups. Large decks to take in the stunning sunsets, stone patio w/Fire Pit. All this & a complete solar power system & wired for stand-by generator. There's so much more to see here! See attached Home & Property Amenities List. Call LA to schedule a showing to view this amazing property.
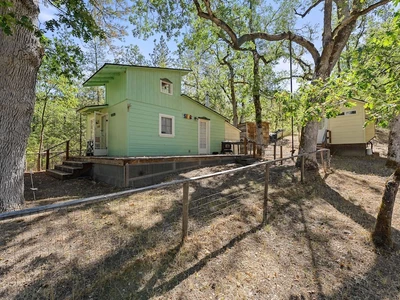

10/04/2025
$748,000
80 ac.
ACTIVE
Jackson County - 798 Covered Bridge Road, Rogue River, OR
Tranquil Artist Retreat or Multi Family setup with Cozy Main Cabin & Multiple Creative Studios including indulgent Hotel Style Stand Alone Main Bath. 80 Private acres of Beautiful Oregon landscape in Rogue River. Minutes from grocery, gas & the i5 Freeway, yet it feels like you are in a private world miles from the hustle & bustle of life. Original 1970 manufactured home has Grandfather Status but is not habitable. Main Cabin is warm & comfortable with exterior deck under the oak trees with complete privacy. Guest Cabin is a Country Room with mini-kitchen & covered front porch. All the Charm needed and sleeps four. Working Art Studio with utility sink & views of the surrounding forest with an abundance of natural light inspiring creativity. All Guest Cabins are frame built within the previous ten years. Septic and well are in good shape! Your creativity and vision will meet the landscape of opportunity. Don't miss seeing this Beautiful Property in Rogue River.
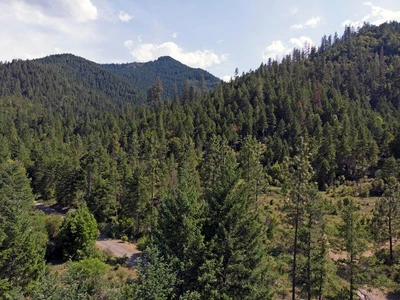

10/23/2025
$279,000
160 ac.
ACTIVE
Jackson County - 0 Tl3100 Thompson Creek, Jacksonville, OR
Extraordinary opportunity to own a picturesque 160-acre property in the stunning Applegate Valley. Homesite approval may be possible through a Large Tract Dwelling permit, subject to county review and approval. Comprising two parcels, this remarkable land offers an ideal balance of privacy and accessibility, surrounded by the natural beauty of BLM and Rogue River National Forest lands. With more than 50,000 acres of adjacent public land, recreational opportunities are endless for horseback riding, hiking, hunting, and outdoor adventure. Nine Mile Creek runs through the property, enhancing its natural appeal, and power is nearby with a well-maintained road providing access. Enjoy a remote, peaceful setting while being just 15 minutes from the town of Applegate and 40 minutes from Grants Pass. A rare chance to own a true slice of Applegate Valley paradise.
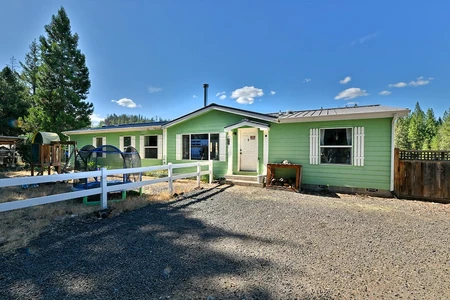

08/22/2025
$565,000
19.78 ac.
ACTIVE
Jackson County - 13388 Butte Falls Highway, Eagle Point, OR
Ranch life at its finest! 4Br, 2Ba home, Large Shop and LOTS of Ammenities make this 19+Ac property an ideal place to call Home! Solar Powered with Newer Metal Roof is a bonus for off grid living and will be paid off by the seller at close of escrow. The property is connected to Public Water which comes in handy for watering your animals and gardens. Cat Tail Creek is year round and runs through the property. Property Features: Mature Fruit Trees, 12x12 Shed, 4 Chicken Coops, Hog Pen, Duck Pond, Garden with Raised Beds, 1 Pasture Fenced with Secondary Fencing T-Posted, 2in. PVC Piping for Irrigation (approx 1000yd), Gated side property, Outdoor Propane Fireplace, Sheep Pen, 5 Waters for Multi Irrigation with 220 Outlets attached to each area, and Rabbit Hutches. Bring your toys and ride off to the adjacent BLM! The wildlife is plentiful with Turkey, Deer, Quail and Elk! A MUST see to appreciate! Prequalified buyers ONLY, NOT a driveby. Call today to set up a private tour!
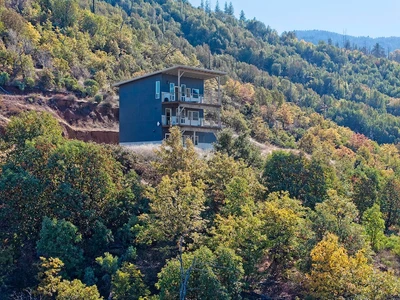

10/24/2025
$850,000
28.24 ac.
ACTIVE
Jackson County - 3152 Siskiyou Boulevard, Ashland, OR
Imagine creating your dream farm on 28+ acres of EFU farmland, surrounded by breathtaking views of the valley and mountains! The main home boasts three levels, each with its own bathroom and a deck to take in the stunning views. The radiant floor heating throughout ensures warmth in Winter and there are washer / dryer hookups on the lower floor. The potential for each level to be a separate rental unit provides a lucrative opportunity. The impressive ag building includes a room w/roll up door, a guest room with a full bathroom, a farm office space above and a deck to take in stunning views. Both structures are powered by solar energy. A large chicken house is ready for commercial chicken production or a great multi-use structure. Property is fenced and cross-fenced, ready for your animals, and features a fenced garden area. Good well flow per seller. All this and only a 5 minute drive to amenities and 10 minutes to downtown Ashland.
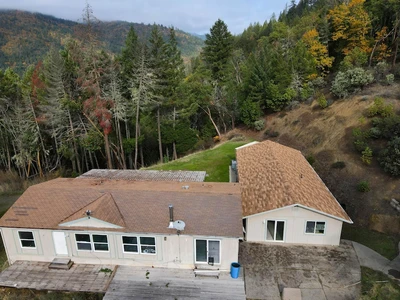

11/05/2025
$305,000
20.64 ac.
ACTIVE
Jackson County - 427 Murphy Gulch Road, Rogue River, OR
Located above Rogue River, this 1,512-sq-ft, 3-bed/2-bath mobile home sits on 20+ wooded acres with long private frontage and wide territorial views. The floor plan includes a living room, dining area, and an efficient kitchen with good storage. The primary bedroom has a walk-in closet. A second bedroom and full hall bath support guests, office, or hobbies. Utilities and access are straightforward, and there is space for RV parking and equipment. An oversized three-car garage provides covered parking plus room for a shop and gear. The acreage is largely timbered for shade and wildlife, with a mix of usable areas for gardens or expansion. Location offers privacy while remaining a short drive to Rogue River services and I-5. If you need square footage, a true three-car garage, acreage, and reliable views in Southern Oregon, this property checks the boxes.
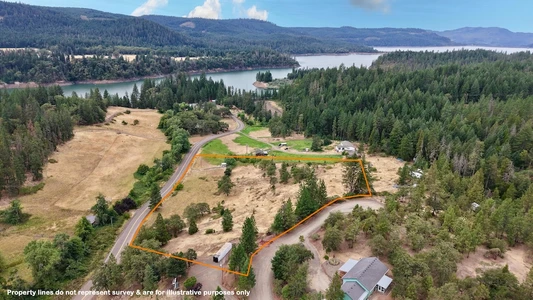

08/12/2025
$175,000
5 ac.
ACTIVE
Jackson County - 354 Evergreen Drive, Prospect, OR
Beautiful 5-acre building lot near Lost Creek Lake with breathtaking mountain views. Zoned RR-5 and ready for your dream home manufactured homes are allowed. Power is located at the property line, and an older septic approval is on file. The property is connected to a community water system for domestic use and also includes water rights from a nearby spring for irrigation. A gated driveway provides access to an existing RV site, offering a great setup while you build. This lot offers a rare combination of utilities, natural beauty, and usability. Located in a desirable rural area just minutes from Lost Creek Lake, the Rogue River, and year-round outdoor recreation including boating, fishing, and hiking. Enjoy the peace and privacy of country living without being too far from town. Whether you're searching to build a full-time residence or a weekend getaway, this property offers exceptional value and flexibility in one of Southern Oregon's most scenic locations.
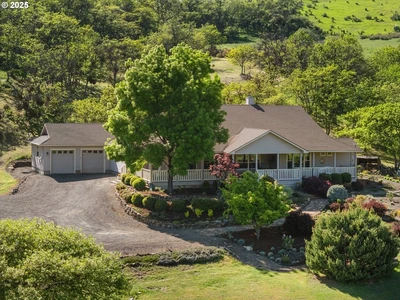

01/16/2026
$880,000
23.05 ac.
ACTIVE
Jackson County - 2809 Dead Indian Memorial Road, Ashland, OR
Experience refined country living on just over 23 acres of rolling green hills, and panoramic mountain views. Immaculately maintained, this exceptional home welcomes you with a wide covered porch, perfect for taking in serene vistas from sunrise to sunset. Inside, beautiful hardwood floors flow throughout the open-concept design. The vaulted great room features a striking fireplace and expansive windows that bring the outdoors in. The gourmet kitchen is a showpiece, complete with sleek granite countertops, an island with seating, stainless steel appliances, and seamless flow to the formal dining room, which shows off custom built-in cabinetry and a door to the patio for effortless indoor-outdoor entertaining. The spacious primary suite is thoughtfully placed at one end of the home, featuring a walk-in closet, luxurious bath with double sinks and walk-in shower, a door to the back patio, plus a private exercise room. Two additional bedrooms and a full bath with a jetted tub and shower are located at the opposite end for privacy and comfort. A dedicated office with custom built-ins and a fully equipped laundry room with sink and storage add everyday convenience. The oversized two-car garage includes a workspace and half bath, with an adjacent mudroom entry. A designated RV parking area with hookups enhances the property s versatility. Outside, enjoy a covered patio, manicured garden areas, and a full sprinkler system, all set against a backdrop of nature s finest. This is a rare opportunity to own a peaceful retreat that s just minutes from hiking trails, dining, 2 wineries, and Emigrant Lake County Park for camping, fishing, and swimming. Just 8 minutes from the shopping center. A true slice of paradise without sacrificing proximity to modern amenities.


1
2
3







