Douglas County, Oregon Land For Sale (40 results)
Want to post your listings on AcreValue? View Listing Plans
AcreValue offers multiple types of land for sale in Douglas County, so if you’re looking for a new ranch, farm, recreational property, hunting ground, developmental property, or land investment you’ve come to the right place. Regardless of what your needs or objectives are for your land, we have a large inventory of available parcels that are updated regularly. Therefore, it’s very likely that we have the perfect parcel that meets all the search criteria & specifications that you’ve been searching for. Additionally, because our land for sale listings are always being updated due to the frequency of land being sold or new land listings being put on the market, make sure that you are checking back with AcreValue regularly for updates. When you find the perfect land parcel and you are ready to take the next steps you can easily connect directly with the listing agent to help you facilitate your land purchase. Browse AcreValue's Oregon land for sale page to find more potential opportunities in Oregon that fit your needs. We wish you the best of luck in finding your next ranch, farm, recreational property, hunting ground, developmental property, or land investment.
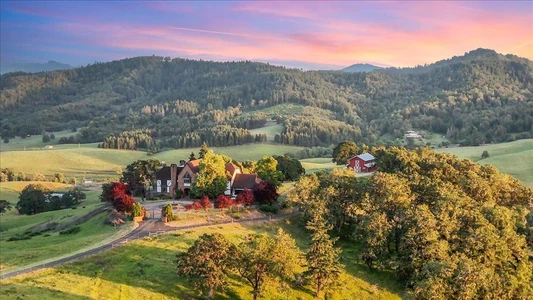

07/29/2025
$17,500,000
2670 ac.
ACTIVE
Douglas County - 331 Metz Hill Rd, Oakland, OR
Find Wellbeing and Inspiration at Heavens Gate Ranch
Nestled in the heart of Oregons scenic Umpqua Valley, this extraordinary 2,670-acre ranch offers a rare blend of luxury, tranquility, and commercial potential. As one of Douglas Countys largest contiguous ranches, the estate merges the character of a classic cattle operation with modern amenities, development-ready infrastructure, and breathtaking, pristine surroundings.
At the center of the estate stands a grand 7,936-square-foot Tudor-style mansion, thoughtfully positioned atop a prominent knoll to command sweeping 360-degree views of rolling pastureland, woodlands, and distant hills.
The homes three levels are a testament to craftsmanship and attention to detail. It features six bathroomsincluding a master with a jacuzzi tuband five spacious bedrooms, each adorned with custom millwork, built-in desks and bookshelves, and beautiful views of nature through large windows. Throughout the residence, youll find rich woodwork crafted from local timber and oak, stained-glass accents, chandeliers, and multiple fireplaces, creating an atmosphere of warmth and timeless elegance.
Seeking a quiet reading space? Step into the library, which exudes castle-like charm. Climb the rolling ladder to select a book, settle into an armchair with a hot cup of tea, and get lost in a story beneath a stunning chandelier. A private balcony overlooks the room, enhancing its storybook feel.
The mansions basement is a haven for wellness and relaxation. It features a hot tub, a tanning bed with specialty lighting, a functioning sauna and steam room, and a fully equipped exercise room. Prefer a drink? Head to the downstairs bar and craft the perfect nightcap using the built-in ice machine and soda/water dispenser, or select a bottle from the spacious wine cellar.
For recreation, the home includes a large game room with a ping pong and foosball table, which connects directly to the outdoor patio. Whether you're hosting a gathering, unwinding after a day on the land, or prioritizing personal wellness, this home has you covered.
The kitchen, preserved in its original 1980s design, offers style and functionality. It includes a built-in Sub-Zero refrigerator, a custom copper range hood, a trash compactor, and ample workspace. Every element was thoughtfully selected to serve culinary needs and social occasions alike, making it a welcoming hub for family and guests.
Enjoy a tennis match on the private court, surrounded by awe-inspiring vistas. Afterward, fire up the outdoor kitchen in the timber-framed gazebo and gather for a barbecue. Then, take a peaceful stroll through the meticulously maintained landscape and soak in the quiet grandeur that surrounds you.
Currently operating as a working cattle ranch, the property also includes a general-purpose building with an Helicopter hangar, a caretakers apartment, a meat-processing room, and a large workshop with a water filtration system. A state-registered, one-mile private airstrip and hangar cater to aviation needs and offer potential for further development. Water is abundant and supplied by a private reservoir with development potential that preserves the surrounding wildlife habitat. The site has secured initial approvals for utilities and sewage.
One of the most impressive aspects of this property is the land itselfa dream for any nature lover. Wildlife abounds, with elk, deer, turkeys, and more populating the pastures, timberland, and ponds. Life on this ranch is quiet and private.
Enjoy the soothing sounds of birds and gentle breezes. Marvel at the mesmerizing dance of the valleys grasses as shifting winds meet. Climb to the fire lookouta classic structure of Oregon forestsand watch the sun set over panoramic views of trees, rolling hills, and valleys. Breathe deeply: the air is fresh and clean, with a hint of Douglas fir.
The Umpqua Valleys mild climate brings warm summers and gentle winters. Thanks to plentiful water and sunshine, the property is ideal not only for cattle but also for boutique vineyards and diverse agricultural pursuits.
While peaceful and secluded, the ranch is conveniently located adjacent to and directly borders the I-5 interstate. Its close to the historic town of Oaklandrenowned for its preserved 19th-century architectureand the town of Sutherlin, which offers golf courses and lakes.
While this estate offers sumptuous, grand living, it also provides exceptional investment potential. Heavens Gate Ranch comes fully approved by the county for destination resort development, with civil engineering, site maps, and utility designs already completed.
Upon purchase, the new owner will receive comprehensive documentation, including plans for a 100-room hotel, restaurant, convention center, and a 200-lot residential subdivisionproviding a unique advantage for streamlined development and customization. These approvals and plans alone save years of work and expense.
Heavens Gate Ranch marries majestic living with the rare potential to craft a world-class destination resort. It is a once-in-a-lifetime opportunity to surround yourself with stunning beauty, architectural distinction, and opulent comfort. You only live onceso enjoy everything this extraordinary property has to offer: an unparalleled lifestyle amid Oregons timeless character and vast open spaces, inspiring and uplifting you and generations to come.


01/14/2021
$299,000
31.6 ac.
ACTIVE
Douglas County - Roseburg, OR
This 31.6-acre Sunset Park development property is located in northeast Roseburg in SW Oregon. It is inside the city limits, just above Jo Lane Middle School. In addition to the photos of it above, please open and review the Four Maps of Sunset Park .PDF attachment below. Unfortunately, it is a hard piece to capture in good photos, so you will need to see it in person to fully appreciate it.
Location, location, location! As the first map shows, this property is located within a couple minutes drive via sunset Street to all of the main arterial streets of Roseburg. So in just a few minutes you can be in downtown Roseburg, dining on Garden Valley Blvd, or shopping or going to the hospital or doctors offices on Stewart Parkway. It's worth noting that the houses on the previously mentioned adjacent 30-lot subdivision on Sunset Street were built and sold very quickly, even after and during the Housing Collapse of 2007, and the great location was the main reason for those quick sales.
The main access to the property is from the south, at the north end of the current Sunset Street (which street and 30-lot subdivision were built around 2006). See photos of the white pickup parked at the north end of Sunset Street. All utilities are stubbed out at the end of that street ready to serve the development of Sunset Park. Secondary access (critical for fire, police, and Planning approval) is on Clover Avenue on the west side. Potentially a third access could be created on the north side onto Parker Lane, which is a platted but not entirely constructed street that connects due north to arterial Newton Street. Currently the south end of Parker is just a dirt road that touches the north boundary of this property.
The property is zoned for 10,000 square foot residential lots. Maximum density on 31.6 acres would be over 130 living units, but its unlikely that so many single-family homes could realistically fit. But at only 2.5 lots per acre there could easily be 79 lots. A rough layout of a potential subdivision with 70 single-family lots is attached for general review purposes only (open "70-Lot Layout Sunset Park" .PDF). The ground is mostly sloped with some flat areas (see topo map on Page 4 of the 4-page maps). Many lots would have great views to the west.
Seller is medically motivated to sell in 2023. All reasonable offers will be carefully considered. Seller will work with commission for a buyer's realtor.
For more information, please email an inquiry on this online ad or leave a message at (541) 900-1500. Thank you.


09/29/2024
$824,900
325 ac.
ACTIVE
Douglas County - Grant Smith Road, Roseburg, OR
Discover a unique opportunity just south of Roseburg, Oregon where endless possibilities meet the charm of ranch life. This would make a fantastic hunting or cattle ranch and is one of the few locations on which Columbia Whitetail deer may be found and boasts quail, turkey and other game animals. This expansive property features largely southwest sloping terrain and the aspect is ideal for a vineyard. Currently utilized as a cattle ranch, this property is dual zoned as farm forest and farm grazing offering versatility for future use. This property is a diverse mix of open pasture and timber, providing a beautiful landscape with plenty of room for agricultural pursuits, or simply enjoying the natural surroundings. Build your estate or vacation home here with a nearly 360 degree view of the valley. The zoning also suggests potential for additional homes by establishing dwellings on preestablished lots - subject to the buyer's due diligence. With easy access to I5, commuting is a breeze, and you're just a quick trip away from the amenities of downtown Roseburg. Whether you're dreaming of a hunting ranch, planting a vineyard, continuing as a working ranch, or developing your dream estate, this property offers endless possibilities in a prime location.
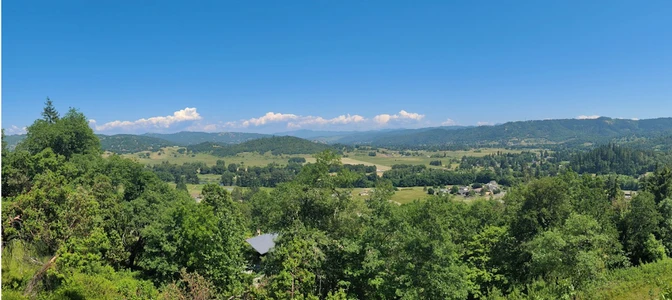

10/16/2025
$129,000
5.47 ac.
ACTIVE
Douglas County - TBD Black Oak Drive, Roseburg, OR
Private, buildable parcel with amazing river and valley views in an area of nice upscale homes. Nice rural setting, yet super close to town. Parcel is zoned RR-2, so there is the possibility of dividing it and having two buildable lots. Check with the county to discuss options. Municipal water is already on the property. Power is close by. The driveway is established and has been graveled. This is a great opportunity for someone who wants to build a dream home with privacy and views, an investor who wants to build custom homes, a multi-family property, several tiny homes, or whatever your vision is. These close-in view properties are becoming harder and harder to find. Don't miss your chance to own a property where you will be able to sit on your deck and have such beautiful and awe-inspiring views! Buyer to do all of their own due diligence.
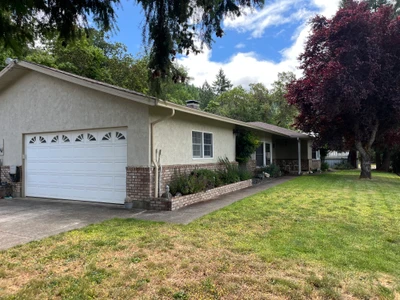

09/30/2025
$734,000
8.52 ac.
ACTIVE
Douglas County - 1068 Rice Creek Rd, Winston, OR
This gated, 8.52-acre property is fenced and cross-fenced, offering plenty of country living space. This beautiful ranch-style home features updates, a newer roof, and recent interior and exterior paint. The gourmet kitchen includes double ovens and a walk-in pantry. The large living room features a fireplace. The huge primary bedroom includes a walk-in closet and a two-headed shower. One of the four bedrooms can easily be used as an office. You can enjoy great views of the surrounding mountains and trees. A 36x40 shop includes its own office and half-bathroom. There is an extra garage with an attached tool room. The property has city water and three RV hookups with 30-amp power. A fenced garden is also included on the property.


05/18/2024
$1,950,000
42.14 ac.
ACTIVE
Douglas County - 106 Green Valley Road, Oakland, OR
Premium fertile bottom ground overlooking historic Oakland, OR with 3000 ft of Calapooya Creek frontage & water rights. This year round, salmon bearing stream is a major tributary to the Umpqua River basin. There are approximately 17 acres of high value class 2 soils uniquely suited for a wide variety of applications with minimal agriculture limitations. Currently planted with over 17,000 Christmas trees that are a mix of ages & species to support 5-7 years of income production. If Christmas trees are not your desired use, the current inventory can be liquidated wholesale rapidly to clear the way for a multitude of other businesses or agricultural uses. This unique property in total offers 42 acres comprised of 4 legal lots of record, providing flexibility to tailor the configuration to your specific goals. This high value farmland includes 2 homes: 4000 sqft main home & 1700 sqft guest home, newly rebuilt 1500 sqft shop with bathroom, & 900 sqft equipment shed. The main home offers 4 bedrooms (main level primary suite); 2.5 baths; oak hardwood floors; & gourmet kitchen with granite counters, high-end appliances, & custom cherry cabinets. The living room features a 20ft floor-to-ceiling stone fireplace with natural gas & built-in cabinets. The laundry room & mud room offer custom cabinetry, tile floors, & hidden dog feeding area. The exterior is a thoughtful landscaping oasis with relaxing water feature, outdoor kitchen, wraparound patio with hot tub, & cantilever deck. The completely remodeled guest home offers 2 bedrooms, 1 bath, perfect for multi-generational living or produce extra income as an established short term rental. The shop is currently under construction with completion expected in the next 60 days. This structure will be all new (except block exterior walls) with updated electrical. This property offers tremendous tax benefits, robust income potential, & incredible flexibility with tree inventory completely discounted for immediate equity!


09/09/2024
$475,000
34.12 ac.
ACTIVE
Douglas County - 5956 Buckhorn Rd, Roseburg, OR
Enjoy country living with room to roam, privacy and views. home features split bedrooms, spacious living room, kitchen has plenty of counter and cupboard space also a pantry. there's a large family room to enjoy. A nice sized covered front deck. There's a decommissioned older DW MFH for a shop. Large covered 4 bays for parking of equipment, cars tractor, etc. Plenty of RV parking, and two RV dumps 25'x20' shop next to house. Property has lots of trees and Douglas fir.
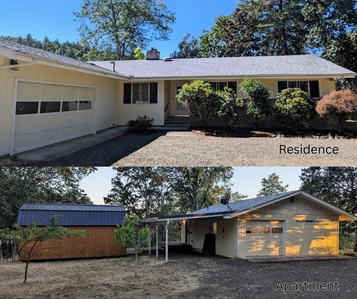

09/30/2025
$515,000
1.82 ac.
ACTIVE
Douglas County - 191 Fox Ln, Roseburg, OR
Lovely, well-kept 3 bedroom/2.5 bath home on 1.82 acres in the Garden Valley area. Granite counter tops in kitchen and baths. Includes an additional 588 sqft, 1 bed/1 bath detached stick-built auxillary dwelling and 2 storage sheds. Main home has a 16' x 9' covered patio and a 36' x 7' wood deck. Main home has a heat pump for heating/cooling. 2nd dwelling has a mini-split for heating/cooling.
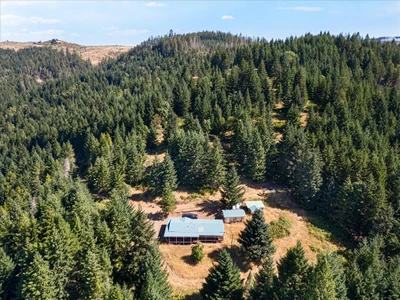

12/11/2025
$499,000
158.73 ac.
ACTIVE
Douglas County - 1070 Mystic Mountain Lane, Glide, OR
Very private and secluded mountain top home overlooking the Little River basin. 158 acres of forested mountain top with trails and roads throughout. Adjacent to thousands of acres of BLM and timber company land, this property is a hunters oasis with no close neighbors and absolute privacy. The home is a very well-kept 1990 manufactures home with 3 bedrooms, 2 bathrooms, wraparound deck, and metal roof. There are multiple workshops on the property and an old barn further up the hill. Not a drive-by property - do not enter property without a realtor.
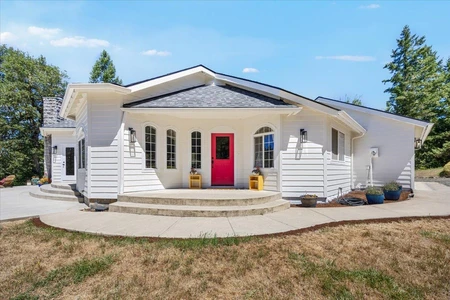

09/25/2025
$675,000
10 ac.
ACTIVE
Douglas County - 6841 Oak Hill Rd, Roseburg, OR
Wow, incredible opportunity to own a private 10 acre creekside oasis on the salmon bearing Calapooya Creek. Overlooking the Umpqua Valley, surrounded by vast farmland, blueberry fields, and vineyards, this location provides not only privacy but majestic views! The single level home, constructed in 1997, boasts progressive architecture that is uniquely one-of-a-kind. This home offers 3 bedrooms, 2 bathrooms, 1560 sqft, and just underwent a complete renovation, top to bottom. New upgrades include brand new roof installed June 2025, exterior paint July 2025, new interior and exterior doors, new flooring, and base and door trim. This kitchen exudes elegance and intention, complete with custom cabinets, cook island with eat bar, granite and quartz counters, apron sink, full double ovens, stainless steel Kitchen Aid appliances, herringbone subway tile backsplash, soft close drawers, designer light fixtures, capped off with pantry cabinets, and coffee bar with built-in wine cooler. Adjacent to the kitchen is a dining room/living room combo, a separate family room, and cozy wood fireplace. The primary bedroom provides room for all your furniture and a brand-new bathroom with custom tile shower, custom vanity, and quartz counter. The entire house has new luxury vinyl plank flooring, flowing into the guest bedroom and bathroom opposite the primary. Both the living and family rooms exit onto the new concrete patio with terrace planter beds and sweeping views of the valley and Tyee Mountains. The property offers approximately 5 acres of flat fertile bottom ground bordered by the Calapooya Creek, ideal for various agriculture uses including crops and livestock. The remaining acreage comprised of native timberland with diverse wildlife and towering Black oak and Douglas fir. This property is truly a hidden gem tucked into the Umpqua Valley, unknown to most passing by. Low traffic road, 15 minutes to town, but perfectly situated in the country. Don't scroll past this one!
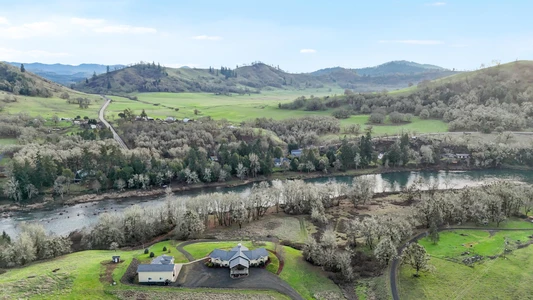

01/12/2026
$1,099,000
1.42 ac.
ACTIVE
Douglas County - 230 Anderson Ln, Roseburg, OR
Timeless craftsmanship with North Umpqua River views! Elevated setting with sweeping river views, high-end finishes, & exceptional shop + guest space. 230 Anderson Ln sits on 1.42 acres near the North Umpqua River in Roseburg, featuring a striking stone entry, river rock accents, & an inviting lodge-style design with a timber-frame Portacove. The 2,620 sq ft, 2 bed, 2.5 bath main residence offers open-concept living, kitchen & dining, two mirrored primary suites with en-suite baths, plus a powder room. Outdoor living includes a timber-frame covered patio with a gas fire feature overlooking the river, with patio access from each bedroom. Outside, the property offers meticulously maintained year-round landscaping, river irrigation, & a private setting. Inside, high-end engineered wood flooring, vaulted tongue-and-groove ceilings, stained millwork, & expansive windows capture river views. A floor-to-ceiling river rock fireplace anchors the main living area. The kitchen features granite countertops, custom cabinetry, farmhouse sink, gas cooktop, built-in microwave & oven, stainless appliances, warming drawer, & dishwasher. A custom barn wood bar includes granite counter, mini fridge, sink, & wine rack. Additional features include custom pocket doors, built-in storage, a data closet, & multi-zone HVAC. Two primary suites sit on opposite ends & mirror each other. Each includes custom sliding doors to the patio, custom closet systems, & en-suite baths with heated tile floors, granite counters with double sinks, river rock mosaic accents, custom tile walk-in showers, & a soaker tub. Shop/garage includes a huge 2-car garage plus RV bay with 14' automatic door, separate 200-amp service, wood stove, sink, refrigerator, & a well control room with UV filtration. Upstairs guest/bunk space includes 1 bed, 1 bath, living area, ductless heating & cooling, & a balcony with river views (no kitchen). Schedule a tour to experience this home & the views in person!
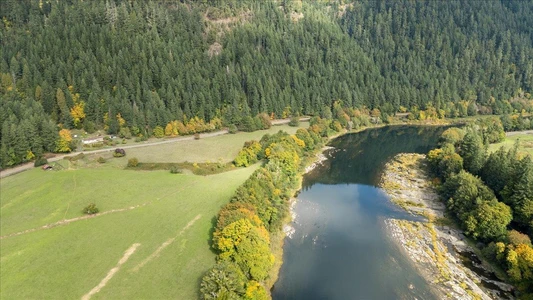

10/28/2025
$1,300,000
94.56 ac.
ACTIVE
Douglas County - 2277 Cougar Creek Road, Oakland, OR
Incredible country property with abundant Main Umpqua river frontage and water resources. Along the banks of the famed Umpqua River sits a private 90 acre property with approx 60 acres of fertile irrigated bottom ground and 30 acres of hillside rich in merchantable timber. 2 classic barns provide livestock cover and hay storage and a simple but quality-built home. The home offers 3 bedrooms plus office, 2 bathrooms, large laundry room and pantry, spacious living room with large windows overlooking the landscape and a wood stove to warm cool fall morning. This home is equipped with a modern heat pump HVAC system, big deck partially covered, clean and functional kitchen, and newer water heater. There is a large detached 2 car garage with workshop, fenced garden area, pump house, established landscape, and various old fruit trees including apples and cherries, that produce fruit in abundance. The property offers a mix of timber and bottom ground with high quality soils suited for a multitude of agricultural operations including blueberries, filberts, grapes, or grazing ground for cattle. There are 3 water rights included with the property and a good producing well for house domestic. The views from the property are magnificent and unobstructed down the river valley overlooking some of the prettiest landscapes imaginable. Whether escaping the city to a quiet rural getaway or establishing a profitable agricultural operation, this property has everything you need. Call today for additional information or a private tour.
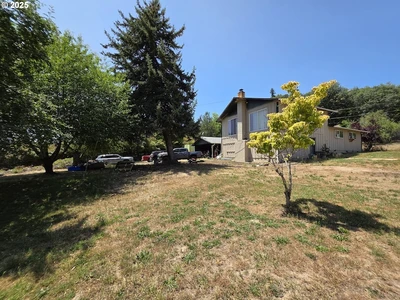

06/15/2025
$419,900
1.43 ac.
ACTIVE
Douglas County - 176 Homestead Drive, Myrtle Creek, OR
Beautiful acreage in a serene valley. This slice of paradise is has so much to offer. Large variety of fruit trees including baby grafted pear tree, apple tree, yellow and red plum trees. There are grapes and wild cucumber as well. As you approach the entrance, you will notice the newly built deck. The home has had several recent updates made: in the hallway, new flooring, trim, and paint. In the guest bathroom, new flooring, trim, paint, toilet, and bath tub! In master bath, new flooring, trim, and vanity. Warm up to the new fireplace installed that heats the house nicely on the cold nights. Great floor plan with split living areas for entertaining a large variety of guests. Come view today to make this home your own!
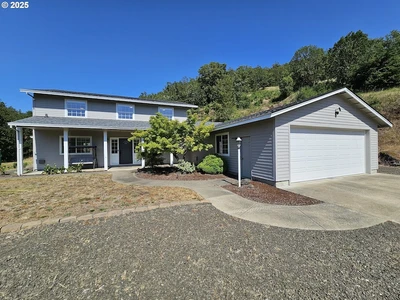

06/11/2025
$729,900
5.65 ac.
ACTIVE
Douglas County - 2750 SE Booth Avenue, Roseburg, OR
Beautiful acreage with a spectacular view of the city! Located only a few minutes away from historic Downtown Roseburg, yet still having the country feel. This large, custom home has had many upgrades made throughout. All new well equipment with a stunning 20 gallon per minute well with 2 2500 gallon holding tanks! Newer roof, interior/exterior paint, and flooring. New double wide garage door and 2 new mini splits in the extra deep garage for comfort while working on whatever project your heart desires. 2x 200 amp services to the house and 2 heat pumps, one for each floor! Don't forget DFNs Fiber Optic internet for all your steaming needs. Come view today before this rare opportunity is gone!
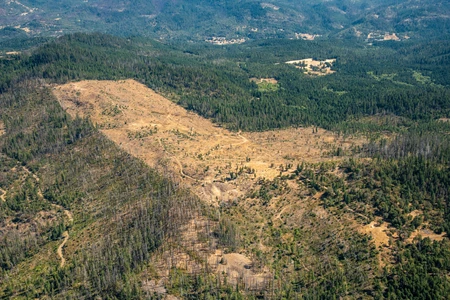

10/22/2025
$135,000
160 ac.
ACTIVE
Douglas County - 1793 Diamond Rock Road, Tiller, OR
160± acre Diamond Rock Road Recreation and Timber Tract is located within Umpqua National Forest, six miles south of South Umpqua River community of Tiller, and two miles from Drew at County Road 1. Diamond Rock Road (FS3201 Road) provides access to Drew, and continues through the Tract south, to both private and USFS lands. The entire Tract was impacted by 2015 Stouts Fire, and was replanted with Douglas-fir in 2016. Topography is primarily rolling east- and west-facing slopes on Douglas-fir Site III. Tributary of Camp Creek is in the southwest section.Adjoining owners are former Banfield Mine property to the south, with balance USFS lands. Owner at southeast corner is Cow Creek Tribe. Acquisition of 160± acre Diamond Rock Road Recreation and Timber Tract provides opportunity for both small tree farm, and base camp to South Umpqua River Valley and Umpqua National Forest, at a price of less than $785 per acre.
Property being offered in November 12, 2025 Sealed Bid Auction. Contact listing broker for bid package with maps, photos, timber summary, zoning, preliminary title report, bid instructions and bid documents.
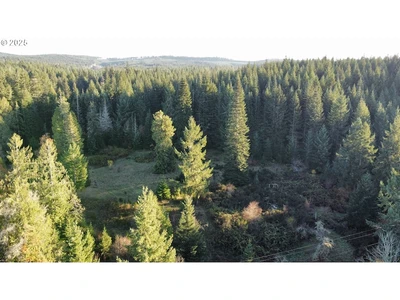

11/14/2025
$129,900
2.4 ac.
ACTIVE
Douglas County - 0 Hard Cash Lane, Camas Valley, OR
Very unique lot with river and creek water running alongside and through the property. Plus, there are irrigation rights to the creek which is year round! Plus there is a spring! Plenty of water for watering your 2.4 acres of property. Conveniently located right on the outskirts of town. Lots of potential for someone to make this property their forever home. There is three phase power to the property. Septic was approved many years ago with the drain field being in the upper corner of the property. Sellers say they have found many arrowheads on the property which is pretty cool! Call today for more information before this one-of-a-kind lot is picked up!
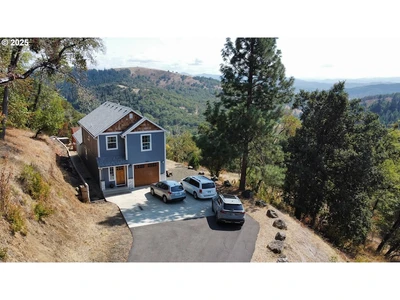

09/14/2025
$520,000
5.26 ac.
ACTIVE
Douglas County - 125 Eagle Drive, Roseburg, OR
Motivated Seller! If you are looking for a home with breathtaking views, then look no further. This property has breathtaking views of the mountains and valleys. Located in the high demand Diamond Height Estates, this property offers over 5 acres of land to make your own. As you pull in, you will be greeted by the beautiful designed, craftsman home. Behind the home, there are new raised garden beds with smart watering systems installed. Along with a chicken coop and play structure. Both included or can be removed before closing if unwanted. On the deck, there is a new hot tub installed which is included as well. Inside, the kitchen has a new granite top island installed with extra deep, soft close drawers. Master bedroom and bath is conveniently located on the main floor with its own private, covered deck to enjoy the morning sunrise. To top things off, appliances are included! If you looking for a home that's privately located, yet still close to town, with outstanding views, then schedule a tour today before this Gem is gone!
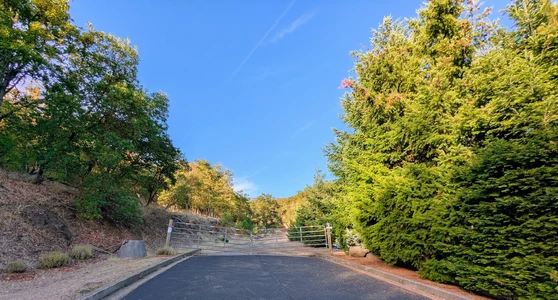

09/30/2025
$348,300
128.96 ac.
ACTIVE
Douglas County - 0 Northeast Rocky Drive, Roseburg, OR
128.96 acres total; 125.61 acres withing the city limits of Roseburg, and 3.35 acres outside city limits. Access to property off of Rocky Drive & NE Gardiner St which is unimproved at this time. Potential for major subdivision, condos, or a single home. Original subdivision plans available at listing office. prices at $2,700/acre.
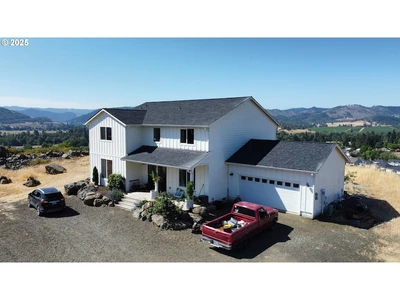

07/23/2025
$689,900
20.08 ac.
ACTIVE
Douglas County - 635 Wil Way, Winston, OR
One of a kind property that is a true gem. Panoramic views of the Abacela Vineyards, the Wildlife Safari, the beautiful city, and the stunning valleys. While being tucked away at the end of the road for extra privacy. Nestled on over 20 acres, this parcel adjoins the Wildlife Safari. Imagine watching exotic animals from your back yard! The home is a gorgeous 2019 build featuing many high quality features. Hardwood floors throughout, tall ceilings, warm and bright colors. With over 3000 sq ft, the home has plenty room for you to make it your own. Relax in the quiet den or enjoy the open kitchen with many customizations to it. Gas at the property and rv/tesla hookups installed. Don't forget, appliances are included! This property boasts many unique qualities. Come view today before it is gone!
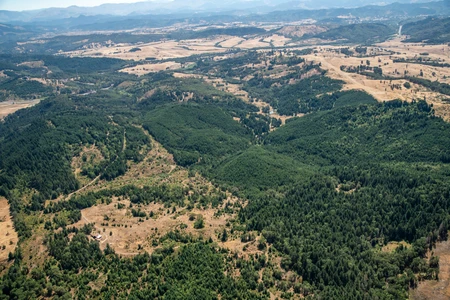

10/22/2025
$965,000
120 ac.
ACTIVE
Douglas County - 0 Wheeler Canyon Road, Oakland, OR
The 120± acre Hilltop Drive Timber Tract with 29 year-old Douglas-fir pre-merch is located seven miles north of Sutherlin, one mile west of I-5 Exit 146, with proximity to competitive log markets between Eugene and south to Dillard and Riddle. Stuntzner Engineering and Forestry conducted an updated inventory in August 2025. There is an estimated 106 acres of productive forestland on Site Class III. Topography is moderate, with an estimated 52% of Tract requiring cable logging. A seasonal creek with 12.6 acres of RMA bisects the Tract. There is an easement at Wheeler Canyon Rd. The property is currently overstocked and requires some pre-commercial thinning to improve productivity. Projected growth by year 50, or by 2046, is 2,464 MBF or net board feet of 23,176 per acre. Adjoining owner to the south is 2,670± acre Heaven’s Gate Ranch. Acquisition of the 120± acre Hilltop Drive Timber Tract provides significant asset growth and potential land appreciation due to the adjoining Heaven’s Gate Ranch.
Property being offered in November 12, 2025 Sealed Bid Auction. Contact listing broker for bid package with m Contact listing broker for bid package with maps, photos, zoning, preliminary title report, bid instructions and bid documents.

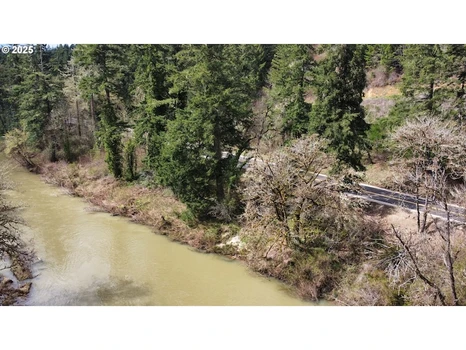
05/13/2025
$15,900
0.51 ac.
ACTIVE
Douglas County - 0 Oregon 38 406573095, Drain, OR
Over half an acre of water front property for only 15,900!?! That's right, this lot is waiting for someone to make it their own. The water is beautiful at this location whether it be swimming or fishing, lots could be done here. It is even zoned residential so build your forever home right along the water may be possible! Please do research all uses of the property to make sure you can do what you'd like with it. Come see it today before its gone!
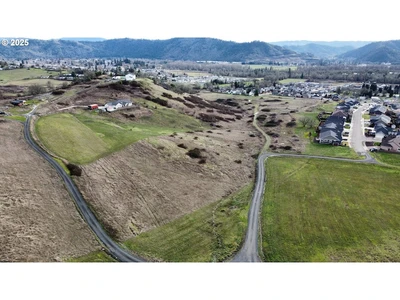

05/13/2025
$185,000
4.26 ac.
ACTIVE
Douglas County - 0 Wil Way 24292479, Winston, OR
Unique investment opportunity! This property features astounding views of Abacela Vineyards and the surrounding valleys. Currently no HOA or CC&Rs! Property has already been approved to be partitioned as a larger parcel or a over a dozen lot subdivision! Utilities conveniently are available nearby ready to be connected. The other parcel is also listed separately. Or both properties are available at a discounted price! Make an offer today before one or all of them are gone!


05/12/2025
$120,000
0.15 ac.
ACTIVE
Douglas County - 1119 Northeast Crescent Alley, Roseburg, OR
Investments opportunity, priced to sell, multi-residential zoning.

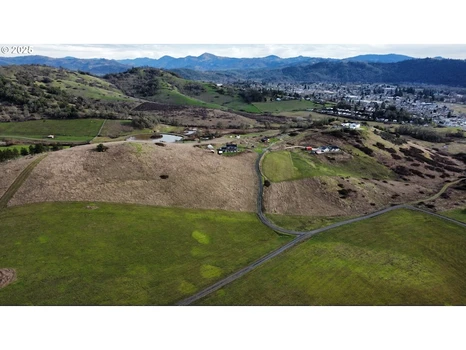
05/13/2025
$350,000
7.4 ac.
ACTIVE
Douglas County - 0 Wil Way 24094727, Winston, OR
Rare investment opportunity! This property features astounding views of Abacela Vineyards and the surrounding valleys. Property has already been approved to be partitioned as either 2 larger parcels or a 28 lot subdivision! Currently no HOA or CC&Rs! Utilities conveniently are available nearby ready to be connected. The 2 parcels are also listed separately. Make an offer today before one or all of them are gone!
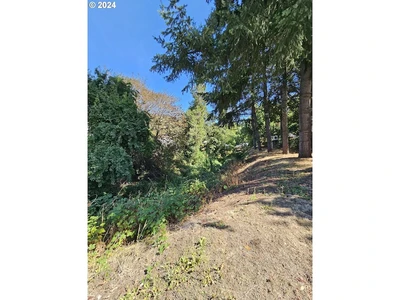

05/13/2025
$9,999
0.23 ac.
ACTIVE
Douglas County - 1843 SE Main Street, Roseburg, OR
Raw land waiting for a new owner to make their own. Seasonal creek runs through it. Almost quarter of an acre! Utilities should be available at the street. Right in the heart of downtown Roseburg.


1
2







