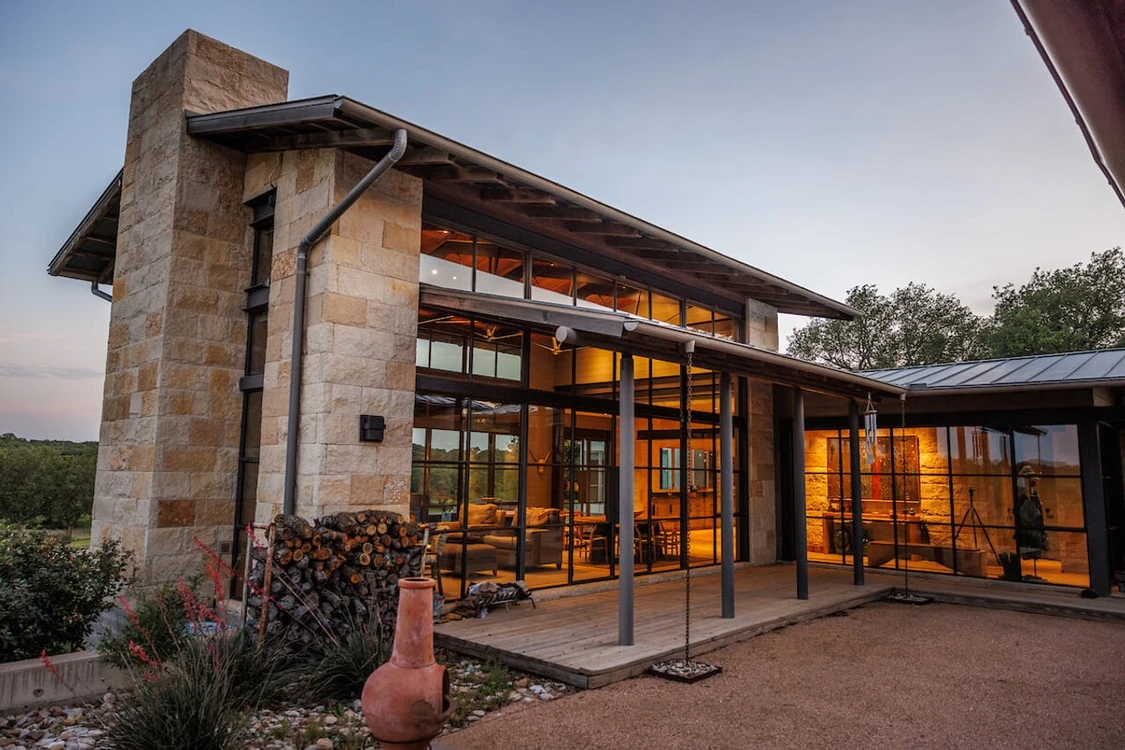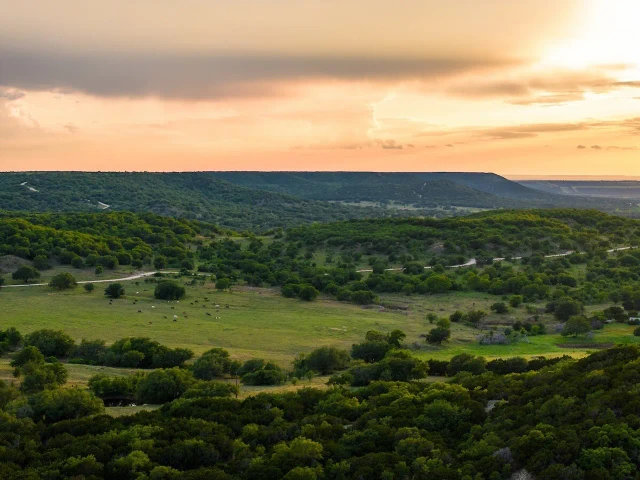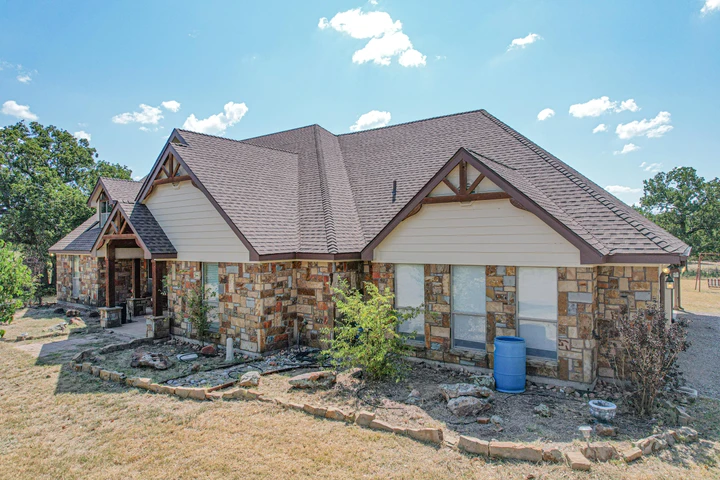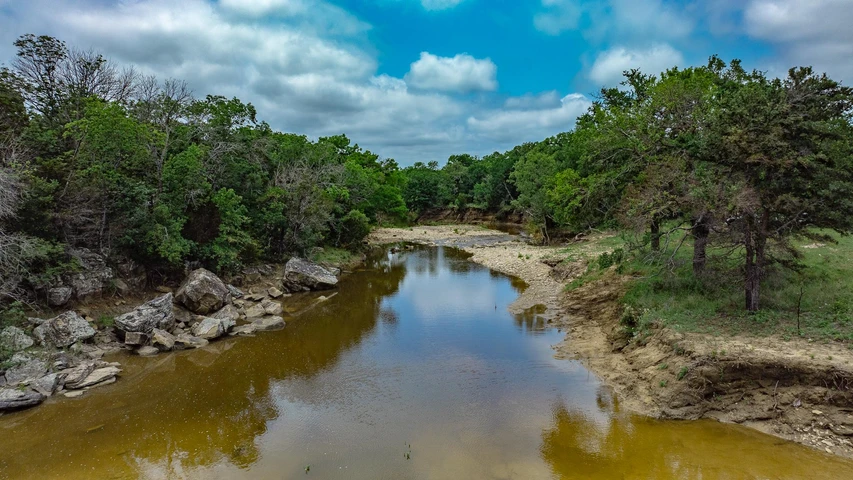
Grateful Z Ranch
County Road 129, Caddo, TX | Lat/Lng: 32.6630, -98.7099
$13,250,000
1110.16 ac.
06/13/2025
ACTIVE
Description
General Description: The Grateful Z Ranch is an unreproducible high-fence property situated at the end of a quiet county road in a secluded and private area. This ranch offers an impressive contemporary home and is fully capable of operating off-grid. It features a variety of recreational and social gathering locations including Sid's Place, Stone Lake House, and a professionally equipped skeet range. The property offers exceptional fishing and hunting opportunities, including trophy whitetail deer, axis, turkey, dove, ducks, and a wide variety of game fish. Spanning diverse terrain, the ranch includes 3 small lakes and 8 additional earthen stock tanks, as well as five wildlife food plotseach outfitted with blinds and feeders. A 6.5-acre dove field, planted in native sunflowers, enhances seasonal hunting. The land showcases over 100 feet of elevation change, with Little Cedar Creek and its tributaries winding through the property.
Location: Located just south of Caddo, Texas, the ranch sits at the end of County Road 129 between the towns of Strawn and Breckenridge in southeastern Stephens County. Breckenridge, just 15 minutes away, offers all necessary amenities, while the Dallas/Fort Worth metroplex lies approximately 1 hour and 40 minutes to just over 2 hours east of the ranch.
Access: An excellent internal road system consisting of both dirt and all-weather roads ensuring reliable access throughout the property year-round.
Water: Grateful Z Ranch offers outstanding water resources, including 3 small lakes with fisheries; 2 of them well established. New Lake was built in 2024.
- House Lake covers approximately 3.5 surface acres.
- Texas Lake spans around 6.5 surface acres and reaches 18.5 feet deep near the dam.
- New Lake is estimated to be approximately 6 acres when full.
All 3 lakes are fed by tributaries of Little Cedar Creek. House Lake and Texas Lake are in the south pasture and have docks with great fishing. New Lake is located in the north pasture, was designed to be a productive fishing lake, and has been stocked with bait fish.
Additionally, the property includes 8 stock tanks, notably the Catfish Tank and Walls Tank. A small wetland area, referred to as "buffalo wallow," occasionally attracts ducks and geese and is situated in the northeast corner of the ranch near the barn and storage areas.
Terrain: The property features over 115 feet of elevation change with lower elevations along Little Cedar Creek on the southwest boundary of the property and higher elevations on the northeast and south sides of the property. A major tributary of Little Cedar Creek runs through the southern portion of the property with high ridges above the valley below. This valley feeds the 2 established lakes, Texas and House Lakes. Tremendous views, deep soils in cultivated food plots, rocky ridgelines and rolling pastureland all make for the diverse terrain of the Grateful Z.
Vegetation: Located in the Cross Timbers Region of Texas, the ranch supports a diverse mix of native trees, including live oaks, post oaks, cedar, mesquite, cedar elm, American elm, and hackberry. The understory includes greenbrier, elbowbush, skunkbush, and bumelia, with native grasses in healthy condition and suitable for grazing.
Main House Compound: Designed by renowned Fort Worth architect Randy Gideon and completed in December 2017, this striking contemporary compound offers a seamless blend of architecture and landscape. Its design maximizes natural light and captures expansive views of the surrounding terrain. The compound consists of 6 detached buildings connected by covered porches, breezeways, and inviting outdoor sitting areas. Altogether, the buildings total 7,965 square feet, including 4,849 square feet of interior living space.
Four of the buildings house a total of 5 bedrooms and 5 full bathrooms. The layout comfortably accommodates up to 11 guests, with a thoughtful design that ensures privacy for both owners and visitors. The centrally located main building serves as the primary gathering space and features an open-concept design with a full kitchen, dining area, living room, and a half bathroom. The kitchen is outfitted with Thermador stainless steel appliances, 2 KitchenAid wine and beverage coolers, dual copper sinks, and a spacious 12' x 7' walk-in pantry. A native limestone wood-burning fireplace with stove insert anchors the living space. The stove insert is designed to circulate heat into the room during the winter months. An outdoor gas fire pit extends the entertaining area off the main deck. A Sonos wireless sound system runs throughout the compound.
The master suite, accessed via a walkway, includes a separate sitting area, a full bath, and a walk-in closet. Across the breezeway is a guest bedroom with an en suite bathroom. On the opposite side of the main building are 2 more structures connected by a breezeway. One features a bunkroom with built-in cabinetry and 3 single beds ideal for weekend guests; the other houses a cozy living area, half bath, and laundry/utility room.
The final building serves as a 3-car carport. Above it, accessible by stairs, are 2, en suite bedrooms with scenic views from a covered balcony walkway.
Adjacent to the kitchen of the main building, under the shade of mature live oaks, is a fully equipped outdoor cooking area enhanced by ambient tree lighting and decomposed granite paths. This space includes an EVO griddle top, a Big Green Egg ceramic grill and smoker, and a traditional charcoal grill. A nearby outdoor campfire area adds to the charm, and a walking path continues from the house to a dock overlooking the deep pond behind the home.
The Manager's Home: The original home on the property, a 2,100-square-foot Elliot Solitaire manufactured home, now serves as the manager's residence. It includes 4 bedrooms, 2.5 baths, and sits along House Lake with a fenced yard and shaded decks. A nearby metal building provides workshop space, and a pumphouse delivers clean, potable water through a reverse osmosis system. An in-ground storm shelter and solar system add to the infrastructure.
The Garden: The current owners have created a world-class garden. This fenced, 3-tiered garden is a horticulturist's dream, featuring fruit trees and nineteen 24-inch high raised beds for herbs, flowers, and vegetables. All growing areas have been filled with premium organic compost and are ready to plant. There are large areas designed for crops such as pumpkins, squash, and corn as well as a horizontal drip irrigation system. Currently, the garden produces fresh strawberries and blackberries, as well as figs and grapes, just to name a few. This space is as beautiful as it is productive.
Sid's Place: Named after a popular hangout in Montana, Sid's Place is a refurbished early-American-style wood cabin with a metal roof, evoking the charm of an old Texas western. The interior features 1950s Rancho-style furnishings, a flat-screen TV, a wood-burning stone fireplace, and card table. The front porch is shaded by a large live oak motte, adorned with strands of decorative lighting. Adjacent to the porch is a horseshoe pit and a large fire pit, ideal for evening entertainment. The campfire area, ringed by large natural stones, is the perfect spot for storytelling under the stars.
Stone Lake House: The Stone Lake House is a second refurbished early-American-style stone structure, located in the heart of the Grateful Z Ranch, right on the banks of the largest lake, Texas Lake. This rustic building with a covered sitting porch is primarily used for hunting and fishing gear storage, as well as trap and skeet equipment. A roll-up glass door opens to a large brick smoker, massive stone tables and a fire pit perfect for evening entertainment.
Trap & Skeet Range: Near Stone Lake House and Texas Lake is a fully operational trap and skeet range, with a high house/low house, trap house and 8 shooting stations arranged in a half circle. Six top-of-the-line, solar-powered Lincoln throwers with remote controls are all in excellent condition. A metal-roofed, open-air shed provides shade on hot summer days.
Barn & Game Cleaning Area: Located in the northeast area of the ranch, this area is a fully enclosed storage/work room adjacent to a covered space for storing equipment and supplies and includes a walk-in cooler and deer hanger. There are 2 sea containers for feed storage and an old set of pens with squeeze chute for working cattle.
Personal Property: The Grateful Z Ranch is being sold as a turn-key property, and includes:
- All major high-quality furniture, appliances, artwork, linens, rugs, dishes, and silverware
- Furnishings in both the guest home and Sid's Place
- Kubota Pro 60 commercial zero-turn mowers (2)
-Can-Am HD10 Defender 5-seater UTV (1)
-Can-Am HD8 Defender 2-seater UTV (1)
-All hunting stands and wildlife feeders
-Axis and whitetail deer
- Browning PP65T Gun Safe (Platinum Plus series)
- All trap and skeet equipment
Utilities:
Electric: The current owners have installed a solar power system that supplies electricity to both the main compound and the manager's home. The main compound is equipped with multiple Tesla Powerwall 3 batteries and solar panels for energy storage and generation. The manager's house is similarly outfitted with an ENPHASE battery system and solar panels. Supplementary electricity is supplied by Comanche Electric Cooperative. For natural aesthetics, power lines to the main compound are buried for 200 yards, ensuring no utility poles obstruct the landscape.
Water: The main compound is supported by a 6,000-gallon steel, water holding tank. Water is pumped from a deep stock tank located behind the compound. Water goes through a state-of-the-art filtration system as well as reverse osmosis before being distributed throughout the home. Water pressure is great with two DuraMac water pumps and a Pentair Pentek Intellidrive Constant Pressure Control
Details
County: Stephens
Zipcode: 76429
Property Type One: Farms
Property Type Two: Ranches
Property Type Three: Recreational Property
Brokerage: Hortenstine Ranch Company, LLC
Brokerage Link: https://hrcranch.com/
Nearby Listings

















