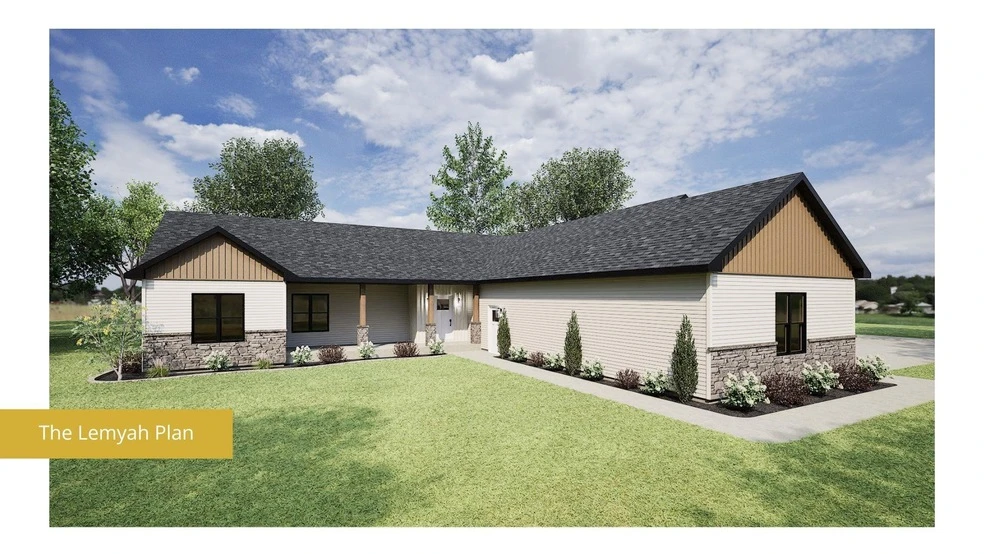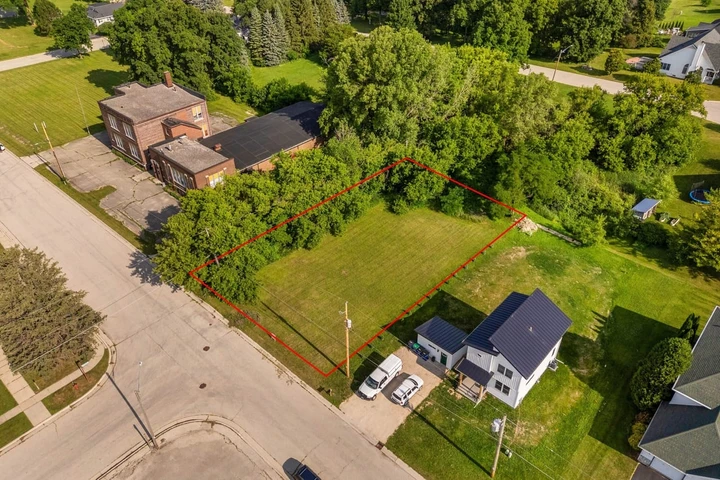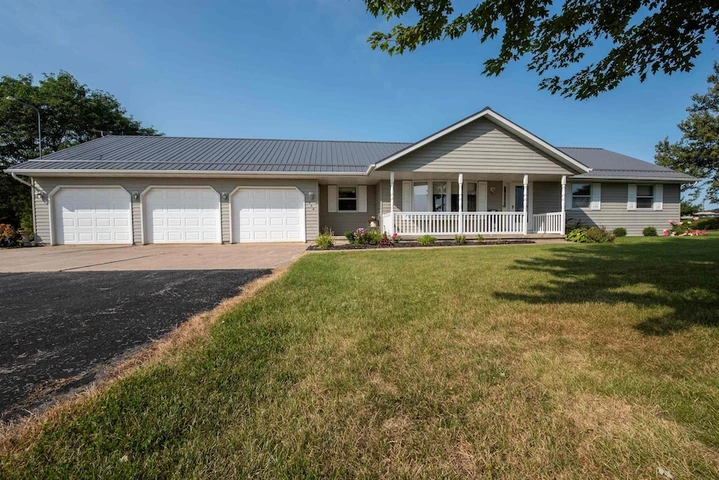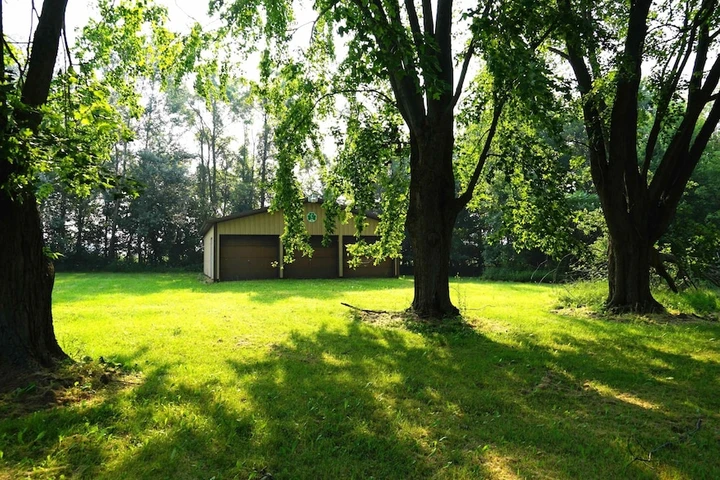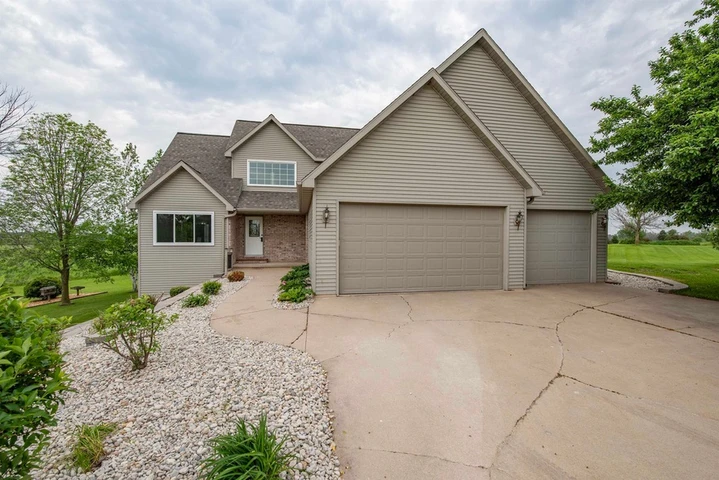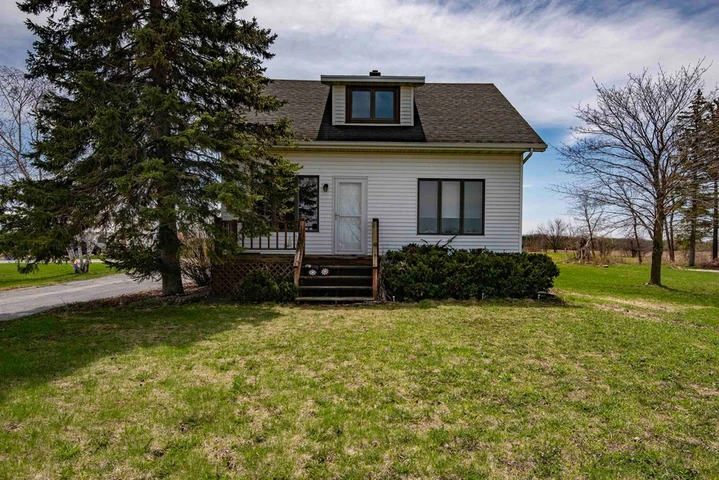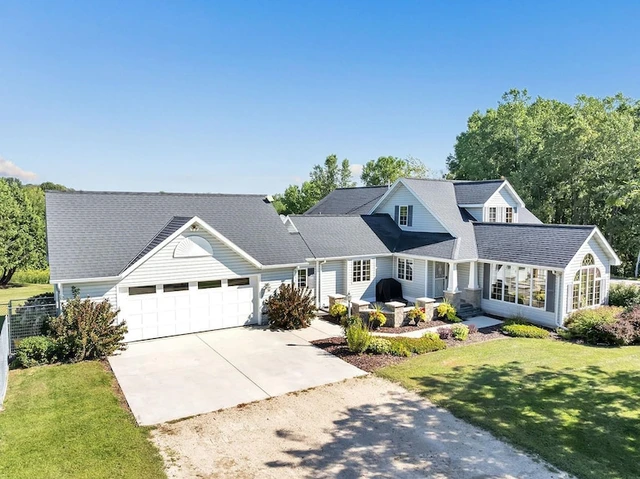
1.47 acres in Manitowoc County, WI
583 Willow Street, Mishicot, WI | Lat/Lng: 44.2372, -87.6360
$547,900
1.47 ac.
09/16/2025
ACTIVE
Description
Welcome to 583 Willow Drive, where elegance meets function in this stunning to-be-built home featuring the Lemiyah Plan by Deals & Development. Nestled on 1.47 acres with 117 of East Twin River frontage, this thoughtfully designed 2,038 sq ft home offers 3 beds, 2.5 baths, 9 walls (8 on the left wing), a coffered ceiling in the great room, tray ceiling above the large kitchen island, walk-in pantry, laundry room with sink, and a luxurious primary suite with double sinks and large walk-in closet. Includes a side-loading 3.5-car garage, covered porch, 36 covered patio, garage-to-basement stairs, and a 60 x72 picture window framing the backyard. Still time to customize! Builder exclusive lot. Main photo is computer generated. Other room is pantry.
Details
County: Manitowoc
Zipcode: 54228
Property Type One: Residential Property
Brokerage: EXP Realty LLC
Brokerage Link: https://www.firstweber.com
Apn: 03500400601000
Nearby Listings

