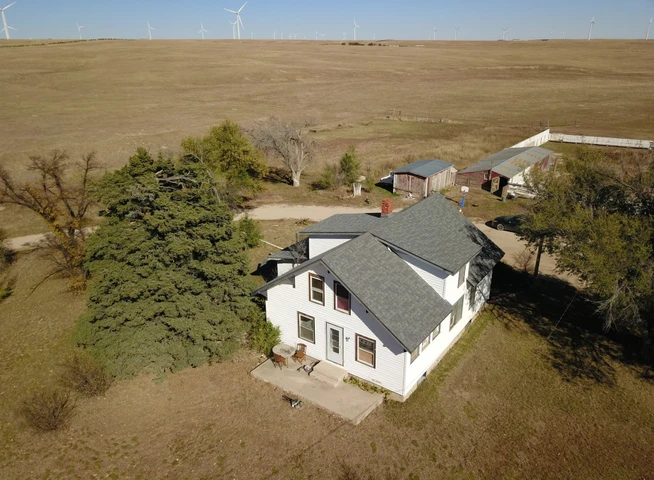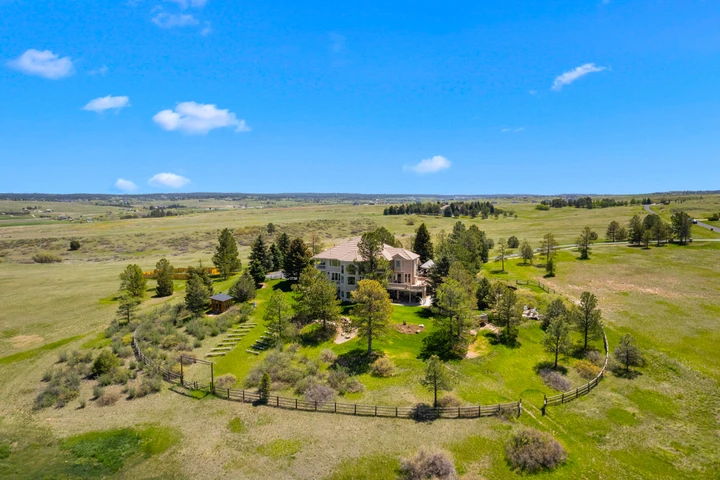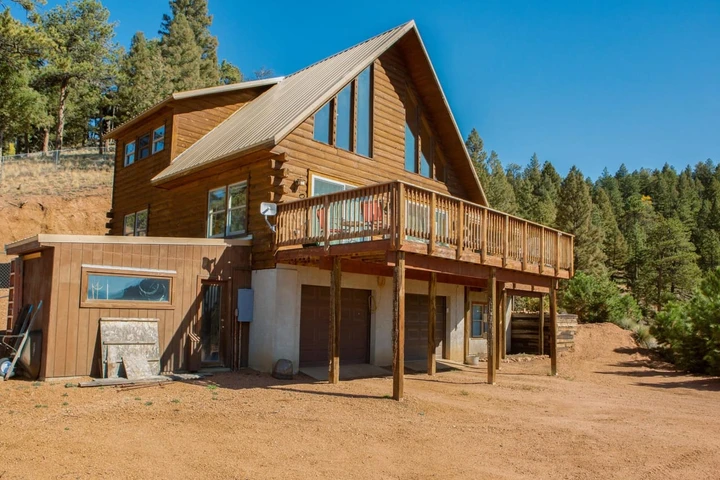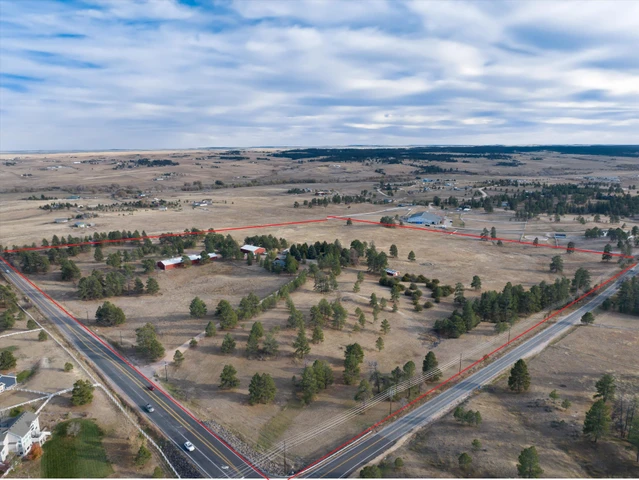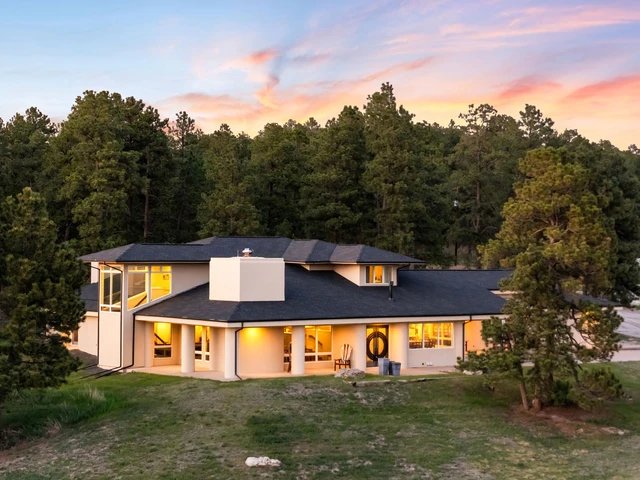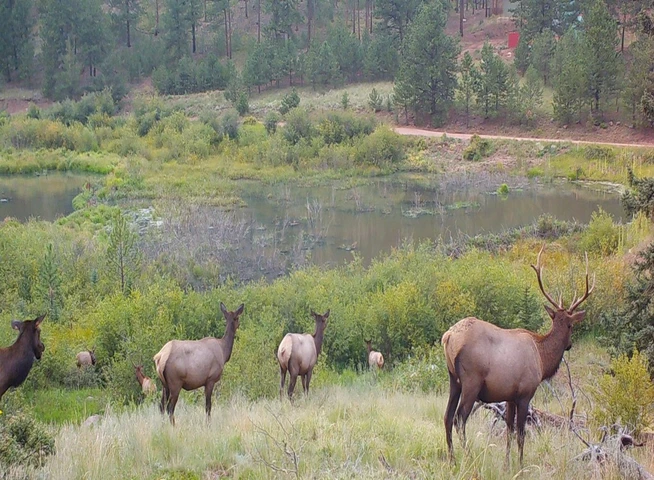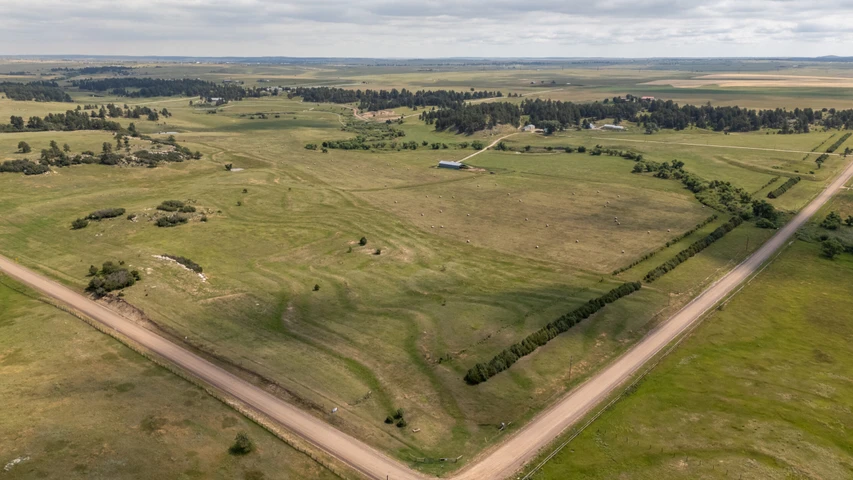
Custom Country Home On Acreage With Unmatched Mountain Views
10522 Bayou Gulch Rd, Parker, CO | Lat/Lng: 39.4119, -104.6885
$2,300,000
10.03 ac.
06/02/2025
ACTIVE
Description
Situated on 10+ acres in unincorporated Douglas County, this fully remodeled custom home offers panoramic views stretching from Longs Peak to Pikes Peak. Every inch of the house has been professionally updated with high-end finishes and thoughtful design.The main level welcomes you with a grand foyer, highlighting the curved staircase wrapped in hand-selected white maple. The great room features custom cabinetry, a dry bar with a wine cooler, and large windows that frame the spectacular sunsets. The chef's kitchen is highlighted by slab granite countertops, stainless steel appliances, and ample prep space. A fully insulated sunroom off the kitchen offers year-round enjoyment and great natural lighting.The main-level master suite provides privacy and convenience, with a walkout attached porch. The upper level includes four bedrooms and a full bath. The finished basement provides a wood stove-heated living area, full bath, and playroom.Heating systems include both electric and wood-burning whole-house furnaces, dual water heaters, four storage tanks, and a water softener. Additional features include a playhouse with slide, oversized detached 2-car garage, detached rec room/guest quarters, and horse stall. Located just four miles from the Colorado Horse Park, this is an excellent equestrian opportunity close to town.A second fully finished building provides flexible space for guests, a home gym, or event hosting. The property also offers the potential to subdivide into two 5-acre lots. With no HOA, covenants or restrictions, opportunities are unlimited.
Details
County: Douglas
Zipcode: 80134
Property Type One: Ranches
Property Type Two: Residential Property
Property Type Three: Hunting Land
Brokerage: Whitetail Properties Real Estate
Brokerage Link: https://land.com
Apn: 0221971
Nearby Listings








