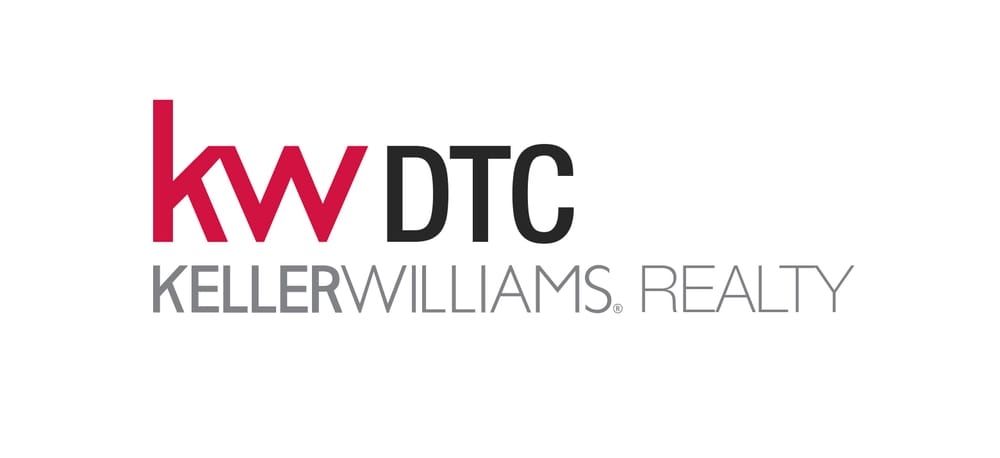Douglas County, Colorado Land For Sale (54 results)
Want to post your listings on AcreValue? View Listing Plans
AcreValue offers multiple types of land for sale in Douglas County, so if you’re looking for a new ranch, farm, recreational property, hunting ground, developmental property, or land investment you’ve come to the right place. Regardless of what your needs or objectives are for your land, we have a large inventory of available parcels that are updated regularly. Therefore, it’s very likely that we have the perfect parcel that meets all the search criteria & specifications that you’ve been searching for. Additionally, because our land for sale listings are always being updated due to the frequency of land being sold or new land listings being put on the market, make sure that you are checking back with AcreValue regularly for updates. When you find the perfect land parcel and you are ready to take the next steps you can easily connect directly with the listing agent to help you facilitate your land purchase. Browse AcreValue's Colorado land for sale page to find more potential opportunities in Colorado that fit your needs. We wish you the best of luck in finding your next ranch, farm, recreational property, hunting ground, developmental property, or land investment.

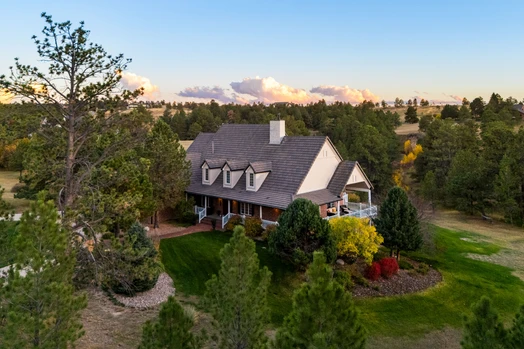
02/13/2026
$2,150,000
5 ac.
ACTIVE
Douglas County - 8245 North Sunburst Trail, Parker, CO
From an idyllic wrap-around porch, enjoy the peace of five wooded acres and a rolling meadow, an everyday invitation to slow mornings and Colorado sunsets. Dormer rooflines, a brick façade, and a welcoming covered entry emerge through the trees, setting the tone for a home that is rich in character. Outdoor spaces invite you to enjoy a setting that is peaceful, private, and quietly striking. Deeply loved by only two owners, the home carries a genuine, magical warmth that makes friends and family always want to come and never want to leave. Positioned on a corner lot along a cul-de-sac in the Butterfield neighborhood, the property benefits from low traffic and added privacy, while remaining conveniently connected to everyday amenities.
The main level centers around an open great room anchored by a two-sided brick fireplace creating warmth and connection. Vaulted ceilings and expansive windows bring in natural light and mountain views, while a wet bar is great for entertaining. The recently remodeled kitchen is spacious and inviting, featuring generous cabinetry, a large center island, extraordinary granite countertops, Bosch appliances, and seamless flow to two dining areas.
The main-level primary suite offers a private retreat with a two-part layout that includes a sitting area, a two-sided fireplace, and access to the deck, ideal for quiet mornings and evenings at home. The ensuite bath features a classic clawfoot tub and wainscoting, complemented by a generous walk-in closet. Upstairs, an open loft with a built-in homework station supports daily routines, while generously sized bedrooms, including one with a private ensuite, offer flexibility. A large bonus room adapts easily as a media room or playroom, and a main-level office behind French doors adds versatility.
The walk-out lower level features a large recreation room warmed by a wood-burning stove, a home gym, large storage room, and a bedroom suite with its own laundry, ideal for guests or multigenerational living. Outdoor living continues with a wrap-around Trex deck and lower covered patio, complete with a hot tub and gas fire pit. A separate wood-burning fire pit is perfect for roasting marshmallows and evenings under the stars, while a fenced garden area adds to the charm. An oversized three-car garage and circular drive complete the property. A chip shot from Colorado Golf Club, and convenient to Centennial Airport and DIA. This is a home that lives comfortably, hosts beautifully, and offers a lasting sense of place.


06/06/2024
$4,700,000
151 ac.
ACTIVE
Douglas County - Franktown, CO
Castlewood Equestrian Center is a full-scale boarding and training facility located on a total of 151 acres just west of Franktown, Colorado. The property currently is permitted for 130 horses on site. Improvements include a large indoor stall barn with 44 heated stalls and an attached indoor riding arena. The remainder are covered outdoor open stalls with runs or loafing sheds with paddocks. Additional improvements include turnout pens, pastures, large shop and hay storage, and various round pens, sheds and tack rooms. The facility is professionally managed, modern and clean. The amenities include riding indoors as well as on the property. Additionally, the property adjoins and has access to the Cherry Creek Trail system and Mesa Buttes open space offering unlimited trail riding. The tastefully remodeled home on site rounds out the property. An ancillary property of 36 acres is also available for the buyers to acquire, but it is not a part of this listing.
LOCATION
The properties are in Douglas County, Colorado which is well known as a horse community. The facility and housing are just off the junction of State Highway 86 and 83, making it convenient for horse owners. Every amenity including restaurants and shopping are within minutes.
ACREAGE AND DESCRIPTION
The acreage consists of three parcels, and are contiguous. The three Castlewood parcels consist of a total of 151 acres with all the majority of the working facilities on 81 of those acres. The two additional parcels of 40 acres and 30 acres are preserved under Conservation easements. The acreages are covered with native grasses and dotted with mature trees and shrubs.
OPERATIONS
The facility itself is a long-established boarding facility in the area, with a great reputation. They always have a waiting list for new boarders. The Manager, who lives on site, has been there for 8 years and has a great rapport with the boarders. The Ranch foreman is also a key employee. Expert care and feeding schedules are a priority to maintain a safe and healthy environment for the horses and riders. It is a profitable facility, very well maintained and horse safety and wellness are key. There are also trainers who work on site with the boarders. With the ability to board 130 horses and great management, the facility has a comfortable profit margin while providing premium care for horses and their owners.
IMPROVEMENTS
Castlewood Parcel:
Horse Arena and Indoor Stall Barn 27,000 sf under roof, heated, insulated 80 x 210 indoor area with excellent footing. 44 matted stalls with automatic waters and corner tack lockers in each stall. Wash racks with hot water, veterinary stall and shoeing areas. In the center of the barn is the Managers Office, two restrooms and a cafe/lobby/viewing room. A nice patio area adjacent to the stalls, arena and lobby area compliments the comfortable main facility.
Manager Residence 3,144 finished square feet on two levels with decks, patio and attached 3 car garage. The home was tastefully remodeled in 2014 by the current owners. All rooms are spacious, and include 4 bedrooms, 3 baths, sunroom, covered patio with a built-in Jenn Air grill. The kitchen has top of the line appliances, cabinets, granite countertops and a copper sink.
Equipment Shop & Hay Storage This building is 6,867 square feet with 16 story height. The building stores semi-truck loads of bagged shavings, grass and alfalfa hay, equipment and has a workshop. It also has 2 - one bedroom efficiency apartments.
Storage Shed 720 sf with a quarantine pen
12 Loafing Sheds with pens 1440 sf each
Secondary Equipment Building 1500 sf
Three Shed Row barns with 36 covered stalls with 12 x 24 runs
28 turn out pens measure 24 x 36
Double sided outdoor arena measures 200 x 300
Numerous rotational pastures with shelters
Three Round pens
WILDLIFE AND RECREATION
The property adjoins and has direct access to the Cherry Creek Trail system and Mesa Buttes open space offering unlimited trail riding for the boarders. Deer and a multitude of birds and fowl frequent the area.
WATER RIGHTS AND RESOURCES
For Tax Parcel # 2349-331-00-001, 30.07 acres: 2-acre feet per year of groundwater from the Lower Dawson Aquifer. For Tax Parcel 2349-342-00-001, 40.02 acres: 1 acre foot per year of groundwater from the Lower Dawson Aquifer. The well on the 81 acres that services the facility the Permit # is 042642-F. It is drilled to 490 and static level is 200 with a production rate of 15 gallons per minute.
SUMMARY
This well managed and always full facility is prime for investors or owner-operator. Good cash flow, happy boarders and horses. Staff would like to remain in place under new ownership. Financials are available to qualified and serious buyers.
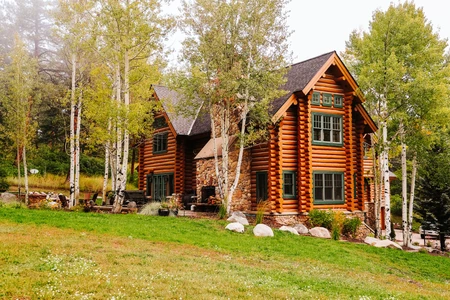

10/03/2025
$6,000,000
111 ac.
ACTIVE
Douglas County - Sedalia, CO
Nestled in the foothills of Colorados Pike National Forest, Liberty Ranch is a rare 111 acre alpine retreat offering unmatched privacy, natural beauty, and accessibility. Located just 35 miles from Denver and 10 miles west of Sedalia, the ranch blends seclusion with convenience. Anchored by a magnificent 7,500 sq. ft. custom log home, the property also features a caretakers cabin, hay meadow, pond, professional zipline, and direct access to miles of National Forest trails. With world-class fly-fishing, trophy hunting, and endless recreation nearby, Liberty Ranch is the perfect blend of luxury, wilderness, and proximity to the Front Range.
Improvements
7,500 sq. ft. alpine log home with grand lodge-style architecture, stone fireplaces, and luxury finishes
Recently renovated 1,200 sq. ft. caretakers residence (4 bed, 2 bath)
Hay and equipment barn, corral, private half-mile driveway, and backup generator
Professionally engineered zipline spanning over 400 yards
Location
Located in Douglas County, 10 miles west of Sedalia and 35 miles from Denver, with quick access to Castle Rock and the Denver Tech Center.
Situated in the Front Range foothills, the ranch lies just 2 miles from the South Platte River, 15 miles from Deckers, and minutes from the Colorado Trail and Indian Creek Trailhead. The surrounding Pike National Forest offers vast recreation and habitat diversity.
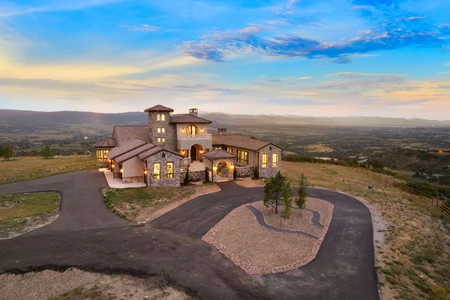

07/24/2025
$4,750,000
35.62 ac.
ACTIVE
Douglas County - 253 Stone Pointe Trail, Castle Rock, CO
Some homes feel like a destinationthis one feels like a calling. A place that pulls you in with its stillness, holds you with its design, and feels both transported and deeply rooted in its setting. Set atop a secluded mesa with dynamic topography and a private pond, this newly built Mediterranean-inspired estate offers an extraordinary vantage point, with the entire Front Range, Pikes Peak to Longs Peak, visible from nearly every window. Set on over 35 acres in one of Castle Rocks most exclusive gated communities, the home draws from authentic Italian architecture: arched stone entryways, courtyard symmetry, and stately columns that define its expansive outdoor living spaces. Inside and out, the design reflects a deep reverence for craftsmanship, balance, and the surrounding landscape. Feels like Italy. Looks like Colorado. Lives like nowhere else.
Symmetry is a hallmark of the designcreating balance and rhythm around a central focal pointand here, it all converges in the great room. Vaulted ceilings with exposed beams, towering arched doors that mirror the grand entry, and a cast concrete fireplace bring proportion and warmth, while expansive windows frame the ever-present mountain backdrop. The kitchen continues the story of form and function, anchored by two oversized waterfall islands and surrounded by floor-to-ceiling cabinetry, JennAir appliances, and thoughtful touches like a built-in Miele coffee maker and Italian wine window. From morning coffee to evening sunsets, the outdoor spaces are designed for year-round use, with arched stone columns, a curved viewing balcony, tongue-and-groove ceilings, and a lower patio wired for a hot tub.
Main-floor living includes a mountain-view primary suite with private balcony access, a two-sided fireplace, spa-worthy bath, and expansive walk-in closet. A vaulted guest suite, executive office, and mudroom with pet wash add everyday ease. Above, the crows nest offers a flex space with twin balconiesideal for work, creativity, or quiet retreat. The walkout lower level features a recreation room with fireplace, full wet bar, gym, and two additional bedrooms. And through it all, with the kind of quiet that only comes from open land and long views, it lives like the Italian countrysidebut looks out over Colorados most iconic skyline.
Listed by Joy Stucy Nowakowski
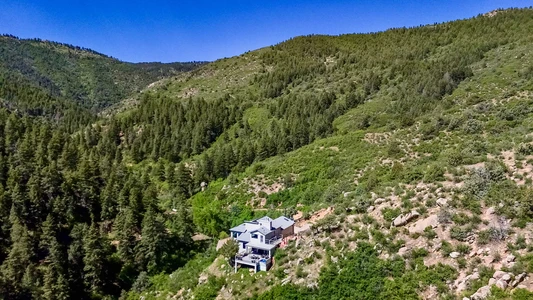

12/11/2025
$2,296,000
162 ac.
ACTIVE
Douglas County - 2602 Hidden Valley Road, Sedalia, CO
Gott Mountain Sanctuary is a 162-acre mountain retreat, nestled on the southern slopes of Gott Mountain at the end of a private road. The property features a private canyon of steep terrain and lush evergreen forests, approximately 1,400 feet of year-round Jackson Creek frontage, and three secluded waterfalls. The hand-crafted 2,505 square-foot contemporary mountain home blends seamlessly with its surroundings. With a forestry management plan maintaining agricultural status for low property taxes, and the land divided into three lots, the sanctuary provides a serene, integrated mountain retreat with potential for additional development.
PROPERTY HIGHLIGHTS
• Private canyon with steep terrain and lush evergreen forests
• 3 contiguous parcels totaling 162 acres
• Approximately 1,400 feet of year-round Jackson Creek frontage, including 3 private waterfalls
• Constant wildlife sightings (elk, deer, bears, mountain lions, turkeys)
• Forestry Management Plan in place to maintain agricultural status for low property taxes
• Architecture that harmonizes with the natural surroundings and human inhabitants
• 2-miles to Pike National Forest Boundary and unlimited recreation.
IMPROVEMENTS
The hand-crafted contemporary mountain home spans 2,505 square feet, and is carefully positioned to embrace passive solar warmth on sunny winter days. Thoughtfully designed across multiple levels, abundant natural light spills in from the many well-placed windows, clerestory windows and skylights. The combination of Trombe walls for thermal mass, operable skylights and clerestory windows for airflow, with multiple outdoor living spaces creates an indoor-outdoor living environment that is integrated with its surroundings and soul filling for the occupants.
With meticulous attention to detail, recent enhancements have refreshed and modernized every bit of this residence, creating a welcoming environment, functional, thoughtful. Enjoy cooking in a kitchen updated with premium appliances or relaxing in sunrooms and on spacious decks that provide ideal settings for gatherings or solitude.
• 2,505 square feet (per matterport drafts)
• 3 bedrooms, 2 bathrooms.
• Passive solar heating design, including Trombe walls and clerestory windows
• Multiple outdoor living spaces including a partially covered deck
• Outdoor fireplace and hot tub
• Modernized kitchen with Monogram range (2021) and Bosch dishwasher (2023)
• Updated baths featuring new fixtures and finishes (2021-2023)
• Extensive interior and exterior paint updates (2024-2025)
• New carpet and flooring (2024)
• New septic tank (2023), septic field (2019), and electrical systems upgrades (2025)
• High speed internet available through local company XtreamInternet
LOCALE
Sedalia, Colorado offers the perfect balance of small-town charm and convenient access to urban amenities. Nestled along the eastern foothills of the Rockies, residents enjoy stunning mountain views, abundant open space, and a strong connection to nature. The area provides easy access to outdoor recreation, including hiking, biking, and horseback riding, as well as nearby Pike National Forest trails. Despite its peaceful, rural feel, Sedalia is just a short drive to Castle Rock, Highlands Ranch, and the Denver Tech Center, offering shopping, dining, entertainment, and excellent schools. With its quiet streets, friendly community, and proximity to both Denver and Colorado Springs, Sedalia provides a unique lifestyle that blends country living with modern convenience.
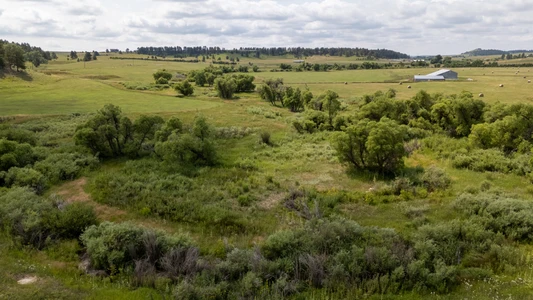

08/02/2025
$5,950,000
315 ac.
ACTIVE
Douglas County - 11771 E Smith Road, Elbert, CO
Presenting A Bar Ranch in Douglas County Colorado, a front range legacy ranch that encompasses all the amenities of a conveniently located, highly improved, secluded ranch in a highly desirable area. Picture yourself in a private protected valley on 315 pristine acres with a live water creek, irrigation rights, pine covered hills to explore and producing hay meadows
Land
Escape to A Bar Ranch, a 315-acre legacy property in the sought-after Cherry Creek Valley of Douglas County, Colorado. This private, protected valley offers a serene and secluded lifestyle with the convenience of being just an hour from both Denver and Colorado Springs. The varied terrain of the ranch features pine-covered ridges, rolling hills, and level hay meadows, all with incredible views of the Douglas County hills and the majestic Rocky Mountains. This private ranch is situated on 315 plus gorgeous acres in the coveted Cherry Creek Valley along East Cherry Creek. The terrain varies from pine covered ridges to level sub-irrigated hay meadows to creek bottom to rolling hills and meadows. The views are incredible in each direction of the rolling hills of Douglas County and the Rocky Mountains to the west. East Cherry Creek runs the length of the ranch for 3/4 of a mile. Grasses range from native grass species such as Blue Grama and Buffalo grass to improved grasses, such as Brome. The creek bottom is lined with Cottonwood trees and the hills with mature Ponderosa Pines. The hills have natural rock outcroppings. The location is very private yet it boasts easy access to both Denver Metro and Colorado Springs Colorado. The land is a haven for outdoor recreation and wildlife. With East Cherry Creek running the length of the property, live water is a key feature, supporting a rich ecosystem.
Improvements
The main home is a fabulous custom built Santa Fe style stucco and log accent home overlooking the ranch, that boasts 4,480 finished square feet of living area. The home has four large bedrooms and four bathrooms. The main level features a large custom kitchen with a Subzero refrigerator, a Thermador 6 burner gas stove top and a double oven, granite counter tops, and a custom granite sink. The main floor living room features a custom Santa Fe style fireplace and walks out to an enormous western facing deck with log accents. The large master suite wing of the house has a Kiva style fireplace and an incredible custom 5 piece master bathroom and a spacious walk-in closet. The laundry is on the main level as well as the attached oversized 4 car garage. The fully finished basement features three large bedrooms and two full bathrooms, a family entertainment room with a wet bar. The basement family room walk out onto a large patio and wonderfully landscaped yard. The home boasts numerous custom touches, such as custom Santa Fe interior and exterior doors, custom handmade granite sinks created by Richard Pankrazt Pottery, log accents and custom flooring. The manicured yard includes over a quarter acre of underground automatic sprinklers, extensive landscaping, and a Koi Pond with fish. The home is heated with in-floor radiant heat.
Buildings that accompany the main home include a 3648 six stall heated and insulated horse barn with six 1212 stalls along with 6 Priefert turnout runs and 2 Priefert dog runs. Also included is a 72X42 shop building with high ceilings and 4 overhead doors of 8 ft, 12 ft and 14ft in height. The shop includes a loft storage area and a heated and cooled exercise workout room. The shop offers plenty space for your projects, equipment and toys.
The homestead area of the ranch includes a lovingly maintained turn of the century farm house with 2 bedrooms and 2 bathrooms. Other functional buildings included near the farm house include two shop buildings including a 66x 24 building with 10 ft overhead doors and a 4050 building with 12 ft overhead doors, a kitchen, bathroom and loft , a historic 4848 dairy barn that has been partially converted to comfortable office space, a 3080 equipment shed and a hay storage barn. There are plenty of corrals and pens to livestock.
Recreation
A Bar Ranch boasts Trophy Mule Deer, Elk, Antelope, Turkey and various small game, birds and predators. Elk tags are over the counter plains elk tags. The elk sign on the ranch at the time of listing may be the most sign per acre of any property that I've had the privilege of touring. This makes the fall of the year a slam dunk for Elk hunters. The ranch is in Game Management Unit 104 and its a draw area for Deer and Pronghorn. The ranch has the facilities for equine recreation and would make a great destination for any equine discipline.
Agriculture
The ranch harvests hay on 200 acres of dryland and sub-irrigated meadows. The balance is grazing land. The ranch holds rights on the East Cherry Creek Alluvium to irrigate and has an irrigation pond and irrigation equipment, though not currently in use.
Water/Mineral Rights & Natural Resources
Water rights include irrigation rights to the alluvium of East Cherry Creek. The rights are an 1881 water right from Alderman Ditch, 2.5 cfs diverted from East Cherry Creek , Priority number 132, with an average annual diversion of 86 to 131.5 acre feet.
The ranch also hold the deep water rights from 5 aquifers totaling 697.6 acre feet per year. Mineral rights are to be included, if any are held by the owners.
Region & Climate
Douglas County averages about 19 acres of rain annually and has fairly mild winters, though it can snow 60+ inches annually, but with an average of 245 annual days of sunshine and varying winter temperatures, the snow doesn't stay for long.
History
The area is rich in ranching history and was highly desired for large ranchers due to its good high protein grazing and favorable climate. Feed was plentiful and markets were near. This ranch echoes the past and is like a step back in time with its lush pastures, good winter protection and access to good and plentiful water resources. This is a one-of-a-kind opportunity to own a ranch that perfectly balances seclusion, convenience, and luxury. Whether you are drawn to the land for its exceptional wildlife and hunting, the productive hay meadows, or the custom home for its refined comfort and breathtaking views, A Bar Ranch offers a rare and complete package.
Location
Located in the highly sought after East Cherry Creek valley in Douglas County Colorado, the ranch is conveniently located within one hour of both Denver and Colorado Springs. Denver International Airport is 58 miles door to gate or, if you prefer, Colorado Springs Airport is 32 miles south and serves many major cities. The ranches location is 9 miles west of Elbert Colorado and is centrally located between the small communities of Franktown, Elizabeth, Larkspur, Castle Rock and Monument Colorado. Each with its own services and unique culture. Douglas County is popular for its front range mountain views, wide open spaces, outdoor recreation and hiking trails.


06/11/2025
$850,000
35 ac.
ACTIVE
Douglas County - 2484 South Ridge Road, Castle Rock, CO
The Homestead On Ridge Road is comprised of a 35.03-acre land parcel allowing for the building of one residence and outbuildings. The area is comprised of similar 35-acre tracts with newer homes and outbuildings. The property is desirable as a rural land tract with grassland acreage available for livestock and/or equestrian grazing. The property has outstanding Front Range Mountain views. The area offers some of the largest building parcels close to the town of Castle Rock.
LOCATION
The property is located at 2484 S. Ridge Road, Castle Rock, CO. which is just a few miles southeast of Castle Rock. South Ridge Road is a paved road and stretches from Highway 86 to Lake Gulch Road allowing for desirable access to Castle Rock or Franktown as well as to Highway 83 which connects to Colorado Springs.
ACREAGE
The 35.01-acre surveyed tract is fully fenced. The property is allowed under Colorado statute to have one domestic well to service one primary residence and outbuildings including a lawn area and watering domestic animals. Access is from paved Ridge Road and power is to the property. Additionally, the seller is offering one half of the adjudicated water rights owned amounting to 2 AF in two separate aquifers.
The seller has completed soil testing and architectural plans for a new home.
The property slopes easterly from Ridge Road and the slope is undulating to gently rolling. Near the eastern border there is a wildlife area characterized by a sloping oak covered draw where one is likely to find evidence of mule deer, turkeys, coyote and other resident wildlife.
LOCALE
Access to amenities is convenient to shopping in Castle Rock via Lake Gulch Road and the nearest grocery store is located just a couple of miles north on Ridge Road at Hwy 86.
Douglas County School District offer open enrollment and is one of the nations top school districts, scoring #11 in the Test Preps Most Envied School District in America. Assigned schools for this location are Flagstone Elementary School, Mesa Middle School and Douglas County High School.
The neighborhood consisting of 5 other similar building lots is protected with an HOA, Tierra Alta No. 1 Property Owners Association, providing for typical covenants including a minimum residential size of 1400 sf and allowing up to two (2) ancillary structures not to exceed 5000 sf. The HOA is designed to maintain a quality neighborhood and prevent junk and trash accumulation eyesores. The annual cost of the HOA is $391.25.
SUMMARY
The Homestead On Ridge Road offers a quality 35-acre tract ideal for country living and building your dream home with a shop or barn. The availability of vacant 35-acre tracts near Castle Rock is limited and this property is a quality site with reasonable comparable pricing. The property offers excellent access, great views and a quiet location.
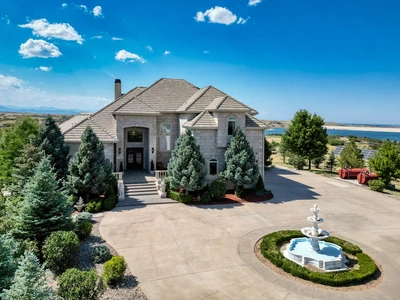

10/27/2025
$4,550,000
26.47 ac.
ACTIVE
Douglas County - 7615 Lemon Gulch Way, Castle Rock, CO
A Colorado Sanctuary of Privacy, Capability & Choice
7615 Lemon Gulch Way • Castle Rock, CO 80108
26.47 Acres | Agricultural Zoning | Optional Off-Grid Capability | European-Inspired Estate
Discover one of Colorado’s most distinctive private estates—where expansive land, commanding mountain and reservoir views, and thoughtfully integrated systems create a rare combination of privacy, flexibility, and long-term optionality, just 12 minutes from downtown Castle Rock.
Set behind gates in Castle Park Ranch and bordering the protected open space of Rueter-Hess Reservoir, this 26.47-acre property offers a compelling opportunity for buyers seeking meaningful acreage, agricultural use, and the ability to live conventionally day to day—with independence available when desired.
Land, Views & Agricultural Use
Rolling meadows, elevated view corridors, and preserved open space define the land at Lemon Gulch. The property occupies one of the area’s most prominent vantage points, with sweeping lake and long-range mountain views that deliver a rare sense of scale and horizon.
Nearly 20 acres are fenced and suitable for livestock or horses, supported by automated irrigation serving the greenhouse, raised gardens, and established fruit trees. The land benefits from agricultural zoning and a well permit allowing domestic use, livestock watering, and irrigation of up to one acre—an increasingly rare combination this close to the Denver Tech Center.
Importantly, while the acreage provides privacy and flexibility, routine maintenance is intentionally concentrated around the residence, with the balance of the land remaining naturally preserved. Owners enjoy the benefits of scale and open land without the burden of maintaining the full acreage as active grounds.
A Home Designed for Comfort, Scale & Longevity
The European-inspired residence spans nearly 11,000 square feet across three levels, blending architectural presence with modern systems and livability. Expansive windows frame the surrounding landscape, while generous gathering spaces support both everyday living and larger-scale entertaining.
The home includes seven bedrooms and eight baths, multiple fireplaces, and flexible rooms for office, fitness, or recreation. The chef’s kitchen is equipped with GE Monogram appliances, dual refrigerators, a 48-inch range, warming drawer, and a butler’s pantry with wine cooler and dishwasher—well suited for hosting, extended stays, or long-term provisioning.
The primary suite offers a fireplace, vaulted ceiling, jetted tub, heated toilet, and walk-in closet with cedar storage. Additional highlights include a recreation room with wet bar and second kitchen, a home theater with tiered seating and 4K projection, and multiple decks and patios with outdoor audio.
Resort-Style Recreation & Outdoor Living
Outdoor amenities transform the property into a private retreat: a lighted sport court, gazebo with fireplace and power, outdoor kitchen and bar, hot tub, zip line, and manicured grounds with gravel paths and mature landscaping. Panoramic sunsets over the Front Range and Pikes Peak complete the experience.
The surrounding Douglas County foothills provide convenient access to hiking, riding, fishing, and regional trail networks, while the property’s location within a secure, gated ranch community ensures privacy without isolation.
Resilience by Design (Optional, Not Required)
7615 Lemon Gulch Way was purpose-built to offer resilience and independence as an option, not a requirement. Redundant systems include an integrated solar array with battery storage, multiple generators, on-site fuel and propane reserves, and a private well—allowing owners to live conventionally while maintaining the ability to operate independently when desired.
Additional features include radiant heat, central vacuum, whole-house fire sprinklers, monitored security, concrete and stucco construction, and a concealed storage/panic room—providing peace of mind without sacrificing comfort or aesthetics.
Location, Access & Financial Advantages
Located in unincorporated Douglas County, the property offers added privacy and regulatory flexibility. It is approximately 12 minutes to Castle Rock’s dining and services, 20 minutes to Park Meadows and Dove Valley, and under an hour to Denver International Airport.
An agricultural designation may significantly reduce property taxes while preserving land-use flexibility. HOA services include road maintenance and snow removal, supporting a low-friction ownership experience within the gated community.
The Colorado Lifestyle—On Your Terms
More than a residence, 7615 Lemon Gulch Way represents a rare opportunity to own meaningful land with choice built in: the choice to live simply or expansively, independently or conventionally, privately yet connected.
The current offering also provides flexibility for buyers who wish to personalize aspects of the residence over time. The seller understands that ownership at this level often includes tailoring spaces to individual preferences and is open to structuring thoughtful solutions that support customization as part of an overall transaction.
Whether envisioned as a primary residence, a multigenerational retreat, or a long-term legacy property, Lemon Gulch delivers privacy, capability, and flexibility—without compromise.
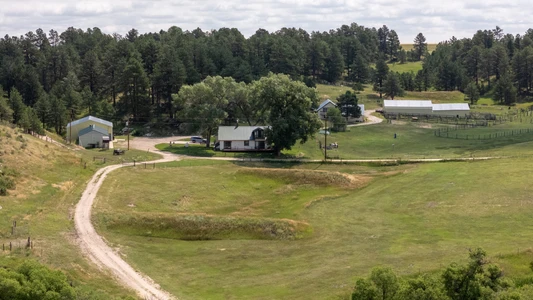

01/08/2026
$3,900,000
276 ac.
ACTIVE
Douglas County - E Smith Road, Elbert, CO
Presenting A Bar Ranch in Douglas County Colorado, a front range legacy ranch that encompasses all the amenities of a conveniently located, highly improved, secluded ranch in a highly desirable area. Picture yourself in a private protected valley on 276 pristine acres with a live water creek, irrigation rights, pine covered hills to explore and producing hay meadows
Land
Escape to A Bar Ranch, a 276-acre legacy property in the sought-after Cherry Creek Valley of Douglas County, Colorado. This private, protected valley offers a serene and secluded lifestyle with the convenience of being just an hour from both Denver and Colorado Springs. The varied terrain of the ranch features pine-covered ridges, rolling hills, and level hay meadows, all with incredible views of the Douglas County hills and the majestic Rocky Mountains. This private ranch is situated on 276 plus gorgeous acres in the coveted Cherry Creek Valley along East Cherry Creek. The terrain varies from pine covered ridges to level sub-irrigated hay meadows to creek bottom to rolling hills and meadows. The views are incredible in each direction of the rolling hills of Douglas County and the Rocky Mountains to the west. East Cherry Creek runs the length of the ranch for 3/4 of a mile. Grasses range from native grass species such as Blue Grama and Buffalo grass to improved grasses, such as Brome. The creek bottom is lined with Cottonwood trees and the hills with mature Ponderosa Pines. The hills have natural rock outcroppings. The location is very private yet it boasts easy access to both Denver Metro and Colorado Springs Colorado. The land is a haven for outdoor recreation and wildlife. With East Cherry Creek running the length of the property, live water is a key feature, supporting a rich ecosystem.
Improvements
The homestead area of the ranch includes a lovingly maintained turn of the century farm house with 2 bedrooms and 2 bathrooms. Other functional buildings included near the farm house include two shop buildingsincluding a 66x 24 building with 10 ft overhead doors and a 4050 building with 12 ft overhead doors, a kitchen, bathroom and loft , a historic 4848 dairy barn that has been partially converted to comfortable office space, a 3080 equipment shed and a hay storage barn. There are plenty of corrals and pens to livestock.
Recreation
A Bar Ranch boasts Trophy Mule Deer, Elk, Antelope, Turkey and various small game, birds and predators. Elk tags are over the counter plains elk tags. The elk sign on the ranch at the time of listing may be the most sign per acre of any property that I've had the privilege of touring. This makes the fall of the year a slam dunk for Elk hunters. The ranch is in Game Management Unit 104 and its a draw area for Deer and Pronghorn. The ranch has the facilities for equine recreation and would make a great destination for any equine discipline.
Agriculture
The ranch harvests hay on 185 acres of dryland and sub-irrigated meadows. The balance is grazing land. The ranch holds rights on the East Cherry Creek Alluvium to irrigate and has an irrigation pond and irrigation equipment, though not currently in use.
Water/Mineral Rights & Natural Resources
Water rights include irrigation rights to the alluvium of East Cherry Creek. The rights are an 1881 water right from Alderman Ditch, 2.5 cfs diverted from East Cherry Creek , Priority number 132, with an average annual diversion of 86 to 131.5 acre feet.
The ranch also hold the deep water rights from 5 aquifers totaling 697.6 acre feet per year. Mineral rights are to be included, if any are held by the owners.
Region & Climate
Douglas County averages about 19 acres of rain annually and has fairly mild winters, though it can snow 60+ inches annually, but with an average of 245 annual days of sunshine and varying winter temperatures, the snow doesn't stay for long.
History
The area is rich in ranching history and was highly desired for large ranchers due to its good high protein grazing and favorable climate. Feed was plentiful and markets were near. This ranch echoes the past and is like a step back in time with its lush pastures, good winter protection and access to good and plentiful water resources. This is a one-of-a-kind opportunity to own a ranch that perfectly balances seclusion, convenience, and luxury. Whether you are drawn to the land for its exceptional wildlife and hunting, the productive hay meadows, or the custom home for its refined comfort and breathtaking views, A Bar Ranch offers a rare and complete package.
Location
Located in the highly sought after East Cherry Creek valley in Douglas County Colorado, the ranch is conveniently located within one hour of both Denver and Colorado Springs. Denver International Airport is 58 miles door to gate or, if you prefer, Colorado Springs Airport is 32 miles south and serves many major cities. The ranches location is 9 miles west of Elbert Colorado and is centrally located between the small communities of Franktown, Elizabeth, Larkspur, Castle Rock and Monument Colorado. Each with its own services and unique culture. Douglas County is popular for its front range mountain views, wide open spaces, outdoor recreation and hiking trails.
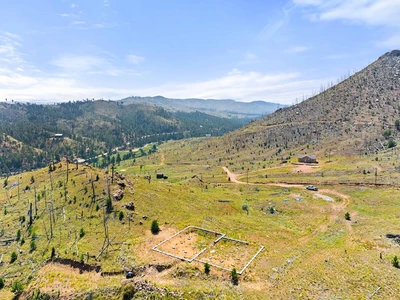

09/05/2025
$115,000
5.5 ac.
ACTIVE
Douglas County - 13831 CO 67, Sedalia, CO
This parcel in the Thunder Butte Subdivision offers 5.5 acres of versatile mountain land, providing the perfect canvas to build your dream home, a weekend getaway, a hunting basecamp, or simply your own private retreat in the heart of southern Colorado.Nestled between Woodland Park and Deckers, this property places you in close proximity to the Pike and San Isabel National Forests, offering endless opportunities for hiking, hunting, wildlife viewing, and ATV adventures right from your backyard. For anglers, the world-class fishing along the South Platte River near Deckers is just a short drive away, providing trophy trout and unforgettable days on the water.Whether you envision a peaceful mountain retreat, an adventurous weekend basecamp, or a recreational haven to enjoy the natural beauty of the Rockies, this parcel delivers the ultimate Colorado lifestyle; privacy, scenic beauty, and easy access to nearby towns for convenience and amenities. Its more than land, its a chance to create your own slice of the Colorado outdoors
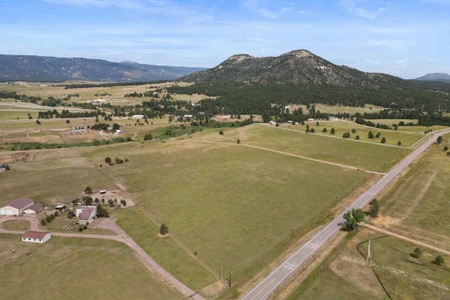

08/16/2025
$1,395,000
58 ac.
ACTIVE
Douglas County - 10661 Spruce Mountain Rd, Larkspur, CO
Just minutes from the charming town of Larkspur, this 58-acre property offers a striking mix of natural beauty and versatility. Rolling, lush pastures stretch out beneath big Colorado skies, framed by mature trees and views of buttes and vistas, including a clear line to Pikes Peak. Gentle canyons add character to the terrain, and a year-round pond and seasonal stream complete the landscape. The property is fully fenced, with a modular home, detached three-car insulated garage with a finished workshop area with heat and electric, and an original homestead barn from the 1930s. Two wells and water rights are already in place. Comprised of three separate parcels, the land offers flexibility to create a multi-generational retreat where everyone has room to breathe. The location offers convenient access to both Castle Rock and Colorado Springs, with the town of Larkspur—and its everyday amenities, shopping, and dining—just a short drive away. Whether you’re dreaming of a working ranch, a legacy homestead, or a place where generations can gather, this land is ready.
Listed by Elaine Stucy and Richard Berst
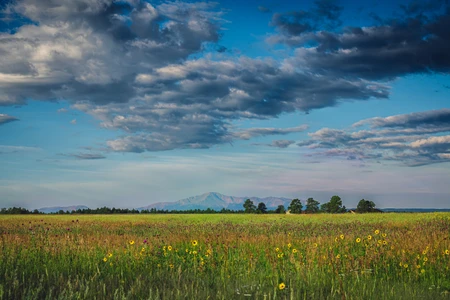

05/09/2022
$729,999
35 ac.
ACTIVE
Douglas County - Big Sky Trail, Lot#WP001, Elbert, CO
Elite building lot in the coveted Sweetwater Ranch is now available!! As one of the last remaining vacant lots in the ranch, this highly sought-after building opportunity is extremely rare and wont last long! Located just minutes from Colorado Springs, Larkspur, Monument, Castle Rock, and Elbert, this picturesque lot has incredible panoramic front range views to enjoy for ages! Watch the sunset over Pikes Peak to the southwest off your porch while enjoying coffee and watching your horses graze nearby! With only 18 total lots, Sweetwater Ranch is a quiet, peaceful equestrian hideaway with beautiful upscale homes, well-maintained infrastructure, and views to fall in love with. The parcel is wide open, allowing your imagination to run wild with design options for your future home acreage. The northeastern corner of the lot features unique and beautiful rock formations and outcroppings, which could be utilized in many creative ways for natural backyard landscaping. Take advantage of the additional conveying water rights to three incredible underground aquifers, with nearby well depths from 350-500 feet. The majority of the local area is teeming with equestrian facilities, sprawling ranches, and beautiful grassy pastures. The property is located in Douglas County School District RE-1, with numerous local schools, churches, and shopping areas within minutes. Contact our local Whitetail Properties Land Specialists, Jerrod Meyer or Rob Herrmann for more information! Covenants and restrictions for Sweetwater Ranch are available upon request. $1,350 yearly HOA fee.
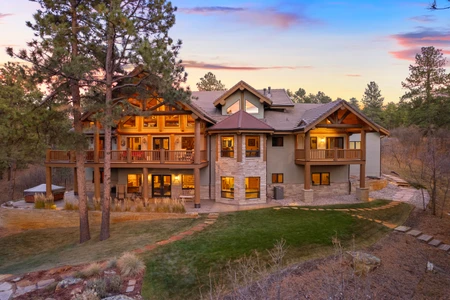

12/10/2025
$2,000,000
2.51 ac.
ACTIVE
Douglas County - 6833 Yampa Drive, Larkspur, CO
Privately positioned on 2.5 forested acres in Larkspur, within the gated Bear Dance community, this custom mountain lodge residence overlooks the 8th green while remaining thoughtfully set back for privacy. Handcrafted Canadian logs, soaring tongue-and-groove ceilings, and rich stonework define interiors that feel both grand and grounded. Expansive windows and multiple walkouts connect the home to shaded decks, covered patios, and tranquil outdoor living spaces designed to enjoy the surrounding pines, water feature, and peaceful golf course views.
Inside, the great room’s dramatic 20-foot ceiling creates an immediate sense of volume and light, flowing into a thoughtfully designed kitchen anchored by knotty alder cabinetry with pull-out inserts, quartzite countertops, and a generous island for gathering. The layout balances open-concept living with comfortable transitions between spaces, supporting both everyday routines and entertaining.
The main-floor primary suite is a secluded retreat, where a fireplace adds warmth, glass doors open to the deck, and a steam shower and jetted tub elevate the ensuite into an escape. There is also a guest room on the main level. A versatile upper loft, complete with its own fireplace, overlooks the main level. The walkout lower level expands the home with a generous recreation room, wet bar, spacious craft room, and additional bedrooms.
Outside, the home presents the look of an iconic Colorado lodge, with outdoor living spaces designed for year-round use. The covered timber deck features copper-accented details, and the lower covered patio offers shaded seating and a hot tub. A flagstone walkway leads to an additional flagstone patio with a sculptural water feature. Located within the upscale, gated Bear Dance community—known for its top-ranked championship golf course—this property offers privacy, craftsmanship, and the Colorado lifestyle that makes Larkspur one of the most sought-after settings.
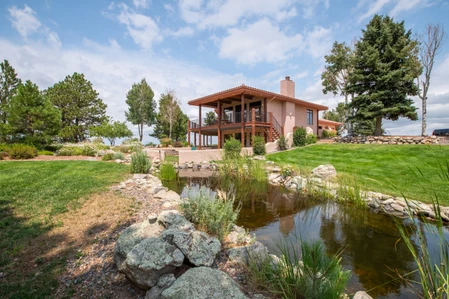

11/08/2025
$2,100,000
37.6 ac.
ACTIVE
Douglas County - 11771 E Smith Road, Elbert, CO
Now offering on A Bar Ranch, the executive main home estate on 37.5+ acres of rolling pine covered hills in Douglas County Colorado. This estate offers unparalleled privacy, amenities, luxury and function in the highly sought after East Cherry Creek Valley.
Land
Escape to A Bar Ranch Executive Estate, a 37.5 acre property overlooking the sought-after Cherry Creek Valley of Douglas County, Colorado. This private, protected valley offers a serene and secluded lifestyle with the convenience of being just an hour from both Denver and Colorado Springs. The varied terrain of the property features pine-covered ridges, rolling hills, and level hay meadows, all with incredible views of the Douglas County hills and the majestic Rocky Mountains.
Improvements
The main home is a fabulous custom built Santa Fe style stucco and log accent home overlooking the ranch, that boasts 4,480 finished square feet of living area. The home has four large bedrooms and four bathrooms. The main level features a large custom kitchen with a Subzero refrigerator, a Thermador 6 burner gas stove top and a double oven, granite counter tops, and a custom granite sink. The main floor living room features a custom Santa Fe style fireplace and walks out to an enormous western facing deck with log accents. The large master suite wing of the house has a Kiva style fireplace and an incredible custom 5 piece master bathroom and a spacious walk-in closet. The laundry is on the main level as well as the attached oversized 4 car garage. The fully finished basement features three large bedrooms and two full bathrooms, a family entertainment room with a wet bar. The basement family room walk out onto a large patio and wonderfully landscaped yard. The home boasts numerous custom touches, such as custom Santa Fe interior and exterior doors, custom handmade granite sinks created by Richard Pankrazt Pottery, log accents and custom flooring. The manicured yard includes over a quarter acre of underground automatic sprinklers, extensive landscaping, and a Koi Pond with fish. The home is heated with in-floor radiant heat.
Buildings that accompany the main home include a 3648 six stall heated and insulated horse barn with six 1212 stalls along with 6 Priefert turnout runs and 2 Priefert dog runs. Also included is a 72X42shop building with high ceilings and 4 overhead doors of 8 ft, 12 ft and 14ft in height. The shop includes a loft storage area and a heated and cooled exercise workout room. The shop offers plenty space for your projects, equipment and toys.
Recreation
A Bar Ranch executive estate boasts Trophy Mule Deer, Elk, Antelope, Turkey and various small game, birds and predators. Elk tags are over the counter plains elk tags. The elk sign on the ranch at the time of listing may be the most sign per acre of any property that I've had the privilege of touring. This makes the fall of the year a slam dunk for Elk hunters. The ranch is in Game Management Unit 104 and its a draw area for Deer and Pronghorn. The property has the facilities for equine recreation and would make a great destination for any equine discipline.
Agriculture
The eastern 16 acres is level dry land tillable farm ground and ideal for hay production. The western portion is grazing land with Ponderosa Pine covered hills.
Region & Climate
Douglas County averages about 19 acres of rain annually and has fairly mild winters, though it can snow 60+ inches annually, but with an average of 245 annual days of sunshine and varying winter temperatures, the snow doesn't stay for long.
Location
Located in the highly sought after East Cherry Creek valley in Douglas County Colorado, the home is conveniently located within one hour of both Denver and Colorado Springs. Denver International Airport is 58 miles door to gate or, if you prefer, Colorado Springs Airport is 32 miles south and serves many major cities. The property location is 9 miles west of Elbert Colorado and is centrally located between the small communities of Franktown, Elizabeth, Larkspur, Castle Rock and Monument Colorado. Each with its own services and unique culture. Douglas County is popular for its front range mountain views, wide open spaces, outdoor recreation and hiking trails.
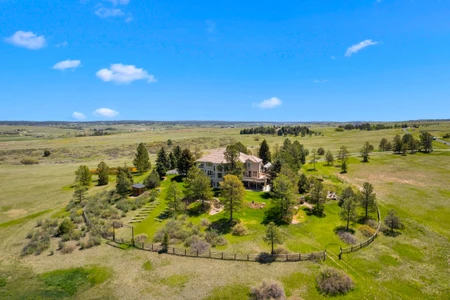

10/24/2025
$2,365,000
35 ac.
ACTIVE
Douglas County - 7645 Fox Creek Trail, Franktown, CO
Set on 35 rolling acres in Franktown, framed by panoramic Front Range and Pikes Peak views, this property reflects the spirit of Colorado living, wide open, peaceful, and unforgettable. Every deck, balcony, and window is oriented to the landscape. Outside, the property itself is a showpiece - mature trees, lush landscaping, a circular driveway, a greenhouse, and creative touches like a water feature running through an antique truck. Set within a gated, equestrian-friendly community, the property enjoys direct access to the scenic trails of Two Bridges Open Space, while just 15 minutes from Castle Rock and moments from Highway 83 for convenient access to shopping, dining, and daily conveniences.
The home carries a sense of craftsmanship, where curved walls, wood accents, and hand-finished details tell a story of artistry and care. Gathering spaces flow easily into intimate rooms designed for reading, music, or reflection. Blending classic design with a thoughtful layout, the home offers a timeless foundation and the opportunity to add your own modern touch. The great room opens to expansive covered decks designed for year-round outdoor living. From quiet mornings under open skies to unforgettable gatherings set against the mountain backdrop, the connection between indoors and out feels effortless.
Upstairs, the primary suite includes a sitting area, three-sided fireplace, and private balcony, an ideal retreat with views that stretch to the horizon. Downstairs, the walk-out level blends recreation and relaxation, featuring a theater with stadium seating, a fully equipped wet bar, and a guest suite. From its mountain backdrop to its thoughtful design, this is a property that feels both timeless and full of possibility. Whether envisioned as a peaceful retreat or a place to gather with the people you love, it captures the best of Colorado living, offering space, serenity, and proximity to everything Franktown, Castle Rock, and Parker have to offer.


06/06/2022
$3,585,000
35 ac.
ACTIVE
Douglas County - 15644 Shadow Mountain Ranch Road, Larkspur, CO
GORGEOUS 35 acre horse property with the most amazing views of Pikes Peak!! The STUNNING main house consist of 5 bedrooms & 4.5 bathrooms. The master bathroom has heated floors. New decks on front & back of house using Trex decking,8 Douglas Fir posts & hammered bronze railings. Two new furnaces in 2022. New well pump in 2021. The guest house was finished in 2010 including a new roof,bedroom,1.5 bathrooms,family room w/ Murphy bed,loft & radiant heated floors. There is a 900 s.f. workshop/equipment garage attached to the guest house w/ a 10' overhead garage door. The horse barn includes 4 Priefert stalls, each w/ its own 60' run out with Prifert fencing,a wash stall w/ hot & cold water & heating lamp,hay room w/ overhead garage door,heated tack room,heated feed room/kitchen,1/2 bath,equipment/storage garage w/ overhead garage door.Completed in 2019 is a 70'x140' enclosed indoor arena attached to barn w/ Footing First TravelBright footing (dust free and waterless),sliding door on end & an overhead garage door into the barn by way of a rubber matted 18 enclosed breezeway. Arena has mirrors & 4 slanted kick wall. Groomed 66x198 outdoor arena w/ Footing First TravelBright footing. An additional 65x110 Priefert arena. The entire property is fenced & crossed fenced. Other features included are 3 pastures,2 paddocks,12' by 36' run-in shed,60' Priefert round pen,both indoor & outdoor dressage arenas,2.5 mile dedicated equestrian trail adjacent to the property,fenced & raised garden beds & an electric entry gate to ranch. Lawn and gardens around both houses and along driveway are on a automatic sprinkler & drip system. Also a greenhouse w/ vents & heater w/ thermostat. New roofs on main house & barn in 2015. Video surveillancesystem w/ 12 cameras to view and manage via internet. Tons of elk & both White-tail and Mule deer. Dont let this Incredable equestrian lovers dream get away!
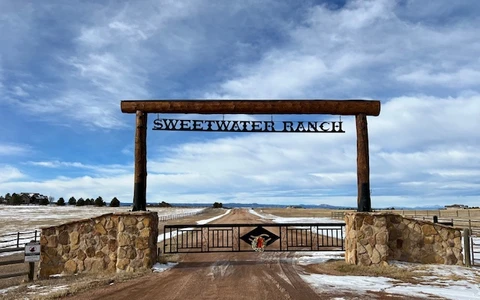

01/21/2026
$1,700,000
35 ac.
ACTIVE
Douglas County - 10555 Big Sky Trail, Elbert, CO
Horses Welcome!! Sweet Water Ranch is a 35± deeded acre parcel approximately 18 miles Southeast of Castle Rock. It is located in the GORGOUS Sweetwater Ranch gated community. This property has amazing views of both Pikes Peak and Mount Evans. The topography of the ranch consists of grass covered pastures and a wooded hilltop with Oak, Pine and Spruce trees that provide ample protection for livestock and wildlife. The ranch has two grass fields/pasture of Brome with an average yield of 60-90 square bales. Several species of wildlife frequent the property including elk, mule deer, wild turkeys, bear and Mountain Lion. There is a very nice 2800SF metal barn Plumbed for radiant floor heat. About half of the barn’s floor is concrete. This property offers several building sites and is located only 30 minutes from Colorado Springs and around an hour from Denver. This could be the perfect location for your home outside the city! Please call Ted Turano to set up a private tour.


05/12/2025
$2,875,000
60 ac.
ACTIVE
Douglas County - Larkspur, CO
Discover an exceptional opportunity to own over 60 acres of pristine Colorado land, divided into three 20+ acre parcels, nestled in the scenic foothills of the Rocky Mountains. Located in the heart of Larkspur, Colorado, this unique property offers the perfect blend of privacy, panoramic mountain views, and unmatched convenience ideally situated between Denver and Colorado Springs. Enjoy breathtaking vistas of Plum Creek Valley, dramatic sunsets, and easy access to Sandstone Ranch Open Space, Spruce Mountain Trail, and Lincoln Mountain Open Space making this an ideal location for nature lovers, hikers, and equestrian enthusiasts alike.
This Colorado mountain land for sale features:
Multiple premium building sites with sweeping views and natural light
Gently rolling terrain, open meadows, and a tranquil, rural setting
Equestrian-friendly with space for horses, barns, and outbuildings
Central water access and a private road for convenient, secure entry
Agricultural zoning, and low property taxes
Whether you're dreaming of a custom home, a private ranch retreat, or a long-term investment in Colorado real estate, this land checks every box. With wide-open spaces, proximity to major metro areas, and year-round recreational opportunities, this is a rare chance to claim your piece of the Colorado lifestyle.
LOCATION
Larkspur, Colorado offers the perfect balance between peaceful rural living and convenient access to city amenities. Tucked between Denver and Colorado Springs, Larkspur provides a small-town atmosphere with a strong sense of community, wide-open spaces, and breathtaking views of the Rocky Mountains. Residents enjoy a slower pace of life surrounded by nature, with easy access to outdoor recreation like hiking, horseback riding, and mountain biking in nearby open spaces and trails. The area is known for its clean air, low crime rate, and top-rated schools, making it ideal for families, retirees, and anyone seeking a tranquil Colorado lifestyle. With its blend of privacy, natural beauty, and location, Larkspur is one of the best-kept secrets in Douglas County.
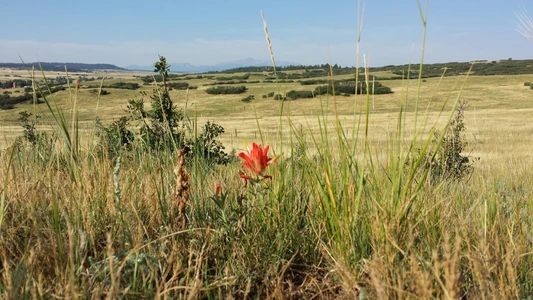

06/30/2025
$1,400,000
146 ac.
ACTIVE
Douglas County - Franktown, CO
Cherry Creek Ranch
Franktown, Colorado
This ranch consists of 146 acres in Douglas County. It has some of the most amazing views of Pikes Peak. The topography of the ranch consists of rolling, grass covered pastures, hayfields and scrub oak. Many species of wildlife frequent the property including elk, mule deer, Pronghorns, wild turkeys and bear. It backs up to a 500+ acre parcel owned by Colorado Land Trust. This ranch offers several PRIME building spots. This ranch is approximately 17 miles SE of Castle Rock. Its only 40 minutes from Colorado Springs and around an hour from Denver.
Please contact Ted Turano at 720-616-9729 for a private showing.
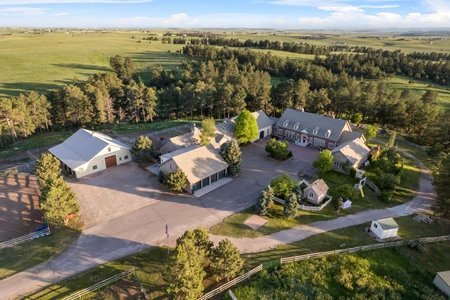

07/23/2025
$5,950,000
80 ac.
ACTIVE
Douglas County - 2072 Summit Street, Franktown, CO
Set on 80 acres of rolling hills, whispering pines, and waving pastures, Thistle Hill Farm is a haven for equestrians and those drawn to the quiet presence of country living, wildlife, and birds singing. A gated drive circles into a graceful crescent, where the stately residence anchors the stables and garages. Dormered rooflines and ivy-covered archways demonstrate craftsmanship, permanence, and character.
Inside, an expansive entry hall opens into the great room, where 20-foot ceilings and walls of windows allow sunlight to spill across white-oak floors. The kitchen is designed for gathering and cooking alike, anchored by a butcher-block island and a hand-painted tile backsplash that adds warmth and artistry. The dining room comfortably hosts a crowd, yet retains an intimate feel.
A private wing offers retreat with a serene primary suite, and a study warmed by a custom fireplace. The flex room is an integral extension of the home, designed with intentionally rustic block walls and polished concrete flooring, contiguous with the main house and ideal for hosting gatherings, creating a studio, displaying collections, or serving as a gym. Outside, every terrace and patio offers an open invitation to enjoy the setting, from the west terrace for sunsets to the kitchen patio with its wood-burning fireplace and herb garden.
This is a true working horse property, thoughtfully designed for both purpose and pleasure. On frosty winter mornings, you never have to set foot outside because the convenient layout allows direct access to the heated barn. The main stable features seven beautifully crafted stalls, a wash stall, four tie stalls, a large tack room, and a bathroom with washer and dryer. A second barn adds additional stalls, an indoor round pen, and covered hay storage, complemented by an adjacent outdoor arena. A two-bedroom apartment offers flexible space for guests or caretakers, and the property includes mineral and water rights.
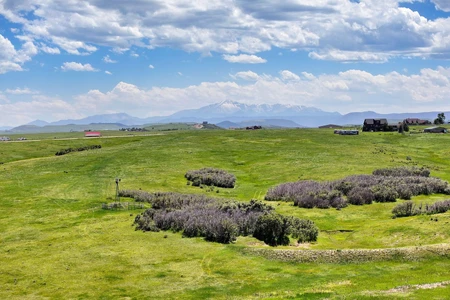

09/26/2025
$845,000
39.47 ac.
ACTIVE
Douglas County - 6410 Lake Gulch Rd, Castle Rock, CO
Where the horizon stretches wide and Pikes Peak crowns the view, this 39-acre property in Castle Rock offers an extraordinary opportunity to build your Colorado dream. The landscape balances open rolling meadows with gentle ravines and stands of Gambel Oak, creating both privacy and panoramic beauty—perfect for a custom home, horse property, or private retreat.
Essential groundwork has been thoughtfully completed. Underground power runs to the building site, and a newly installed well with a heated well pit, featuring a sump pump, 100 amps of power, and capacity for three future buildings, shows that no shortcuts were taken in preparing the land. A motorized electric gate secures the fully fenced boundary, while an agricultural well, functioning windmill with stock tank, and seasonal pond enrich the land and enhance its natural character.
Free from covenants or HOA restrictions, the property allows you to design freely—whether that’s a main residence with guest house, barn or stable, workshop, or studio. Just minutes from Castle Rock and Parker, this land offers the rare combination of rural serenity, modern readiness, and front-range accessibility—a true Colorado setting where your vision can take root.
Listed by Elaine Stucy | LIV Sotheby's International Realty
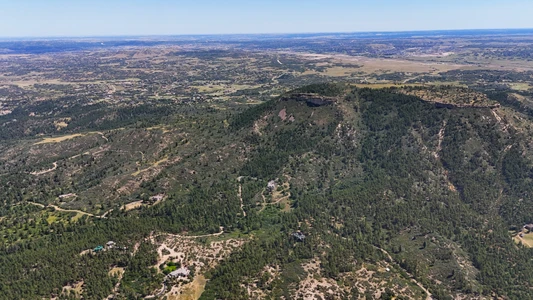

08/15/2025
$875,000
35 ac.
ACTIVE
Douglas County - 5080 S Perry Park Rd, Sedalia, CO
Located on the iconic Dawson Butte in Sedalia, Colorado, this expansive 35-acre parcel offers a rare opportunity to build your dream home surrounded by nature. With several ideal building sites, you’ll have the perfect canvas to create your own private sanctuary. Conveniently located 15 minutes to the I-25 corridor and 25 minutes to Downtown Castle Rock.
Enjoy panoramic vistas of the rolling hills, majestic mountains, and vast open spaces that stretch as far as the eye can see. Multiple prime locations to build your custom home, offering privacy and serene landscapes. This property is home to a diverse range of wildlife, making it an outdoor enthusiast’s paradise.
Situated on Dawson Butte, the property offers a peaceful rural setting with easy access to nearby amenities, parks, and trails. While still being a short drive to shopping.
Whether you’re looking for a peaceful retreat or an investment in land with immense potential, this is a must-see property.


06/05/2025
$129,000
4.45 ac.
ACTIVE
Douglas County - 13114 Grey Hackle Dr, Larkspur, CO
This stunning lot offers a rare opportunity with multiple build sites cleared for your custom home, shop and more! Nestled within the gated community of Woodmoor Mountain near Larkspur, Colorado. The serene, private setting is located at the end of a cul de sac surrounded by mature pines and aspens with a seasonal creek running through, ideal for a custom mountain retreat. Just minutes from Palmer Lake and a short drive to both Denver and Colorado Springs, and only 22 minutes to the charming town of Larkspur and I-25. This lot combines peaceful mountain living with convenient access to city amenities. Whether youre looking to create a weekend getaway amongst the wildlife or a full-time residence, this parcel offers the perfect balance of seclusion and accessibility.
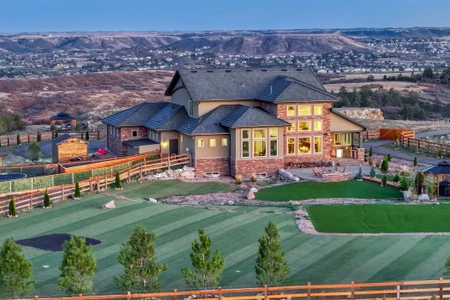

12/08/2025
$4,833,000
35 ac.
ACTIVE
Douglas County - 144 Stone Pointe Trail, Castle Rock, CO
One of the best views in all of Douglas County from a private gated community & gated property w/security. On top of a mesa, 10 minutes from downtown Castle Rock, this luxury home & horse property has 35 acres with amazing 360 degree views of the front range from Ft. Collins to CO Springs, & city lights.
Stunning finishes include a gourmet kitchen with a sub zero refrigerator, 4 ovens, 7 burner gas range, 2 beverage cooling drawers, 2 dishwashers, large slab granite kitchen island, walk-in pantry, 8' doors. Great room includes a beautiful stone fireplace surround, 25' ceiling, glass wall for picturesque views, auto remote windows coverings, and walks out to a covered patio, 2nd kitchen w/pizza oven.
Main level primary suite is equally impressive with 13' ceilings, large picture windows, fireplace, 5 piece bathroom, multiple shower heads, exceptionally large walk-in closet w/built-ins & locking jewelry drawers. Upper level has 2 bedrooms w/en suite full bathrooms & loft. Basement includes an open game room, media area, wet bar w/wine cooler, exercise room, 2 bedrooms w/en suite bathrooms, geo thermal heat/cooling system, multiple unit water filtration system, tankless water heater, whole home fire suppression & radon mitigation systems.
NO MAINTENANCE YARD-Grass is artificial turf, professional size soccer field, security gates and cameras, fully fenced, 2 gazebos-one with a hot tub, one with a stone fire pit, heated & fenced chicken coops & dog houses, 2 auxiliary garages w/electric for off road vehicles, covered outdoor kitchen, beautiful brick paver patio, putting green, 15x20 built-in yoga mat, steel storage container, diesel fuel tank, & awe inspiring rock formations.
Equine amenities include: Livestock water permit, 3rd security gate, 1,200 sq ft barn, tack room, fenced pasture areas, water storage tank, 4.8KWH Solar Power System (2024).
This property is amazing with its views, privacy & security, amenities, and location to downtown Castle Rock.
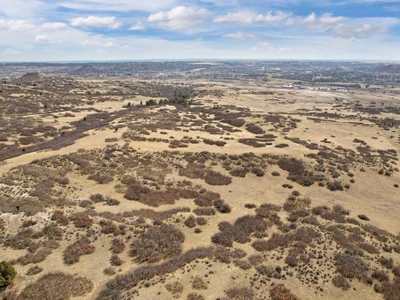

05/06/2022
$3,500,000
73.41 ac.
ACTIVE
Douglas County - Castle Rock, CO
Prime opportunity for residential use and possibility of future commercial use if annexed into the town of Castle Rock. The offering consists of two contiguous parcels consisting of 73.41 acres. Additionally, the properties are located close to the pending I-25 interchange at Crystal Valley Parkway. You will appreciate the incredible views of Castle Rock and Pikes Peak with several building sites to choose from. The properties are located just south of Castle Rock, north of Twin Oaks, and West of I-25. Low taxes on each parcel and there is a current cattle lease.


1
2
3







