San Luis Obispo County, California Land For Sale (44 results)
Want to post your listings on AcreValue? View Listing Plans
AcreValue offers multiple types of land for sale in San Luis Obispo County, so if you’re looking for a new ranch, farm, recreational property, hunting ground, developmental property, or land investment you’ve come to the right place. Regardless of what your needs or objectives are for your land, we have a large inventory of available parcels that are updated regularly. Therefore, it’s very likely that we have the perfect parcel that meets all the search criteria & specifications that you’ve been searching for. Additionally, because our land for sale listings are always being updated due to the frequency of land being sold or new land listings being put on the market, make sure that you are checking back with AcreValue regularly for updates. When you find the perfect land parcel and you are ready to take the next steps you can easily connect directly with the listing agent to help you facilitate your land purchase. Browse AcreValue's California land for sale page to find more potential opportunities in California that fit your needs. We wish you the best of luck in finding your next ranch, farm, recreational property, hunting ground, developmental property, or land investment.
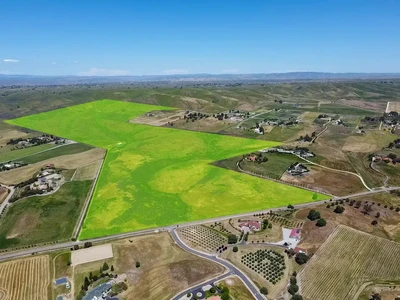

10/30/2025
$1,795,000
289 ac.
ACTIVE
San Luis Obispo County - Camp 8 Road, Creston, CA
This spectacular Ranch is being offered for the first time in almost 50 years. With 23 Certified Lots, the Camp 8 Keese Ranch represents one of the best ranch investments in Paso Robles, CA. The ranch is currently in the Ag Preserve under a 10 year Williamson Act contract. Current use is cattle grazing with improvements including an equipment and hay barn, large agricultural well, livestock fencing, power and ranch roads. This ranch is an easy commute to Paso Robles and Atascadero.There is a history of irrigated crops supported by a well with a huge historic production although there are current ground water restrictions based upon local ordinances.


06/23/2025
$2,190,000
553 ac.
ACTIVE
San Luis Obispo County - 3851 Las Pilitas Road, Santa Margarita, CA
Oak Brook Ranch is a 552.58-acre recreational paradise nestled in the scenic hills of California's Central Coast, just 10 miles from Santa Margarita and an easy drive to San Luis Obispo, Paso Robles wine country, and nearby the recreational hunter, Oak Brook Ranch is a hidden paradise. The varied terrain and natural cover support healthy populations of upland game birds especially quail as well as wild pigs and deer. Whether you're an avid outdoorsman or a weekend enthusiast, the ranch offers exceptional private hunting experiences in a peaceful and secluded purchased in 1976 by a retired Air Force pilot and stockbroker raised on a Wisconsin farm, Oak Brook Ranch was created as a haven for family, recreation, and a deep connection to the land. At its heart is a 1980 Spanish-style stucco hacienda with five bedrooms and three baths, offering a spacious footprint and classic architectural charm. While the home would benefit from updates, it provides a solid foundation for personalization or future improvement. A double-wide caretaker's residence adds functional support for operations or guests. Additional amenities include a swimming pool, spa, tennis/basketball court, and a solar array that provides supplemental property is well-equipped for ranch life and recreation, with a barn featuring a saddle room, two horse stalls, corrals, a shop with a tool bench, and a large bay for equipment. Miles of 4WD backcountry roads traverse the diverse terrain, ideal for horseback riding, hiking, hunting, and exploring wide-open infrastructure includes a residential well, two 5,000-gallon storage tanks (with room for more), and winter catchment reservoirs that support seasonal grazing for 5060 stocker cattle. A gated entrance with keypad ensures privacy and a rare combination of scale, seclusion, and potential, Oak Brook Ranch is a legacy property where land, lifestyle, and long-term vision converge in the heart of California's Central by appointment HIGHLIGHTS:Prime Location: Situated on 552.58 acres, just 10 miles outside of Santa Margarita, California. Conveniently located near San Luis Obispo and Paso Robles wine country is less than one hour from Central Coast Spanish-style Home: The centerpiece of the ranch is a delightful 1980 stucco Spanish-style home with a tile roof. It boasts five bedrooms, three baths, and ample space for relaxation and 's Unit: In addition to the main hacienda, there's a double-wide manufactured caretaker's home on the property recently : The main hacienda offers various amenities for relaxation and recreation, including a swimming pool, spa, and a tennis/basketball and Facilities: The ranch features a barn with a saddle room, two horse stalls, two corrals, and a shop with tool bench and equipment areas. A large solar array provides supplemental power to the Activities: Outdoor enthusiasts will appreciate the miles of 4-wheel drive backroads, expansive vistas, horseback riding trails, hiking opportunities, and exclusive hunting for deer, upland game, and Resources: The property includes a residential well that feeds two 5,000-gallon tanks, with room for additional Potential: There's an opportunity for seasonal cattle grazing for 50-60 stockers, including multiple winter catchment reservoirs, adding to the property's stewardship and reducing wildfire Retreat: Oak Brook Ranch offers a secluded and serene atmosphere, ideal for those seeking privacy and a connection with nature. Every detail reflects a legacy of family enjoyment and adventure in a beautiful natural setting.


06/18/2025
$7,750,000
8525.89 ac.
ACTIVE
San Luis Obispo County - 8050 Bitterwater Road, Shandon, CA
Discover a once-in-a-generation opportunity to own the Pritchard Sumner Ranch, a significant and historic 8,525 acre working ranch on California's Central Coast. Held within the same family for over 150 years, this remarkable property offers a rare blend of rich ranching history, ecological diversity, and outstanding recreational and conservation possibilities. Historically supporting up to 200 cow/calf pairs annually, the ranch features comprehensive livestock infrastructure including cross fencing, approximately 22 troughs, new corrals, a loading chute, 60ft truck scale, and well-maintained roads. Beyond its agricultural utility, the land teems with excellent recreational opportunities such as hunting (A-Zone deer), hiking, riding, and ATVing. It is home to diverse wildlife, including tule elk, black-tailed deer, wild pig, dove, and quail. Water is plentiful with two domestic wells, an 80,000-gallon storage tank, and two stock ponds. Improvements on the ranch includes a well-maintained 1930s ranch house with three bedrooms and one bath, boasting a new roof and stabilized foundation. A 40' x 30' metal pole barn, built within the last decade, and additional outbuildings provide further utility. From its sweeping ridgetop vistas and expansive valleys to its thriving tule elk habitat and rich homesteading heritage, the Pritchard Sumner Ranch presents a unique canvas for legacy-minded ownership. About 8,025.97 acres are under the Williamson Act for significant property tax benefits. Over 40 historical homestead patents.


03/18/2024
$4,650,000
3055 ac.
ACTIVE
San Luis Obispo County - 2500 South Highway 41, Shandon, CA
Surrounded by golden hills and river valleys, Kuhnle Shandon Ranch presents 3,055 acres of prime grazing land and dry farming operations. Enveloped by four Williamson Act Contracts, Kuhnle Shandon Ranch is comprised of 27 certificated parcels offering plentiful possibilities. This is a working cattle ranch and dryland farm in onea true agricultural dream!
Complemented by three residences, two barns, and numerous advantageous outbuildings, plus the Ranch is perimeter and cross fenced. There are also horse facilities including barns, pens/arena, and riding trails as well as cattle pens and troughs throughout the Ranch. Water is supplied by 5 wells supplying ample water for stock and domestic use.
LOCATION/LOCALE:
Kuhnle Shandon Ranch is situated just east of the city of Paso Robles, and just outside the small town of Shandon. Located conveniently off Highway 46 East and running along the south side of Highway 41 it is approximately 18 miles east of Highway 101. This makes for easy traveling to The San Joaquin Valley just east or the variety of coastal towns to the west.
The city of Paso Robles, the heart of the Central Coast Wine Country, offers amenities and conveniences including shopping, restaurants, wine tasting and entertainment. The small town of Shandon, offers convenience stores, large, picturesque park ,municipal swimming pool and post office.
The Ranch is an 18-mile drive from the Paso Robles Municipal Airport which offers Fuel & Line Services, Air Charter, and Ground Transportation among other services. The airport is complemented with a Jet Center and private hangars available for general aviation.
Approximately 53 miles south of the ranch is San Luis Obispo County Regional Airport, with commercial service daily to Los Angeles, San Francisco, and Phoenix, connecting to national and international flights. Additional shopping and air travel are available 1-1/2 to 2 hours east of the Ranch in Fresno and Bakersfield.
IMPROVEMENTS:
Kuhnle Shandon Ranch has a main headquarters and two farmsteads with numerous beneficial improvements. Between them all there are four residences, two barns, and a variety of workable outbuildings. All improvements are of older construction and subject to deferred maintenance.
MAIN HEADQUARTERS:
The main headquarters home is situated at 2500 South Highway 41. It was built in 1912 and comprises 2,845 square feet. The wood-framed, single-family residence has 5 bedrooms, two full-bathrooms, an enclosed front porch, and a detached water tower. Three of the five bedrooms and one bath are located on the second story. The first floor holds the other two bedrooms, bathroom, kitchen, living room, etc. The outside, covered patio area houses an old-fashioned saloon-style bar and barbecue area.
The first barn is a 4,320 square foot wood barn with a concrete perimeter foundation and dirt floor. With wood board siding and a metal roof, this barn is over 100 years old and includes an attached 612 square foot hay shed.
Nearby, there is a 3,321 square foot outbuilding, which was originally constructed as a granary and is now primarily used for storage. The building has concrete flooring and a sliding door that opens to a covered loading area. Adjacent to the granary is a 1,100 square foot shop and a small garage.
Additionally, there is a detached two car garage, a small bunkhouse, an oil shed, paddocks, riding arena and corrals.
FARMSTEAD ONE (JEFFS):
The first farmstead contains two residences, identified with the address 2225 Shandon Highway. The Front Residence comprises 1,422 square feet with three bedrooms and one bath. The Rear Residence is composed of 858 square feet with two bedrooms and one bathroom. Both are perfect as caretaker homes, guest quarters, or rental homes.
The 2,240 square foot barn is close by. It is a wooden horse barn with wood siding, a metal roof, and a dirt floor. Outside there is also a pen and cattle chute. There is also an older, concrete-slabbed building with multiple uses,shop, storage, and covered parking.
FARMSTEAD TWO (JOES):
The second farmstead is stationed at 3005 Truesdale Road. It includes one manufactured home surrounded by concrete walkway. Encompassing 1700 square feet, the residence has three bedrooms and two bathrooms. There is also an attached garage and attached carport.
Behind the home, there is a second carport utilized for covered storage of recreational vehicles. The lush backyard makes way to the deck circling the above ground pool.
WATER:
Water is supplied via 5 wells. Three domestic wells service the residences and supply some water to the troughs. The other two wells provide stock water. Yield and Depth are as follows:
Location Depth GPM
Main Headquarters 600 feet 100 gpm
Farmstead One 350 feet 40 gpm
Farmstead Two 300 feet 30 gpm
APN: 037-301-008 60 feet 6 gpm
APN: 037-321-013 600 feet 45 gpm
There are also eight-5,000 gallon storage tanks and one-2,500 gallon tank. Two-5,000 gallon storage tanks reside at the main headquarters. There are also four-5,000 gallon storage tanks at Farmstead One. There is one-5,000 gallon tank at Farmstead Two, which supplies water for domestic and stock use. The other two storage tanks are disperse around the Ranch for stock use.
All parcels lay within the Paso Robles Groundwater Basin and subject to current groundwater regulations. In accordance with the Sustainable Groundwater Management Act (SGMA), the Paso Robles Groundwater Basin was created to sustainably manage the groundwater resources of the Paso Robles Subbasin.
In short, the Groundwater Basin requires new and/or expanded irrigated crop production to obtain an Agricultural Offset Clearance from the County. For information on future planning please visit the County of San Luis Obispo Paso Robles Groundwater Basin website. Consultation with a water-use professional is recommended.
ACREAGE & ZONING:
Kuhnle Shandon Ranch comprises 3,055 acres, zoned Agriculture in the Shandon-Carrizo Plains Planning area. There are nine assessors parcels and twenty-seven certificated parcels. The entire acreage is enveloped by four Williamson Act Contracts.
APNs:
017-251-071 017-251-072 037-301-002 037-301-003 037-301-008
037-301-012 037-321-003 037-321-012 037-321-013
Property taxes for the 2023/2024 tax year were approximately $16,000.
PRICE: $5,650,000
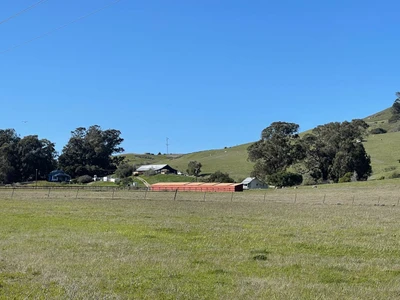

06/23/2025
$3,450,000
189 ac.
ACTIVE
San Luis Obispo County - 1498 O'sConnor Way, San Luis Obispo, CA
Historic O'Connor Ranch Nestled in the heart of San Luis Obispo, California, 1498 O'Connor Way is a distinguished property that offers a unique blend of historical significance and modern amenities. Once part of the esteemed O'Connor Ranch, founded in the 19th century, this estate carries a legacy of ranching excellence. The original headquarters of the O'Connor Ranch is featured in Myron Angel's "History of San Luis Obispo County," highlighting its historical importance. The expansive 189-acre property offers breathtaking views, including a portion of Cerro Romualdo, one of the renowned "Seven Sisters" of San Luis Obispo. The estate comprises residences, barns, and various outbuildings, providing ample space for diverse living arrangements and agricultural pursuits. The main residence exudes historic charm and warmth. Additional structures include a second farmhouse, a bunkhouse, a rustic wood cabin, two barns, and a structure that could easily be converted into a 12 stall barn and horse facility complete with a one-acre arena, catering to equestrian enthusiasts and those seeking a serene rural lifestyle. The property is currently being used for cattle grazing and in combination with the dwellings provides multiple income streams. This property presents a rare opportunity to own a piece of San Luis Obispo's rich history while enjoying the comforts of modern living amidst picturesque surroundings. Centrally located ten minutes from downtown San Luis Obispo and 15 minutes from the ocean and popular Morro Bay. Being 3 hours from the Bay Area and Los Angeles and only 2 hours from Bakersfield, the property offers the perfect weekend getaway or family compound. Please call us to set up a tour. Property Highlights: 189+ Acres near San Luis Obispo, CAViews5 ResidencesMultifamily12 Stall Horse BarnFenced for CattleCentrally located ten minutes from downtown San Luis Obispo15 minutes from the ocean and popular Morro Bay


12/16/2024
$13,000
2.5 ac.
ACTIVE
San Luis Obispo County - Andrade Rd, Santa Margarita, CA
Your Gateway to Carrizo Plains National Monument.
Discover the beauty and tranquility of the California Valley with this 2.5-acre property located in San Luis Obispo County. Just an hour and 7 minutes from the heart of Santa Margarita, this parcel places you right in the serene landscapes of the Carrizo Plains Ecological Reserve.
Why This Property Stands Out:
Amazing cash price: $13,000
*Ample Space: 2.5 acres of blank canvas to create your dream retreat or investment opportunity.
*Prime Location: Nestled in the peaceful California Valley, yet within easy reach of Santa Margarita.
*Natural Surroundings: Located within the Carrizo Plains Ecological Reserve, offering breathtaking scenery and wildlife.
*Outdoor Adventures: Ideal for nature lovers with hiking, stargazing, and exploring the plains at your doorstep.
*Untouched Potential: Build your oasis or keep it as a pristine piece of land in a sought-after area.
Whether you want to connect with nature or make a smart land investment, this property offers the best of Californias scenic beauty and tranquility. Dont miss out on this unique opportunity!
Property Details:
Parcel #: 084-091-036
Property Address: Andrade Rd, Santa Margarita, CA, 93453
Subdivision: California Vly Un 3
County: San Luis Obispo County
State: California
Parcel Size: 2.5 Acres
Legal Description: Cal Vly U 3 Lt 91
Land Use: Vacant Land (Nec)
Property Type: Vacant
Tax Amount: approx. $130 per year
Terrain: Level
Zoning: Residential Suburban (RS)
HOA: None
Building: Manufactured home and tiny homes allowed
Hobby Farming: Animal raising horses, chickens, goats, cows etc
Water: Needs well. Alternative water tank, hauled water
Power: Electricity, propane, Solar
Sewer: Needs septic tank
Roads access: Yes
GPS Center Coordinates: 35.28786, -119.84571
GPS Coordinates (Corners):
35.287418, -119.846336
35.288304, -119.846331
35.288307, -119.845088
35.287413, -119.845093
DISCLAIMER: The buyer is responsible for verifying all information with the County regarding what can be done with the property. The buyer will need to work with the County to obtain the proper permits, if needed. The buyer will also need to confirm the availability of any utilities needed or serviced on the property. Seller makes no warranties or representations about the land, its condition, or what can be built on the property.
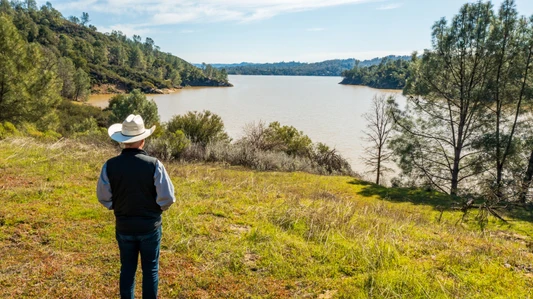

11/18/2025
$3,750,000
587 ac.
ACTIVE
San Luis Obispo County - 0 Lynch Canyon Road, Bradley, CA
The Cantinas Ranch spans 587 acres of untouched California beauty, resting quietly along the shores of Lake Nacimiento. Rolling hills dotted with mature oaks open to sweeping lake and mountain views, giving the entire property a sense of calm you rarely find anymore. This is a place where you actually feel the noise of daily life fall ranch's secluded setting makes it exceptional for hunting, with healthy populations of deer, wild pigs, quail, and turkey roaming the terrain. The land has long supported cattle grazing, but its size and diversity open the door to almost anythingagriculture, recreational retreats, habitat enhancement, or a private legacy ranch. With multiple building sites and five solid wells, you've got the foundation for a hilltop estate, vacation compound, or weekend the privacy, you're still close to the best of the Central Coast. Paso Robles and San Luis Obispoknown for world-class wineries, restaurants, and scenic coastlineare just a short drive away. And with reasonable access from the Bay Area, Santa Barbara, and Los Angeles, the Cantinas Ranch is as practical as it is peaceful. A rare lakefront offering with remarkable potential, ready for the next owner to shape it into something truly special.
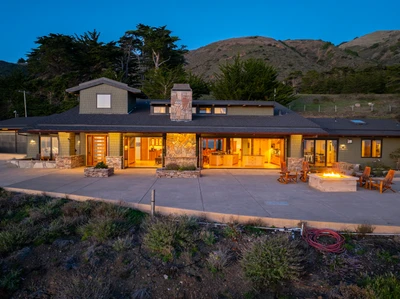

01/14/2026
$17,300,000
5.24 ac.
ACTIVE
San Luis Obispo County - 18620 Cabrillo Highway, San Simeon, CA
Luxurious, private ridge-top sanctuary overlooking Ragged Point, masterfully blending high-end elegance with exceptional coastal accessibility.
Bestowing breathtaking, panoramic views of the Pacific Ocean, the spectacular Dewpoint Lookout comprises 5.24± acres and sits perched high atop the ridges overlooking Ragged Point. This magnificent property boasts incredible luxury and privacy, while also offering superior accessibility.
Dewpoint Lookout is complemented by remarkable improvements—3,400± square foot home, 600± square foot guest house, 1,600± square foot garage and 1,100 ± square foot cabin. Each detail of the structures was impeccably appointed and intentionally designed to fit naturally into the exquisite landscape.
The main residence is thoughtfully equipped with up-to-date technology, top-quality appliances, and apropos furnishings and accessories. In addition to these exceptional amenities, there is also a putting green and planned helistop making this impressive property the perfect getaway into your own indulgent world.
LOCATION/LOCALE:
Dewpoint Lookout is situated at 18620 Cabrillo Highway in Ragged Point, California, lying on the eastern side of Highway 1 in the northwestern corner of San Luis Obispo County. Beach access is gained via a short walking trail at the San Carpoforo Creek Beach Trailhead, approximately 1.5 miles south of the property entrance.
Ragged Point is a headland along the coast where wild beauty is interwoven with the rich history of the local indigenous tribes. Offering tranquil hiking trails, dramatic cliffs, and serene waterfalls, Ragged Point is a hidden gem on California’s Central Coast.
The lands spanning this region of Highway 1 hold significant cultural importance for the region’s numerous Native Tribes and tells the vibrant history of the tribal legacy. From ancient village sites to sacred gathering places, the various scenes tell a story of strength, transformation, and resilience.
Moreover, Dewpoint Lookout is positioned 14 miles north of the small village of San Simeon, home of the famed Hearst Castle, while the stunning region of Big Sur is 45 miles up the Highway 1. Entertainment and big box commerce are available in Monterey, 65 miles north, and Paso Robles, 40 miles southeast.
San Luis Obispo County Regional Airport is a 75-minute drive from the property, offering commercial service daily to Los Angeles, San Francisco, Phoenix, Dallas, Denver and Seattle connecting to national and international flights. LAX and SFO are both approximately 250 miles from the property.
IMPROVEMENTS:
Dewpoint Lookout is improved with an extraordinary main home, guest house, and garage (completed in 2020). There is also a cabin with its own garage ideal for rental. Water is provided via two private wells, with the primary running 650 feet deep and pumping approximately 20 gallons per minute (GPM). There are also two 8,000-gallon galvanized storage tanks utilized to supply consistent water for residential use.
MAIN HOME:
The single-story main home is custom-built and comprises 3,400± square feet. There are three bedrooms, plus an office, and four bathrooms. The home also features noteworthy upgrades throughout including custom beams, cabinets, baseboards, doors and windows, real solid hickory wood floors, automated blinds, smart home accessibility and cameras.
The residence is ripe with windows and contains five sets of custom, Loewen®, bi-fold doors that offer splendid, 180° views of the coastline, Carpoforo Beach and surrounding hillsides.
Additional features include:
• Solid hickory wood floors, custom alder cabinets and baseboard, knotty alder doors with custom handles
• Natural stone, from Utah, hand picked & installed (indoors & outdoors)
• Indoor & outdoor rust proof glass & stainless custom sconces
• Presidential CertainTeed® premium roofing with a 50-year lifespan
• Extra high, open-beam clear ceilings & 8-foot doors
• Custom chandelier made from actual redwood trees with auto spin
• Unique custom-made art piece of copper & acacia wood
• Custom granite from gold mine in Nevada - 3 sim, honed & live edge
• All appliances & hoods are stainless steel appliances by Wolf® and Sub-Zero®
• Miele® built in coffee machine, Miele® master chef oven, wi-fi controlled
• 2 oversized islands including 5 stool breakfast bar and under bar lighting
• Built in wine rack
• Walk in pantry with electric panel
• Full wall stone fireplace with handmade redwood mantle
• Open beam exposed, high ceiling
• Large natural I-beam across total room for support, per code requirements
• Built in bar with refrigerator & Sub-Zero® ice maker
• Custom handmade redwood live edge bar counter top and in-cabinet lighting
• 10-foot high ceiling windows, two with remote control openings & screens
• 2 central controlled heat & air units with nest control
• Master Suite with full wall stone and look through gas fireplace for bed & bath, walk-in stone shower, custom granite, jacuzzi bath, his & hers sinks, remote operated skylight, built-in sauna and large walk-in closet
• Guest Suite with full gas fireplace, custom cedar bed , skylight, walk-in stone shower, jacuzzi tub and walk-in closet
GUEST HOME:
Adjacent to the main residence is a 600± square foot guest home with one bedroom and one bathroom plus a full kitchen, and the following features:
• Full kitchen with stainless appliances by Wolf® and Sub-Zero®, wi-fi compatible
• Full wall stone gas fireplace with remote
• Custom 3 sim live-edge, honed granite in kitchen
• Custom milled tree base in kitchen counter bar
• Split unit heat & air with remote
• R-30 rigid insulation in ceiling
• Patina copper front door
• Exposed fire sprinklers
• Bath granite & barn door
GARAGE:
In the same vicinity of the main residence and guest home, is a detached, 1,600± square foot garage, with the following features:
• High beam exposed ceilings with lighting
• Bathroom with shower, custom glass
• Storage room, includes water heater, softener, & Starlink® controls
• Insulation in roof & walls
• Large Loewen® windows throughout
• Connection for large screen TV
• Electrical panel
• 2 bi-fold, 20x10 hanger style doors with remote control
• Speakers in ceiling with Sonos® sound
EXTERIOR FEATURES:
• Location marked for helistop
• Room next to garage for swimming pool or sport court
• Leach field 3 stage septic system feeds front landscape
• 2 water tanks, 8,000 gallon each - 4-inch line for firetrucks
• All 2x6 beams outside are fireproof wood special ordered from Oregon
• Custom made oversized patio chairs & tables made from wine barrels
• 2, inground propane tanks, 500 gallons each
• 5-inch, copper gutters with down spouts to drains
• Handicap accessible driveway, single level home
• Custom, Top-Cast® colored concrete for natural stone look on driveway and front & back patios
• Built in planters on patios
• Custom made, powder-coated, automatic entrance gates; wi-fi controlled access with call box, and exit loop built in driveway
• Golf putting green adjacent to driveway, surrounded by stone, with 180-degree ocean view
• All structures are HardieBacker® concrete, rigid siding for fire prevention. Siding looks identical to wood siding, with color baked in before installation
CABIN:
Tucked away in a grove of trees, a short walk from the main home, is a rustic, three-bedroom, three bath cabin comprising 1,100± square feet. The cabin sits on its own 1±-acre parcel and features a large kitchen, family room, laundry room, and a 400± square foot detached garage with workshop. The cabin utilizes its own well, propane, septic,
and asphalt driveway and access to Wi-Fi and satellite service. The cabin also features a private patio area with a large wood burning fireplace made of stone and view of the ocean.
ACREAGE & ZONING:
Dewpoint Lookout comprises 5.24± acres, zoned agriculture. The main home, garage, and a guest residence sit on the southernmost parcel encompassing 4.24± acres, while the cabin lies on the 1± acre parcel.
Property taxes for the 2024/2025 tax year were approximately $34,018. *
APN: 011-021-015 & 011-021-016.
*Upon consummation of sale, property taxes will be reassessed.


09/13/2024
$15,000
2.5 ac.
ACTIVE
San Luis Obispo County - 7 Mile Road, Santa Margarita, CA
Looking for your own slice of California tranquility? This 2.5-acre property in Santa Margarita offers open spaces, beautiful landscapes, and endless outdoor adventures. Located near the stunning Carrizo Plain National Monument, this lot in the California Valley Unit 5 subdivision is perfect for those who want to experience the serenity of nature.
Key Features:
Close Proximity to Carrizo Plain National Monument Enjoy breathtaking views, wildflower blooms, and natural beauty just minutes away.
Spacious 2.5 Acres Ideal for building your dream home or creating a peaceful retreat.
Peaceful, Remote Location Perfect for those looking to escape the hustle and bustle of the city.
Why Choose This Property:
Nature Lovers Paradise: Live just minutes from Carrizo Plain National Monument, known for its incredible views, wildlife, and wildflower displays.
Endless Possibilities: Use the 2.5-acre property for a vacation home, outdoor recreation, or simply to enjoy the peaceful surroundings.
Wide Open Spaces: Take in the beauty of the California Valley and the rolling hills that surround this peaceful area.
Create Your Escape!
This 2.5-acre lot in Santa Margarita is the perfect spot for anyone looking to build or invest in peaceful, rural California living. Start your adventure in Californias Valley today!
Cash Price $15,000
PROPERTY DETAILS:
Parcel #: 084-141-037
Property Address: Seven Mile Rd, Santa Margarita, CA, 93453
Subdivision: California Vly Un 5
County: San Luis Obispo County
State: California
Parcel Size: 2.5 Acres
Legal Description: Cal Vly U 5 Lt 13
Land Use: Vacant Land (Nec)
Property Type: Vacant
GPS Center Coordinates: 35.30255, -119.87574
GPS Coordinates (Corners):
35.302625, -119.876529
35.303195, -119.875678
35.302490, -119.874967
35.301919, -119.875820
Tax Amount: $62.3
Terrain: Level
Zoning: Residential Suburban (RS)
HOA: None
Building: Manufactured home and tiny homes allowed
Hobby Farming: Animal raising horses, chickens, goats, cows etc
Water: Needs well. Alternative water tank, hauled water
Power: Electricity, propane, Solar
Sewer: Needs septic tank
Roads: Yes
DISCLAIMER: The buyer is responsible for verifying all information with the County regarding what can be done with the property. The buyer will need to work with the County to obtain the proper permits, if needed. The buyer will also need to confirm the availability of any utilities needed or serviced on the property. Seller makes no warranties or representations about the land, its condition, or what can be built on the property.


11/06/2023
$7,000,000
538 ac.
ACTIVE
San Luis Obispo County - Pasadena Drive, Los Osos, CA
A truly once in a lifetime ownership of one of California's coastal properties. This property is absolutely unique in that it is comprised of entirely tide and submerged lands within Morro Bay south of the city of Morro Bay. It is a dream property for environmental mitigation or habitat preservation that cannot be duplicated anywhere. Preserve it for California today
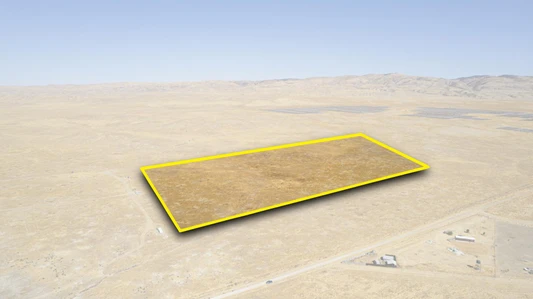

02/10/2026
$24,995
20 ac.
ACTIVE
San Luis Obispo County - Santa Margarita, CA
Your #1 Source for Wholesale Land! Claim This Deal Before Its Gone!
Attention Investors, Flippers, and Wholesalers:
Cash Only Deal Our Steepest Discounts Yet.
Perfect for Quick Flips, Strong Margins, and Immediate Equity Gains.
One-Time Cash Offer No Terms, No Financing.
CALL OR TEXT US NOW FOR AVAILABILITY AT 310-853-1455!
Uncover your perfect agricultural haven on 20 acres of fertile land in Santa Margarita, nestled within the picturesque San Luis Obispo County. Zoned for agricultural use, this vast property presents limitless opportunities. Whether you're envisioning an off-grid lifestyle or an eco-friendly retreat, this land provides the ideal foundation for a working farm or sustainable agricultural venture. With easy access to the coast, local wineries, and hiking trails, this land is also ideal for nature lovers seeking tranquility without sacrificing modern conveniences.
Embrace the ideal rural lifestyle while staying connected to nearby charming towns and the bustling city of San Luis Obispo. Whether you seek a weekend agricultural retreat, a long-term farming investment, or the perfect canvas for a custom ranch estate, this property offers unparalleled potential. Dont miss this opportunity to cultivate your own slice of paradise!
CALL 310-853-1455 NOW OR TEXT US FOR AVAILABILITY!
*Photos and video of the actual lot.
*Zoned for Agricultural Use.
*Electricity: Off-Grid, Would need Solar or other types of Alternative Energy.
*Primary Road: Would need a Truck or 44 as the property is set back from the Main Road.
*Water: Would be from Alternative Sources.
CALL US AT 310-853-1455 NOW!
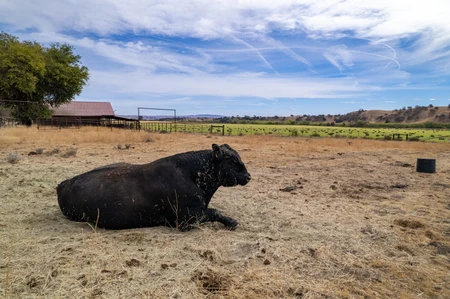

05/18/2023
$4,500,000
253 ac.
ACTIVE
San Luis Obispo County - 13625 E Hwy 46, Paso Robles, CA
Vineyard Hill Irrigated Ground
13625 Highway 46E | Paso Robles, California 93446
OVERVIEW:
Surrounded by golden hillsides to the north and flat land to the south, and easy highway access running east and west, Vineyard Hill Irrigated Ground presents 253 acres of all around prime convenience and opportunity. Complemented by a farm house built in 1938, an employee house, detached garages, barns and corrals.
Additionally, Vineyard Hill Irrigated Ground presents 100 acres of irrigated farm ground with 21 acres of alfalfa on the north parcel and 79 acres farmed in vegetables on the south parcel, with an additional 4 acres utilized for the ranch headquarters. The balance of acreage is designated for cattle grazing. Vineyard Hill Irrigated Ground offers a world of prospects for a wide array of endeavors including potential commercial opportunity.
LOCATION/LOCALE:
Vineyard Hill Irrigated Ground is situated just east of the city of Paso Robles, the heart of Californias Central Coast. Located conveniently on Highway 46 approximately 12 miles east of Highway 101, both parcels have dedicated Caltrans access from both lane directions. This makes for easy traveling to The San Joaquin Valley to the east or the variety of coastal towns to the west.
IMPROVEMENTS:
Vineyard Hill Irrigated Ground is improved with two residences, a barn, corrals, and outbuildings.
The main home built in 1938 comprises 2,964 square feet. There are four bedrooms, three full-bathrooms and a detached garage.
Tucked away nearby is a smaller home with one bedroom and one bath. Making for the perfect caretaker, guest quarter, or rental home. There is also a detached garage.
Further, Vineyard Hill Irrigated Ground includes a barn and corrals on the north parcel ideal for running cattle and a few outbuildings on the south parcel perfect for storage.
LARGE HOUSE:
2,964 square feet
4 BD, 3 bath
Built in 1938
Detached garage
Potential rental income of $1,950
SMALL HOUSE:
1 bedroom, 1 bathroom
Detached garage
Great for a Caretaker Residence, Guest Quarters, or Rental Home
Potential rental income of $1,200
WATER:
Water is supplied by one domestic and two irrigation wells. The north parcel irrigation (barn) well, drilled in 2014, when completed tested to produce approximately 900 GPM off a VF drive, while the south parcel well, drilled in 1997, tested to produce 600 GPM, and is run off a turbine pump driven on propane. 3 phase power runs under the highway to the north parcel well.
Parcels are located in the Paso Robles Groundwater Basin. For information on future planning please visit the County of San Luis Obispo Paso Robles Groundwater Basin website.
ACREAGE & ZONING:
Vineyard Hill Ranch comprises 253 acres, zoned Agriculture. There are 100 acres of irrigated farm land and two parcels offering possible building sites with beautiful views. Property is NOT under the Williamson Act Contract.
There are four legal, certified, parcels comprising Assessors Parcel Numbers (APN) 019-151-039, 019-151-040, 019-151-041 & 019-171-032. Property taxes for the 2022/2023 tax year were approximately $25,302.


01/31/2025
$3,750,000
160 ac.
ACTIVE
San Luis Obispo County - 4860 Camp 8 Road, Paso Robles, CA
This 160 acre producing vineyard is subdivided into 16 ready to build residential lots with current Certificates of Compliance from San Luis Obispo County. There are no conservation easements and no Williamson Act contracts on the property. See the attached brochure for detailed information and maps.
This is a producing vineyard located in an area with many existing homes. There are 7 varieties of red wine grapes on 123 acres. There are 30 acres of open land. The grapes were sold to Doah Winery in 2022 and 2023.
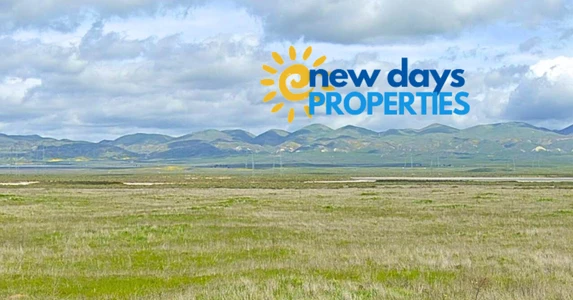

01/08/2026
$12,900
2.5 ac.
ACTIVE
San Luis Obispo County - Santa Margarita, CA
Step onto your own 2.5-acre slice of freedom in Santa Margarita, California. This flat, open land gives you the space to build your homestead, start a small farm, or just escape the rush of city life. Power is only 0.37 miles away, and Soda Lake is just 5 miles down the road, giving you easy access to nature and fun weekend trips. The property sits in the peaceful California Valley, where you can enjoy clear starry skies, quiet mornings, and wide-open views. With nearby BLM land, you can hunt, ride ATVs, or explore to your hearts content, and San Luis Obispo is just 65 miles away when you need a bigger city. Whether youre looking for affordable California vacant land, a smart land investment opportunity, or a getaway to call your own, this property checks every box. Land like this doesnt stay available for long, so call or text today before someone else claims it.
Property Details:
ID: N098
Size: 2.5 Acres
APN: 084-341-056
Legal description: Cal Vly U 11 Lt 105
Terrain: Level
Elevation Ft: 1929 ft
Zoning: RESIDENTIAL-SUBURBAN (RS)
General location: 55 miles to Santa Margarita, California
GPS Coordinates: 35.27226, -119.89007 (Google Map Link)
4 Corners:
SW: 35 16.319N, 119 53.440W
NW: 35 16.373N, 119 53.439W
NE: 35 16.373N, 119 53.373W
SE: 35 16.319N, 119 53.373W
Best Attribute: Open meadows close to Soda Lake with mountain views
Annual Approximate Property Tax: $100.46
General Elevation: 2019 ft.
HOA/POA: No
Water: Buyer to drill a well
Power: City power or Solar power
Sewer and Water: Buyer to install a septic tank
Roads: Yes
Time to Build: No
Seller Financing Price: Contact us!
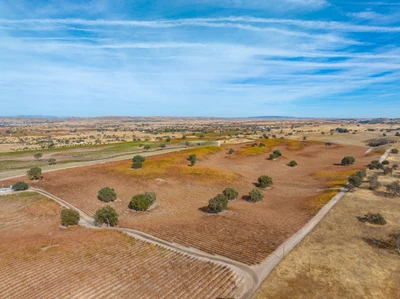

10/10/2025
$6,600,000
272.26 ac.
ACTIVE
San Luis Obispo County - 6520 O'Donovan Road, Creston, CA
This ±272.26-acre vineyard estate in the heart of Paso Robles wine country presents a rare opportunity to acquire a highly productive and well-established operation in one of California’s most prestigious AVAs. With ±243.20 net planted acres, this vineyard has been carefully developed and maintained to maximize yield and grape quality.
The property’s size and layout provide scale and efficiency for commercial production, while the surrounding natural beauty offers an unmatched backdrop for future branding, events, or lifestyle uses. Water resources, favorable soils, and the established vineyard infrastructure make this an exceptional turnkey investment for wine producers, investors, or those seeking to expand their portfolio within Paso Robles’ renowned viticultural region.
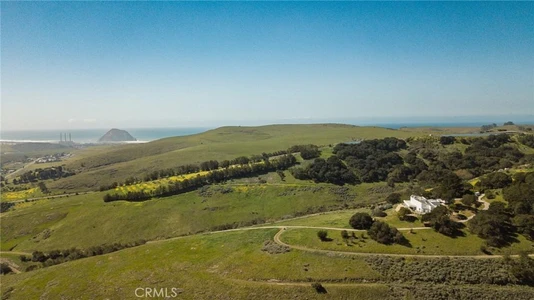

10/21/2025
$15,000,000
350 ac.
ACTIVE
San Luis Obispo County - 1800 Atascadero Road, Morro Bay, CA
Welcome to this Central Coast Avocado Ranch, a rare 350-acre agricultural gem in the heart of Californias Central Coast. This income-producing ranch is equipped with 7 wells and riparian rights from Morro Creek, ensuring a sustainable and abundant water supply to support its thriving avocado orchards. With over 100 acres already planted, this property also features four income-producing rental units and a quaint roadside store, offering multiple revenue streams. Expansion opportunities abound, including additional plantable acres, a potential online retail operation, and four additional homesites with stunning views of Morro Rock.
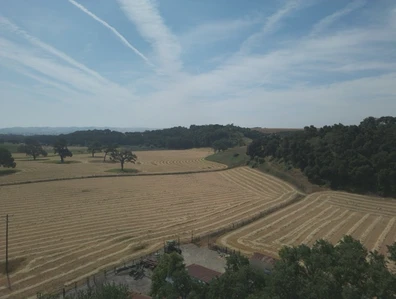

09/15/2025
$13,500,000
281 ac.
ACTIVE
San Luis Obispo County - 2455 CA-46, Paso Robles, CA
This rare ±281-acre offering consists of five contiguous parcels located primarily within the prestigious Willow Creek District AVA, with a portion extending into the Templeton Gap AVA, two of the most sought-after winegrowing regions on California’s Central Coast. Available as a full ranch or as individual parcels starting at ±41.86 acres, this opportunity offers unmatched versatility for buyers seeking scale, exclusivity, or strategic land positioning.
The property features gently rolling terrain, optimal elevation and a clean agricultural history, making it an exceptional candidate for organic vineyard development, regenerative farming or luxury estate construction. With premier neighbors like Niner, Turley and Denner and boasting calcareous soils, reliable aquifers and marine-cooled evenings, this unspoiled Westside landholding is perfectly positioned for boutique agriculture, land banking or legacy estate development.
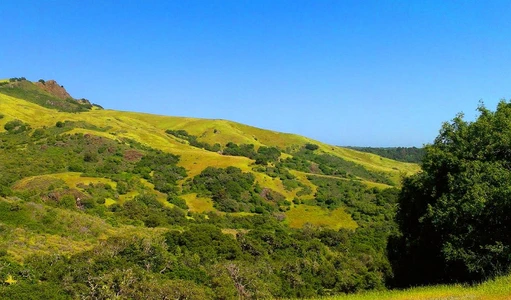

02/17/2026
$12,900
0.12 ac.
ACTIVE
San Luis Obispo County - Haddon Dr, Cambria, CA
Your Coastal Sanctuary: A Triple-Lot Gem 4 Minutes from the Pacific Ocean
There is a profound psychological shift that happens when the salt air hits your face and the sound of the crashing tide replaces the noise of the city. This isn't just a land purchase; it is a 5,250 sq. ft. trio of adjacent parcels in the crown jewel of the Central Coast: Cambria, California.
A Masterpiece of the Central Coast
The beauty of this property lies in its surroundings. Cambria is not just a town; it is a "Village by the Sea" where the rugged Pacific coastline meets an enchanted forest of rare Monterey Pines. Owning land here means becoming part of a community that prioritizes nature, art, and the slow, intentional pace of coastal living.
________________________________________
The Heart of the Town: East & West Villages
Cambrias downtown is uniquely split into two distinct areas, each offering a different flavor of the Central Coast lifestyle:
The East Village (Historic Charm): As the oldest part of town, the East Village is steeped in history. Youll find 19th-century architecture, rustic
storefronts, and intimate dining. It is the home of the famous Linns Restaurant, where locals gather for olallieberry pie, and quaint antique shops where
you can find one-of-a-kind treasures.
The West Village (Eclectic Energy): Just a short stroll away, the West Village offers a more contemporary, artistic vibe. It is filled with vibrant art
galleries, modern boutiques, and the weekly Farmers Market, where the air smells of fresh sea salt and organic local produce.
________________________________________
Natural Wonders in Your Backyard
The propertys vicinity is defined by world-class natural preserves that offer endless exploration:
Fiscalini Ranch Preserve: Located practically at your doorstep, this 430-acre wilderness is a local sanctuary. It features dramatic ocean bluffs, miles of
hiking and biking trails, and one of the world's only native Monterey Pine forests. It is a place for quiet reflection, bird watching, and breathtaking
sunset views from hand-carved driftwood benches.
Moonstone Beach & Boardwalk: Famous for its smooth, translucent stones and tide pools, Moonstone Beach is the ultimate morning walk destination. A mile-
long wooden boardwalk hugs the shoreline, allowing you to watch sea otters frolic in the kelp forests and whales migrate just offshore.
Hearst San Simeon State Park: Just north of town, this park offers pristine beaches and wooded campsites. It is a transition zone where the coastal prairie
meets the forest, providing a sense of immense scale and wild beauty.
________________________________________
Nearby Iconic Landmarks
Living in Cambria puts you in the center of Californias most legendary coastal attractions:
Hearst Castle: Perched high atop "The Enchanted Hill" in San Simeon, this world-famous estate of William Randolph Hearst is a marvel of Mediterranean
architecture and art, located just 12 minutes away.
Piedras Blancas Elephant Seal Rookery: A short drive north allows you to witness thousands of massive Northern Elephant Seals in their natural habitata
spectacular, raw display of nature that attracts visitors from across the globe.
The Tiny Town of Harmony: With a population of only 18, this neighboring village is a whimsical stop for artisan glass-blowing and local dairy, embodying
the quirky, independent spirit of the region.
________________________________________
This is a rare opportunity to secure a footprint in one of California's most protected and prestigious coastal enclaves.
Positioned midway between Los Angeles and San Francisco, Cambria is a world-class destination where the ancient Monterey pines meet the rugged Pacific.
This rare offering allows you to own three side-by-side lots in one of the most protected and beautiful ecosystems on earth. Whether you are dreaming of a luxury retirement retreat or a high-demand coastal investment, this is your "Little Piece of Paradise."
________________________________________
Property Intelligence: The Coastal Blueprint
Feature Specifications;
Location Haddon Dr., Cambria, CA 93428
GPS Coordinates 35.549704, -121.085256
APNs 023-391-004, 023-391-049, & 023-391-050
Combined Size 5,250 SQ. FT. (Three 1,750 sq. ft. parcels)
Zoning RSF (Residential Single Family)
Dimensions 75 Frontage x 70 Depth (Total footprint)
Annual Taxes Approx. $104 per year, per parcel
HOA None
Terrain Flat to rolling with pristine coastal views
________________________________________
Zoning & Build Potential: Freedom on the Coast
This property is zoned RSF (Residential Single Family), providing a clear path for residential development in a high-value area.
No Time Limit to Build: There is no pressure to begin construction. Buy now to secure your place on the coast and build whenever you are ready.
The Triple-Lot Advantage: Owning three adjacent parcels provides a 75-foot wide frontage on Haddon Drive, offering significantly more architectural
flexibility and privacy than a standard single lot.
The Cambria Factor: Because Cambria is surrounded by protected forests and the Pacific, land supply is strictly limited. This makes existing residential
lots like these a "finite resource" that is highly sought after by developers and retirees alike.
________________________________________
Utilities & Infrastructure
Water & Sewer: Managed by the Cambria Community Services District (CCSD).
Power: On-grid electricity is available in the established neighborhood along Haddon Drive.
________________________________________
The Lifestyle: Where the Forest Meets the Sea
Cambria is a sanctuary for the soul. Spend your mornings foraging for mushrooms in the pines and your afternoons watching Elephant Seals on the rocky cliffs.
Travel Times & Coastal Amenities
Category Destination Travel Time The Experience
Beaches Moonstone Beach 4 Mins Surf, hunt for moonstones, or walk the iconic boardwalk.
Airports San Luis Obispo (SBP) 50 Mins Nearest regional commercial airport (Alaska, American, United).
San Jose (SJC) 3 Hours Major International hub.
Golf Clubs Morro Bay Golf Course 30 Mins "The Pebble Beach of the Central Coast" with 18-hole ocean views.
Sea Pines Resort 35 Mins A beautiful 9-hole executive course in Los Osos.
Shopping West/East Village 5 Mins Quaint, "no-chain" shopping district with art galleries and boutiques.
Paso Robles Shops 35 Mins Major retailers, Target, and world-class wine country shopping.
Interests Hearst Castle 12 Mins The legendary estate of William Randolph Hearst.
Fiscalini Ranch 6 Mins 400+ acres of ocean-front trails and rare nature preserves.
________________________________________
Investment Terms
This property will be conveyed via a California Grant Deed, ensuring a secure and professional transfer of ownership.
Financial Note: A one-time Doc Fee of $495 is required in addition to the purchase price to cover all professional deed preparation and county recording fees.
With annual taxes of only ~$312 for all three lots combined, this is an incredibly affordable way to own a piece of the California Coast.
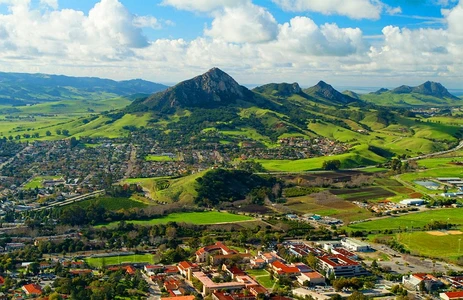

05/19/2025
$12,000
2.6 ac.
ACTIVE
San Luis Obispo County - Adelaida Trail, Santa Margarita, CA
San Luis Obispo COUNTY
2.6 ACRES RANCH IN
CALIFORNIA VALLEY
Tucked between the Coast Range, the Pacific Ocean and right in the middle of Central Coast Wine Country, San Luis Obispo enjoys all the spoils of a life well lived on the California coast.
This Land in on the well-known California Valley and is located 60 minutes east of San Luis Obispo. Popular activities include an Indian sweat lodge, hot air ballooning, bird-watching, and astronomy, due to clear skies and no light pollution. Highway 58 Blue Star Memorial Hwy. Also a very popular route for car and motorcycle touring enthusiasts. I-5 Fwy. 101 Fwy. and 1 Fwy are also nearby.
Pismo Beach, Morro Bay, State Marine Reserve, State Park Marine Recreational and of course San Luis Obispo Bay are some of the Beach towns just minutes away. Wine country: Paso Robles Wineries is a gathering point without a doubt.
California Valley is a small community located in the eastern part of San Luis Obispo County. This very flat valley is most known for its beautiful and breathtaking wildflowers that bloom every spring.
Cal Poly located in San Luis Obispo; has been ranked 14th in the U.S. among public universities for median salaries
There are numerous seasonal recreational opportunities for locals and visitors, many of them focused on the plain's abundant birds and wildflowers. Aside from the organized tours available, hiking, biking, birding, wildlife viewing and scenic drives are all popular activities for guests.
This property is south from the SunPower Plant and is located in a corner Lot.
The SunPower Oasis Power Plant Technology installed on the site is quiet, requires no fuel and needs minimal water. It will generate enough emission-free power for approximately 100,000 homes, the equivalent of nearly every home in San Luis Obispo County. CVSR created 700 jobs during peak construction from 2011 to 2013 and continues to provide a much-needed economic boost to the regional economy, totaling about $315 million from 2011 through 2038.
This Land is in San Luis Obispo County is benefitting from very substantial economic benefits as a result of the California Valley Solar Ranch.
Carrizo Plain National Monument is home to a number of curiously beautiful sights, both natural and man-made. Among those, visitors can expect to see an ancient rock art site, a creek bed disrupted by the San Andreas Fault and a lake filled with a glistening layer of white salt.
Adjacent to the southwest edge of the San Joaquin Valley, the Carrizo Plain National Monument is a 250,000-acre oasis as well as a diverse complex of habitats for many endangered, threatened and rare species of plants and animals.
Soda Lake covers an area of about 3,000 acres and is one of the most dominant geographic features of the Carrizo Plain. As a result of evaporating mineral-laden surface water, a crust has formed in the lake, creating a glistening white bed of salt that has become a famous attraction for Carrizo.
Ridges rise sharply from the plain to form the Panorama and Elkhorn Hills. Temporary pools and salt-encrusted ponds appear along the fault, trapping rainwater to create stunning scenery.
This land is located in a boosting community!
Happy Investing
And don't miss out on this one!
The photos 2, 4, 6, 8, 10 and 12 show the actual property and adjacent lots. Photos 1, 3, 5, 7, 9 and 11 shows general surrounding area.
We have also included a County Parcel Map and an aerial Map to help you. The assessor's parcel number to the property is San Luis Obispo County APN# 084-031-002
Here is a link (including the GPS coordinates) to view the location of the property on Google Maps:
35.314445,-119.851667
(You may have to copy and paste this to use it.) Once the map pops up, simply use the zoom tool on the left side of that screen to view the map in more detail. You can even view an aerial photo by clicking on the Satellite tab in the upper right portion of that screen.
Property Profile:
APN# 084-031-002
Address: Santa Margarita, CA. 93453
Legal Description: CAL VLY U 1 LT 102
Use Code: 001 CVF
NO TIME LIMIT TO BUILD
County: San Luis Obispo
Size: 2.5 Acres / 111,411 sq. ft.
Taxes: Approximately $ 92 per year.
HOA Dues: NONE
Terrain: Flat to rolling with beautiful views
The property is being sold "As-is, Where-is and any potential bidder should perform their own due-diligence. The Purchaser in its sole discretion being satisfied that the property is suitable for the Purchasers intended uses, following; the Purchaser carrying out due diligence investigations on the overall viability of the property and including but not limited to searching all easements; property back tax if any, utilities, water and mineral rights, road access, etc. and any requirements of the local authority; This clause is for the sole benefit of the Purchaser. All information for this property was obtained through sources deemed reliable but we cannot guarantee the accuracy thereof.
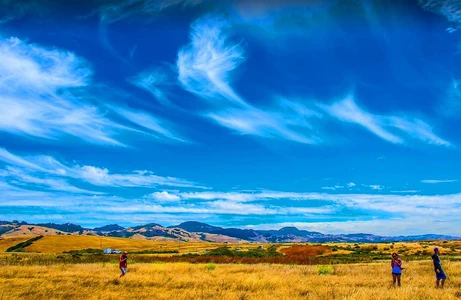

01/09/2026
$9,890
0.23 ac.
ACTIVE
San Luis Obispo County - Ardath Dr, Cambria, CA
Coastal Luxury at Liquidation Prices
Your 10,000 Sq. Ft. Sanctuary in Cambria!
Just 4 Minutes from the Pacific SurfThis is the "Inventory Blowout" youve been waiting for.
Rarely does an opportunity emerge to own a piece of the California Central Coast at a "clearance" price point. We are currently performing a total company blowout sale to liquidate existing inventory, and we have saved one of our best assets for last. This massive residential lot in the world-renowned village of Cambria is priced for an immediate, hassle-free sale.
If you have ever dreamed of building a retirement retreat or a seaside escape where the forest meets the ocean, your timing is perfect.
The Location: Cambria The "Wales" of the California Coast
Located midway between Los Angeles and San Francisco along the iconic Highway 1, Cambria is a village of rare beauty. It is one of only three places on Earth where native Monterey Pines grow right to the water's edge.
A Natural Wonderland: You are just 4 minutes from Moonstone Beach, where you can surf, beachcomb for tide-pool treasures, or watch the sunset over the
Pacific.
Wild Beauty: Visit the famous Elephant Seal rookeries just up the coast, or spend your mornings birdwatching and spotting Sea Otters.
Adventure Awaits: Hike the stunning bluffs of the Fiscalini Ranch Preserve or explore the trails at Leffingwell Landing. Cambria offers a lifestyle of
world-class hiking, kayaking, and ocean fishing.
The Village Vibe: Enjoy a town famous for its art galleries, boutique shops, and gourmet diningall nestled within a lush, pine-scented forest.
Infrastructure & Access
This isn't just a remote plot; it is a ready-to-hold investment located in the established Cambria Pines area.
Superior Access: The property boasts a massive 118 feet of frontage on Ardath Drive, providing easy paved access for construction and entry.
Utilities/Services: Located within the Cambria Pines Community, services such as water, power, and sewage are available in the area. (Buyers are encouraged
to contact the Cambria Community Services District regarding specific meter availability and building requirements).
Easy Build: The terrain is a desirable mix of flat to rolling, offering beautiful views of the surrounding Monterey Pine forest and the potential for a
stunning architectural design.
Investment Profile
Location: Ardath Dr, Cambria, CA 93428 (San Luis Obispo County)
APN: 023-341-078
Size: ~10,000 Square Feet (Double the size of standard coastal lots!)
Zoning: RSF (Residential Single Family)
Taxes: Incredibly low at approximately $104 per year.
HOA: NONE. No monthly dues and no time limit to build.
Conveyance: Delivered via Grant Deed.
We are currently conducting a portfolio sweep. To ensure this property moves quickly, we have priced it well below the standard market value for Cambria. This is a "first-come, first-served" liquidation event.
Transaction Details: To facilitate this blowout price, an additional charge for escrow and document fees of $495 will be added to the purchase price. This covers the professional preparation of your Grant Deed and all necessary county filings.
The Clock is Ticking
Cambria is one of the most protected and sought-after communities in California. A 10,000 sq. ft. lot this close to the beach at this price is a rarity that won't last through the weekend.
View the location on Google Maps: 35.550900, -121.080949
Happy InvestingClaim your little piece of paradise today!
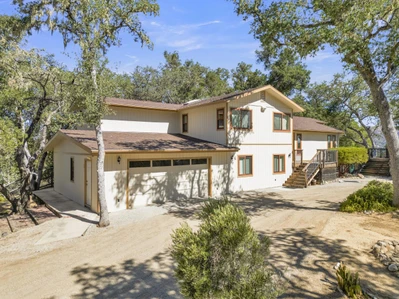

10/17/2025
$799,000
15.03 ac.
ACTIVE
San Luis Obispo County - 4595 Telford Road, Paso Robles, CA
Tucked away on over fifteen private acres overlooking the rolling hills and sparkling waters of Lake Nacimiento, 4595 Telford Road offers the perfect blend of tranquility, comfort, and Central Coast charm. This inviting three-bedroom, two-and-a-half-bath home spans approximately 2,700 square feet and was designed to capture natural light and panoramic views from nearly every room. Large picture windows, skylights, and an open-concept layout create a bright, airy feel that seamlessly connects the indoors with the beauty of the surrounding oak-studded landscape. Step outside to an expansive deck ideal for entertaining, al fresco dining, or simply enjoying peaceful mornings and breathtaking sunsets. The property includes a detached two-car garage, ample parking for boats or RVs, and multiple flat areas that provide opportunities for adding a shop, guest unit, or additional outdoor living spaces. With lake access easements nearby and the potential to add your own dock, this property is a dream for outdoor enthusiasts who love boating, fishing, or exploring nature right from home. Whether you're seeking a full-time residence, a private weekend getaway, or a vacation rental investment, 4595 Telford Road delivers an unmatched balance of seclusion and convenience-just 45 minutes from downtown Paso Robles and the region's renowned wineries, dining, and events. Surrounded by oak trees, wildlife, and endless views, this property embodies the peaceful Paso Robles lake lifestyle while offering the flexibility to make it your own.
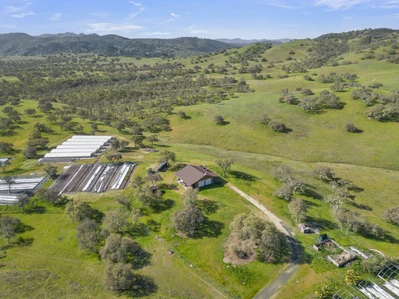

11/11/2025
$2,300,000
516 ac.
ACTIVE
San Luis Obispo County - 12000 Nacimiento Lake Drive, Paso Robles, CA
Unmatched privacy and natural beauty define this 516-acre Central Coast ranch. The property borders 20,000 acres of protected Camp Roberts land and teems with wildlife including tule elk, deer, wild pigs, and upland game birds. With excellent ag water, ample storage, and PGandE power, the opportunities are endless-farm, ranch, recreation, or conservation. Located just 10 minutes from Lake Nacimiento and less than 30 minutes to Paso Robles wine country, this stunning property offers incredible views, great internal roads, and potential for a private airstrip or multiple homesites. A rare offering - visit to truly appreciate the beauty of this land.
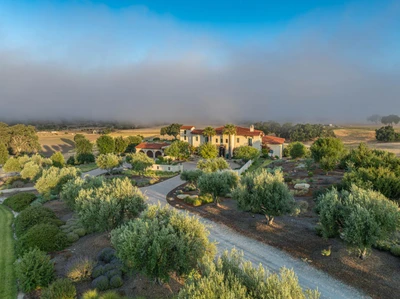

08/01/2025
$9,995,000
108 ac.
ACTIVE
San Luis Obispo County - 3030 Templeton Road, Templeton, CA
Welcome to an estate that truly takes your breath away - an estate so rare and thoughtfully crafted, it's nearly impossible to compare. Nestled in the peaceful countryside of Templeton CA, this remarkable offering spans over 108+/- acres. At the heart lies a 10,000 sq. ft. Spanish Colonial Revival main residence, accompanied by a 2,300 sq. ft. guest/pool house, a 1,512 sq. ft. manager's home, and an equestrian facility that's second to none. Every detail has been poured into this estate with love, intention, and an unmatched level of care. This is not just a home - it's an opportunity. Whether you dream of hosting weddings, offering equestrian training, generating rental income, or simply enjoying the tranquility of a one-of-a-kind retreat, this property is your canvas. And for the listing price, it simply cannot be recreated. Main House This 10,000+/- sq. ft. Spanish Colonial Revival estate, completed in 2017, blends timeless design and luxury. The main residence offers 4 bedrooms with ensuite baths, 4 half baths, a gourmet kitchen with a separate Butler's pantry, and two laundry rooms. An elevator connects the garage level to the second floor. Entertain in style with a home theatre, bar, and 2,000-bottle wine cellar. Unique features include a pet room with bathing station, a two-story library, and fireplaces in the great room, library, and primary suite. Smart home systems include Savant A/V control and Lutron lighting, with custom lighting fixtures and imported Spanish artisanal tile throughout. Outdoors, enjoy a full kitchen with bar seating, fireplace, ceiling heaters, and appliances including a BBQ, side burners, warming drawer, wine fridge, and ice maker. The grounds span ~10 irrigated acres with native landscaping, heirloom fruit trees, ponds, rock walls, and welded oil-pipe non-climb fencing around the entire perimeter. This estate is equipped with a well-planned electrical system, supported by four separate power meters, two of which are offset by extensive solar-energy and advanced battery storage - designed to reduce long-term utility costs while supporting the diverse power demands of the property. The main house is powered by a 35.26 kW roof-mounted solar array, expertly installed by Solarponics, and supported by two Tesla Powerwall batteries for efficient energy storage and backup. This system is designed to cover the home's full electrical needs. Pool House The 2,300+/- sq. ft. pool house is a fully equipped retreat, offering a private guest suite with a full bath, an exercise room with a half bath, an oversized outdoor shower, and wellness amenities including an 8-person dry sauna and an 8-person steam room. A dedicated laundry and changing room adds convenience for poolside living. The outdoor kitchen features bar seating, a cozy fireplace, and a 75" outdoor TV - perfect for entertaining. Just beyond, a spectacular 75' x 23' swimming pool awaits, complete with a built-in spa, slide, and diving board. The pool is maintained with a sand filtration system, ozonator water purification, and two heat pumps, ensuring clean and comfortable water year-round. The pool house operates on its own dedicated 19.4 kW roof-mounted solar array, which efficiently powers all electrical needs - including heating, cooling, water systems, and pool equipment. Equestrian Facility Positioned away from the main residence and pool house, the farm offers complete separation and its own gated entrance, ensuring both operational ease and tranquility for all occupants. This setup is ideal for equestrian professionals, trainers, or those simply seeking to enjoy their horses in peace and privacy. This fully permitted equestrian training and boarding facility is thoughtfully designed for both professional and recreational use. It features a 2,000+/- sq. ft. 10-stall barn - including (8) 12'x16' stalls, (1) 12'x12' stall, and an office - along with an additional 6-stall barn with 12'x24' stalls, providing ample space for managing horses with ease. Training facilities include a 6-horse oval Eurocizer walker for consistent, low-impact exercise, a 60-foot round pen for groundwork and evaluations, and an expansive 280' x 320' arena suitable for jumping, dressage, or high-level schooling. A dedicated hay barn ensures efficient storage for feed and equipment. The property also boasts 10 irrigated pastures - each approximately 1.5 acres - with run-in shelters to maximize comfort and turnout for horses. An exceptional well producing approximately 440 gallons per minute supports extensive irrigation, including the potential expansion of irrigated zones. Additionally, multiple native grass pastures ranging from 2 to 18 acres provide further grazing and rotational pasture options. On-site, you'll also find a three-bedroom, two-bathroom, 1,512 sq. ft. manufactured home, installed in 2018 and currently serving as manager's or farmworker's quarters. This equestrian setup is rarely found and incredibly valuable, offering the infrastructure to operate at a professional level while still maintaining the privacy and beauty of a luxury rural retreat. To fully appreciate the beauty and scale of this estate, you have to experience it in person - photos and videos can only tell part of the story. Due to photo limitations on third-party sites, please reach out to request more photography, videography, and additional comprehensive property information.
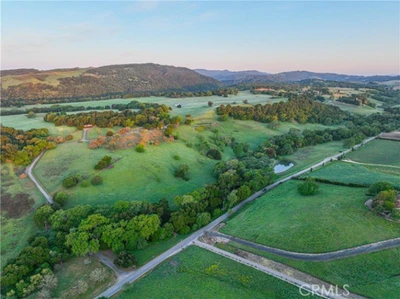

05/30/2025
$6,500,000
0 ac.
ACTIVE
San Luis Obispo County - 5161 Vineyard, Paso Robles, CA
Experience the rare opportunity to own one of Paso Robles most exceptional legacy properties-216+/- acres of pristine, usable land located in the heart of the highly sought-after west side along scenic Vineyard Drive. Once the private retreat of a renowned actor, this iconic estate offers an extraordinary blend of natural beauty, rich history, and unmatched amenities, making it a truly one-of-a-kind offering on the Central Coast. Privately nestled among gently rolling hills and expansive pastures, the property is dotted with ancient oak trees, 40 mature walnut trees, and natural flora, creating a peaceful and visually captivating environment. Designed with versatility and self-sufficiency in mind, the land is entirely fenced for agriculture and features multiple water sources, including reservoirs and seasonal creeks. One of the most distinctive aspects of the estate is its private airstrip and two aircraft hangars-a rare and increasingly difficult feature to replicate, offering direct aviation access for effortless arrivals and departures. Improvements on the property are both abundant and thoughtfully positioned. The 5,022+/- sq. ft. main residence serves as a private sanctuary, with the entire upper floor dedicated to a primary suite that overlooks the surrounding hills and vineyards. The 1,129+/- sq. ft. guest house includes a wine cellar and game room, ideal for entertaining. A separate 1,126+/- sq. ft. managers quarters with a large carport offer flexibility for staff, multigenerational living, or rental income. Additional structures include barns/workshops, equipment storage areas, and horse stalls, making the property well-suited for equestrian use, ranching, or other agricultural endeavors. The lands topography and soil also blend themselves well to vineyard development, especially given its location within the renowned Templeton Gap AVA-known for its coastal breezes, diurnal temperature shifts, and ideal growing conditions. The ranch is also enrolled in the Williamson Act, helping preserve its agricultural heritage and offering substantial property tax advantages. Whether you are seeking a serene family compound, a working ranch, a destination-worthy wine country retreat, or an aviation-accessible legacy estate, this property offers a rare combination of character, functionality, and natural splendor. Surrounded by world-class wineries and just minutes from the acclaimed tasting rooms, restaurants, and boutique shops of downtown Paso Robles, this one-of-a-kind offering must be seen to be fully appreciated. Schedule your private tour today and discover the soul of the Central Coast.
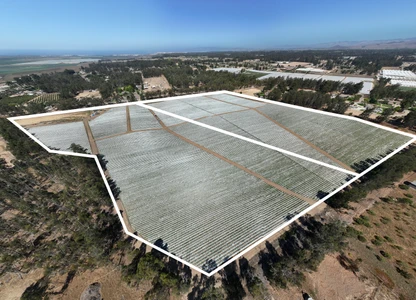

04/08/2025
$1,600,000
47.33 ac.
ACTIVE
San Luis Obispo County - Indiana Way, Nipomo, CA
Available for purchase is 47.33 +/- acres of highly productive farmland situated on the desirable Nipomo Mesa, a prime agricultural region on California's Central Coast. This offering represents a significant opportunity for growers seeking quality ground. The parcel features mostly flat, level topography, facilitating efficient irrigation, cultivation, and harvesting operations across nearly the entire acreage. A key asset to this property is the existing high-production agricultural well, reported at 550 GPM, providing substantial water capacity essential for demanding irrigation schedules and supporting high-value crop production.
The soils are characteristic of the productive Nipomo Mesa, well-suited for intensive farming and capable of supporting diverse, high-yield crops commonly grown in the area, including berries, vegetables, and potentially orchard developments. Adding to the operational efficiency, power infrastructure is readily accessible at Indiana Way, simplifying the connection needed for well pumps and other farm operations.
This land is protected by an open space easement, specifically preserving its use for agricultural purposes. Located with convenient access to Nipomo amenities and Highway 101, this property combines excellent natural resources specifically water and soil with highly farmable terrain. Indiana Way presents a compelling opportunity for established agricultural operations looking to expand or for new ventures seeking quality ground with critical water resources already in place on the Central Coast.


1
2










